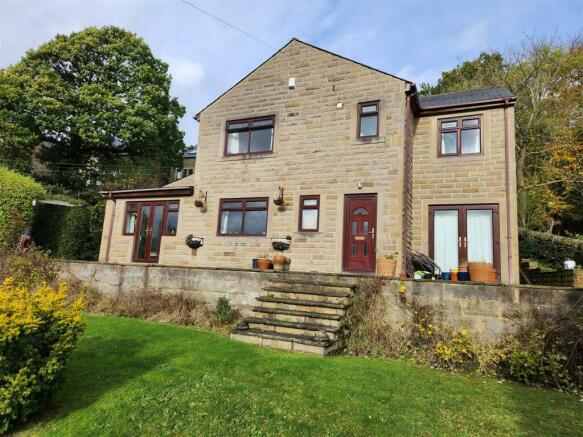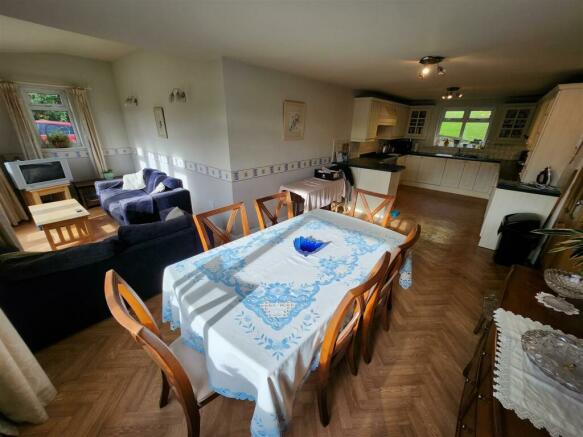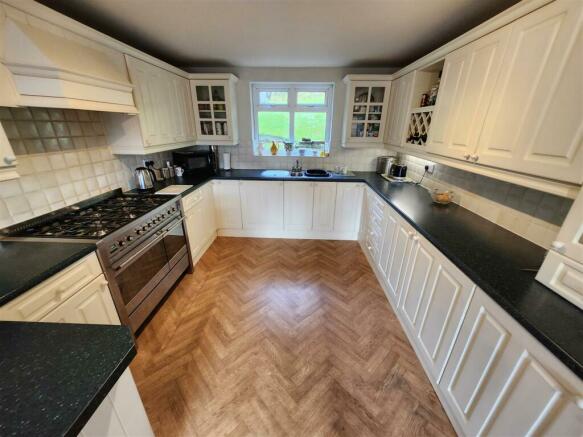Timmey Lane, Sowerby Bridge

- PROPERTY TYPE
Detached
- BEDROOMS
4
- BATHROOMS
2
- SIZE
Ask agent
- TENUREDescribes how you own a property. There are different types of tenure - freehold, leasehold, and commonhold.Read more about tenure in our glossary page.
Freehold
Key features
- Council Tax Band E Calderdale
- EPC Rating: C
- Tenure: Freehold
Description
Accommodation - ENTRANCE HALL
A wide entrance that serves as a nice introduction to the property, with a useful storage cupboard beneath the staircase.
WC
Just off the main hallway, and fitted with a white two piece suite consisting of a low level WC and a wash basin.
LOUNGE
6.53m x 3.73m
A good sized living room that runs the length of the property from front to back. The room does narrow a little to 2.45 metres at the front, where French doors lead out to the paved terrace at the front of the house.
DINING KITCHEN
8.22m x 3.18m
This large family kitchen would, for us, be the hub of the home. There are kitchen and dining areas, the kitchen area being well fitted with an extensive range of base and wall units, matching drawers, and complementing work surfaces. There is a sink unit, a range cooker, and a series of integrated appliances, though we understand that the freezer is not currently working.
BREAKFAST ROOM
3.8m x 2.16m
The breakfast room is open to the dining area of the family kitchen, and has French doors that lead out to the paved terrace at the front of the property.
UTILITY ROOM
1.9m x 1.8m
BEDROOM ONE
4.57m x 4.13m
A really good sized principal bedroom that offers plenty of space for different types of furniture. The dual aspect nature of the room allows plenty of natural light, and there's that fabulous view across the valley from the front.
EN-SUITE SHOWER ROOM
Fitted with a white three piece suite consisting of a low level WC, a wash basin, and a shower enclosure. We understand that the shower isn't currently working and needs attention or replacement.
BEDROOM TWO
3.51m x 3.36m
Another good sized double room, again with plenty of space for freestanding furniture. This bedroom looks out to the front, enjoying those far reaching views.
BEDROOM THREE
3.54m x 3.19m
A third good double bedroom, this one overlooking the gardens at the rear.
BEDROOM FOUR
2.89m x 2.61m
A surprising fourth bedroom, and although it narrows slightly to 2.37 metres, there's still room in here for a double bed.
BATHROOM
In keeping with the rest of the home, there's plenty of space in this family bathroom. The four piece white suite consists of a low level WC, a wash basin, a bath, and a shower enclosure.
Garden
There are good sized family gardens to the front and the rear. There are a few steps up to the rear lawn, and there are some mature shrubs and a stone wall border. Immediately to the front is a paved patio terrace that would be ideal for sitting out as it takes in those fabulous views across the valley. This gives way to the front lawn with mature shrubs and trees.
Parking - Garage
Off the driveway there is a large double garage that measures 5.78 metres x 5.70 metres. There's light and power, plus windows for natural light, and access is via twin, electrically operated folding doors.
Parking - Driveway
The property is accessed via the block paved driveway that provides parking for several cars.
Brochures
Timmey Lane, Sowerby BridgeBrochure- COUNCIL TAXA payment made to your local authority in order to pay for local services like schools, libraries, and refuse collection. The amount you pay depends on the value of the property.Read more about council Tax in our glossary page.
- Ask agent
- PARKINGDetails of how and where vehicles can be parked, and any associated costs.Read more about parking in our glossary page.
- Yes
- GARDENA property has access to an outdoor space, which could be private or shared.
- Yes
- ACCESSIBILITYHow a property has been adapted to meet the needs of vulnerable or disabled individuals.Read more about accessibility in our glossary page.
- Ask agent
Energy performance certificate - ask agent
Timmey Lane, Sowerby Bridge
NEAREST STATIONS
Distances are straight line measurements from the centre of the postcode- Sowerby Bridge Station0.8 miles
- Mytholmroyd Station2.7 miles
- Halifax Station2.9 miles
About the agent
WS Residential are local estate agents that really care about finding your family's happy place.
Whether you're a buyer, seller, tenant or landlord, we're ready to go above and beyond to meet your needs. With over 100 years' property experience under our previous name, Walker Singleton Residential we have been helping move families for generations.
We have recently welcomed the highly respected Daniel & Hirst into the WS fold. We are now better placed than ever to help you find yo
Notes
Staying secure when looking for property
Ensure you're up to date with our latest advice on how to avoid fraud or scams when looking for property online.
Visit our security centre to find out moreDisclaimer - Property reference 33069027. The information displayed about this property comprises a property advertisement. Rightmove.co.uk makes no warranty as to the accuracy or completeness of the advertisement or any linked or associated information, and Rightmove has no control over the content. This property advertisement does not constitute property particulars. The information is provided and maintained by WS Residential, Brighouse. Please contact the selling agent or developer directly to obtain any information which may be available under the terms of The Energy Performance of Buildings (Certificates and Inspections) (England and Wales) Regulations 2007 or the Home Report if in relation to a residential property in Scotland.
*This is the average speed from the provider with the fastest broadband package available at this postcode. The average speed displayed is based on the download speeds of at least 50% of customers at peak time (8pm to 10pm). Fibre/cable services at the postcode are subject to availability and may differ between properties within a postcode. Speeds can be affected by a range of technical and environmental factors. The speed at the property may be lower than that listed above. You can check the estimated speed and confirm availability to a property prior to purchasing on the broadband provider's website. Providers may increase charges. The information is provided and maintained by Decision Technologies Limited. **This is indicative only and based on a 2-person household with multiple devices and simultaneous usage. Broadband performance is affected by multiple factors including number of occupants and devices, simultaneous usage, router range etc. For more information speak to your broadband provider.
Map data ©OpenStreetMap contributors.



