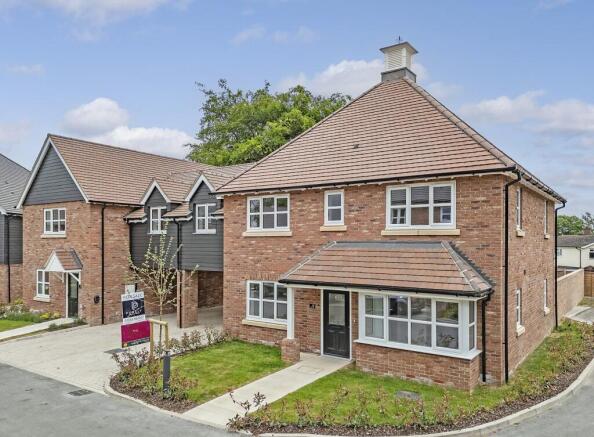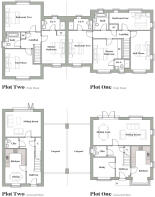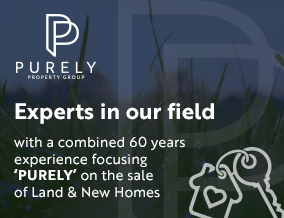
Plot 1 Venmore Court, Great Dunmow

- PROPERTY TYPE
Link Detached House
- BEDROOMS
4
- BATHROOMS
3
- SIZE
1,629 sq ft
151 sq m
- TENUREDescribes how you own a property. There are different types of tenure - freehold, leasehold, and commonhold.Read more about tenure in our glossary page.
Freehold
Key features
- Four Bedrooms
- Two Ensuite Shower Rooms
- Fully Fitted Bespoke ROK Kitchens
- Air Source Heating to the Ground Floor
- Build-Zone 10 Year Warranty
- Private Location - 5 Minutes Walk From Dunmow High Street
- Finished to High Specification
- Private Development Of Only Twelve Homes
Description
This outstanding new collection of twelve 3, 4 and 5 bedroom homes, is set in the quintessential town of Great Dunmow and is within walking distance of the High Street.
Just a few minutes walk from the historic town centre, this collection offers the very best of both town and country, with all the shops, culture and entertainment you need nearby, and the beauty and outdoor opportunities of the stunning Essex countryside also right on your doorstep.
These homes combine traditionally-inspired exteriors and modern interiors – with materials in a warm colour palette, to create an attractive and welcoming environment. With each home featuring a range of high-quality appliances and sleek fittings, these are homes residents will love from the very moment they arrive, and for many years to come.
Plot 1 is an attractive brick built four double-bedroom link detached home built to a high specification, offering 1629 sqft of accommodation over two floors, with parking up to three vehicles.
When entering the property, you are greeted with a spacious hallway that allows access to the kitchen/breakfast room with its attractive bay window and fully integrated cabinetry by ROK, coupled with Siemens ovens and Bosch white goods.
Continuing back into the hallway, you will find a good sized study which could also lend itself to a snug or play room.
There is a useful storage cupboard set under the staircase and a cloakroom with enclosed toilet cistern and Vitra sanitaryware.
The sitting room/diner spans the full width of the property with French doors allowing across out into the landscaped rear garden.
On the ground floor Spacia by Amtico flooring is laid in the hallway, kitchen/breakfast room and cloak room. Abington stain free finesse carpet will be laid in the sitting/dining room and study.
Underfloor air sourced heating is fitted to the ground floor and radiators to the first floor.
The oak staircase leads you to the first floor-
The principal bedroom has bespoke fitted wardrobes and a contemporary ensuite shower room which is finished with Porcelanosa wall tiles, Amtico flooring and white Vitra sanitaryware.
Bedroom two sits over the under croft parking area and has an ensuite shower room finished to the same specification as the principal ensuite and family bathroom.
Bedrooms three is a good sized double and bedroom four would make a good nursery/study.
The landing and bedrooms are finished with Abington stain free finesse carpets.
White internal doors flow through this spacious family home and are finished with matt black ironmongery.
Chrome sockets and switches flow throughput both floors at the property.
All homes on the Venmore Court development are covered with a 10 year structural warranty for that additional peace of mind.
Location-
Surrounded by the charm of the rolling east England countryside, yet alive with an eclectic mix of modern amenities, Great Dunmow is perfectly situated for everyday contemporary lifestyles.
The nearby A120 will take eastbound to Braintree and onwards to Colchester’s historic city centre and heritage sites.
To the west, you can be at both Stansted Airport and the interchange with the M11 in little over a quarter of an hour, putting you on a fast track to the prestigious centre of Cambridge, Bishop’s Stortford, or all the opportunities and attractions of London to the south – with the M25 taking you swiftly onwards to Kent, Sussex and the Home Counties.
Closer to home, the B-roads throughout the region will take you to an incredible network of picturesque villages, each offering their own charming pubs, eateries and countryside walks, while the A131 is a direct route to Chelmsford, where you can join the A12 for a fast route to all main locations in Essex and Suffolk. With Chelmsford, Stansted and Braintree stations connecting you with rail travel into the centre of London, everything to meet your transportation needs is covered.
See attached developer brochure for full details.
EPC - B
Room Dimensions-
Kitchen/Breakfast Room
14.5ft x 9.1ft
14'6" x 9'1"
Sitting/Dining Room
26.6ft x 11.9ft
26'7" x 11'11"
Study
10.1ft x 9.2ft
10'1" x 9'2"
Principal Bedroom
14.3ft x 9.8ft
14'4" x 9'10"
Ensuite
Bedroom Two
15.1ft x 11.3ft
15'1" x 11'4"
Ensuite
Bedroom Three
18.1ft x 6.7ft
18'1" x 6'8"
Bedroom Four
19ft x 8.1ft
19'0" x 8'1"
Bathroom
Brochures
Venmore Court Brochure- COUNCIL TAXA payment made to your local authority in order to pay for local services like schools, libraries, and refuse collection. The amount you pay depends on the value of the property.Read more about council Tax in our glossary page.
- Ask agent
- PARKINGDetails of how and where vehicles can be parked, and any associated costs.Read more about parking in our glossary page.
- Yes
- GARDENA property has access to an outdoor space, which could be private or shared.
- Yes
- ACCESSIBILITYHow a property has been adapted to meet the needs of vulnerable or disabled individuals.Read more about accessibility in our glossary page.
- Ask agent
Energy performance certificate - ask agent
Plot 1 Venmore Court, Great Dunmow
Add an important place to see how long it'd take to get there from our property listings.
__mins driving to your place
Get an instant, personalised result:
- Show sellers you’re serious
- Secure viewings faster with agents
- No impact on your credit score
About Purely Property Group, Hatfield Peverel
Lawrence House, The Street, Hatfield Peverel, Essex, CM3 2DN

Your mortgage
Notes
Staying secure when looking for property
Ensure you're up to date with our latest advice on how to avoid fraud or scams when looking for property online.
Visit our security centre to find out moreDisclaimer - Property reference ZMV-46547912. The information displayed about this property comprises a property advertisement. Rightmove.co.uk makes no warranty as to the accuracy or completeness of the advertisement or any linked or associated information, and Rightmove has no control over the content. This property advertisement does not constitute property particulars. The information is provided and maintained by Purely Property Group, Hatfield Peverel. Please contact the selling agent or developer directly to obtain any information which may be available under the terms of The Energy Performance of Buildings (Certificates and Inspections) (England and Wales) Regulations 2007 or the Home Report if in relation to a residential property in Scotland.
*This is the average speed from the provider with the fastest broadband package available at this postcode. The average speed displayed is based on the download speeds of at least 50% of customers at peak time (8pm to 10pm). Fibre/cable services at the postcode are subject to availability and may differ between properties within a postcode. Speeds can be affected by a range of technical and environmental factors. The speed at the property may be lower than that listed above. You can check the estimated speed and confirm availability to a property prior to purchasing on the broadband provider's website. Providers may increase charges. The information is provided and maintained by Decision Technologies Limited. **This is indicative only and based on a 2-person household with multiple devices and simultaneous usage. Broadband performance is affected by multiple factors including number of occupants and devices, simultaneous usage, router range etc. For more information speak to your broadband provider.
Map data ©OpenStreetMap contributors.





