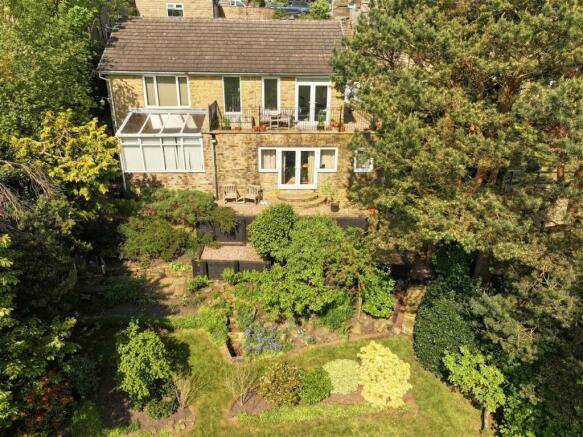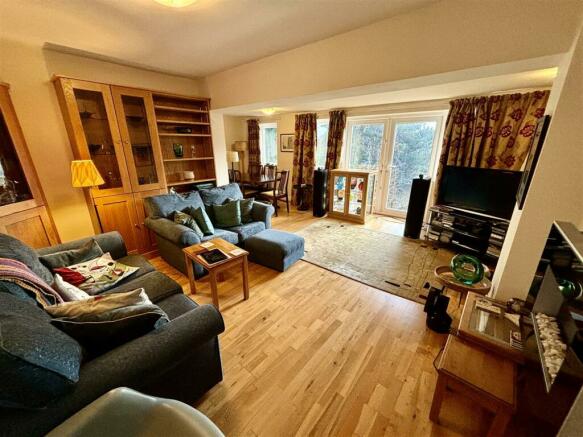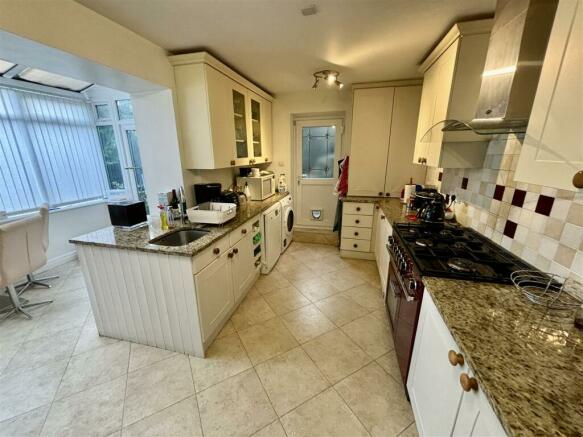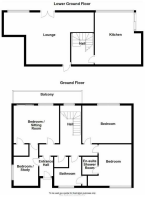Bright Street, Sowerby Bridge HX6

- PROPERTY TYPE
Detached
- BEDROOMS
4
- BATHROOMS
2
- SIZE
Ask agent
- TENUREDescribes how you own a property. There are different types of tenure - freehold, leasehold, and commonhold.Read more about tenure in our glossary page.
Freehold
Key features
- Council Tax Band E, Calderdale
- EPC Rating: 64 (D)
- Tenure: Freehold
- Flexible Three/Four Bedroom Accommodation
- Close Proximity to Sowerby Bridge Railway Station
Description
Location - Enjoying a pleasant position on Bright Street, located just off the A6139 / Tuel Lane, just a short distance from all the local amenities of Sowerby Bridge including the railway station and both primary and secondary schools.
Accommodation - There is a recessed entrance porch and an entrance hallway. Sitting Room/Bedroom 4 (4.27m x 3.51m) A delightful light and airy room with far reaching views across the valley. This room enjoys French doors which open onto the balcony and amazing outlook, and is currently utilised as a sitting room but could also be used as a bedroom. Study/Bedroom 3 (2.74m x 2.31m) Based at the rear of the property and being of a good size. with laminate flooring and radiator.
An inner hall gives access to the lower ground rooms with a large under house storage area. Bedroom 1 (3.96m x 3.43m) is a spacious double bedroom which offers far reaching views, laminate flooring and central heating radiator. There is a range of built in robes with sliding doors. Bedroom 2 (4.01m x 2.95m) is another spacious double with laminate flooring and access to the en-suite with white three piece suite comprising of a low flush WC, pedestal wash hand basin and shower cubicle with shower attachment. Tiled walls and flooring, heated ladder towel rail and expel air unit. The fully tiled house bathroom enjoys a modern four piece white suite comprising: low flush WC, wash hand basin with mirror above, corner shower cubicle with direct water shower and a panelled bath, finished off with chrome attachments. With built in storage cupboard, ladder heated towel rail and expel air unit.
A switchback staircase with a spindle balustrade and uPVC window allowing lots of natural light into this impressive area. There is a radiator and laminate flooring to the landing area with a dado rail in place. This staircase takes you down to the main living quarters of this unique property. Breakfast kitchen (4.91m x 4.37m) A most delightful, light and airy breakfast kitchen that is very spacious offering a range of matching wall and base units surmounted with complimentary marble work tops and tiled splash surrounds with an inset deep stainless steel sink and mixer tap. There is free standing range cooker in a striking burgundy red finish and overhead stainless steel finish extractor hood. Plumbing for auto washer and dishwasher. Under pelmet lighting and some of the upper units are finished with glass frontage. There is tiled flooring throughout this are and the breakfast dining area is within a uPVC build conservatory creating lots of natural light, views over the garden and panoramic views of the country side. Two doors give access out onto the gardens. Lounge/Dining Room (5.15m x 4.1m) with the narrowest point being 5.15m x 8.15m. This T shaped striking room offers floor to ceiling windows and French doors to take in the panoramic views. The room offers a gas coal effect fire set into the wall, central heating radiators and laminate flooring. There is a specific area for dining and a further area that could be a storage/play area.
Externally: stepped access leads from the roadside to the front of the property with a hand rail and lighting in place. A generous sized, sweeping tiered rear garden offers lawns, flower beds, shrubs and trees, and is extremely private. Large balcony finished with wrought iron fencing running the whole width of the property, is fabulous for taking in the countryside panoramic views on offer. A driveway provides parking and leads to the double garage (16'6" x 15'0") with remote access via up/over door, storage, lighting and sockets. A further driveway provides parking for a least two vehicles.
Brochures
Rycliffe Bungalow Brochure.pdfBrochure- COUNCIL TAXA payment made to your local authority in order to pay for local services like schools, libraries, and refuse collection. The amount you pay depends on the value of the property.Read more about council Tax in our glossary page.
- Band: E
- PARKINGDetails of how and where vehicles can be parked, and any associated costs.Read more about parking in our glossary page.
- Yes
- GARDENA property has access to an outdoor space, which could be private or shared.
- Yes
- ACCESSIBILITYHow a property has been adapted to meet the needs of vulnerable or disabled individuals.Read more about accessibility in our glossary page.
- Ask agent
Bright Street, Sowerby Bridge HX6
Add an important place to see how long it'd take to get there from our property listings.
__mins driving to your place
Get an instant, personalised result:
- Show sellers you’re serious
- Secure viewings faster with agents
- No impact on your credit score
Your mortgage
Notes
Staying secure when looking for property
Ensure you're up to date with our latest advice on how to avoid fraud or scams when looking for property online.
Visit our security centre to find out moreDisclaimer - Property reference 33069082. The information displayed about this property comprises a property advertisement. Rightmove.co.uk makes no warranty as to the accuracy or completeness of the advertisement or any linked or associated information, and Rightmove has no control over the content. This property advertisement does not constitute property particulars. The information is provided and maintained by WS Residential, Brighouse. Please contact the selling agent or developer directly to obtain any information which may be available under the terms of The Energy Performance of Buildings (Certificates and Inspections) (England and Wales) Regulations 2007 or the Home Report if in relation to a residential property in Scotland.
*This is the average speed from the provider with the fastest broadband package available at this postcode. The average speed displayed is based on the download speeds of at least 50% of customers at peak time (8pm to 10pm). Fibre/cable services at the postcode are subject to availability and may differ between properties within a postcode. Speeds can be affected by a range of technical and environmental factors. The speed at the property may be lower than that listed above. You can check the estimated speed and confirm availability to a property prior to purchasing on the broadband provider's website. Providers may increase charges. The information is provided and maintained by Decision Technologies Limited. **This is indicative only and based on a 2-person household with multiple devices and simultaneous usage. Broadband performance is affected by multiple factors including number of occupants and devices, simultaneous usage, router range etc. For more information speak to your broadband provider.
Map data ©OpenStreetMap contributors.




