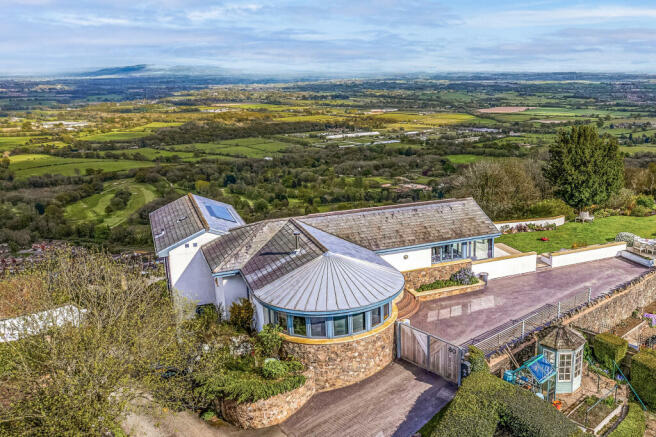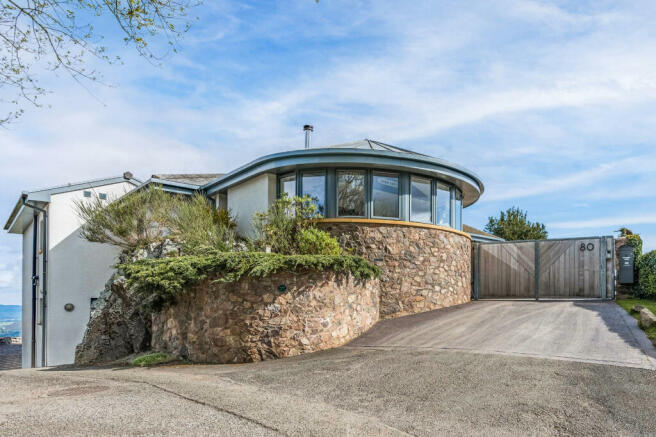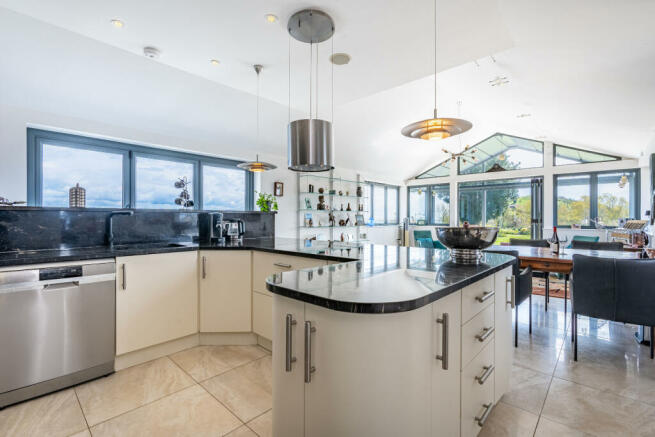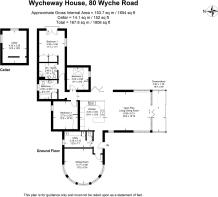Wyche Road, Malvern

- PROPERTY TYPE
Semi-Detached
- BEDROOMS
3
- BATHROOMS
2
- SIZE
1,806 sq ft
168 sq m
- TENUREDescribes how you own a property. There are different types of tenure - freehold, leasehold, and commonhold.Read more about tenure in our glossary page.
Freehold
Key features
- Stunning panoramic views of Herefordshire and Worcestershire
- Multi award winning eco-friendly home
- Luxurious contemporary open plan living spaces
- Long garden with uninterrupted views of the countryside
- Solar panels minimising electricity costs
- Underfloor heating and grey water collection
- Four off street parking spaces
- Usefull cellar storage
Description
• 1,000ft above sea level, this luxury 3 bedroom eco-house, enjoys breath taking panoramic views that stretch as far as the Black Mountains in Wales across Monmouthshire and Powys, as well as views over Oxfordshire, Gloucestershire and the West Midlands as far as Birmingham.
• Inspired by Frank Lloyd Wright, the American architect, the multi award winning property won the South Worcestershire Award for building excellence and the Malvern Civic Society Award for innovative design and local heritage.
• The modern contemporary design of the 1,654ft of interiors sits harmoniously with the ever present, classically English vistas of the surrounding seven counties – on a clear day!
• With such strong eco credentials (EPC A), that include an air source heat pump, heat recovery system, underfloor heating throughout, solar panels and photovoltaic panels, as well as rainwater harvesting for watering the garden, the house costs very little to run.
• Solar panels in 2023 provided an annual income of approximately £1,900 while electricity costs in total (lighting and heating) were less than £1,400.
Perched nearly 1,000ft above sea level, this three-bedroom eco-House is the only property atop the Malvern Hills that enjoys sweeping panoramic views to the South, East and West.
Set against the backdrop of the western slope, the home has been thoughtfully expanded with a single-story extension, that enhances its unique character and connection to its stunning surroundings.
Wycheway House was originally constructed as a Victorian property circa 1897 and underwent alterations in 1970. However, in 2011 it went through a dramatic transformation and was razed to the ground, apart from two perimeter walls on the very edge of the plot, before being meticulously rebuilt into the stunning property that stands on the site today.
The exceptional quality of this renovation was recognised in 2012 when it received the prestigious Malvern Civic Society Award for Innovative Design and Local Heritage. Furthermore, it garnered the South Worcestershire Award for Building Excellence, solidifying its status as a multi-award-winning home.
The kitchen
This bright and spacious kitchen is a culinary enthusiast’s paradise, featuring ample worktop space, open-plan living and breath taking views through bi-fold doors, making it the perfect hub for cooking and entertainment.
Complete with expansive worktops, a double-door fridge, freezer drawers, dishwasher, microwave, built-in oven and hob, this kitchen is fully equipped for modern living.
Its sleek design effortlessly combines functionality with a contemporary flair which is continued through to the open plan living dining room space.
The living dining room
Flowing seamlessly from the kitchen, the open plan living dining room stands as the heart of the property. With windows positioned on the left, right and front, this room is flooded with natural light and warmth, whilst exploiting the breath taking views from this property.
A hallway leads off to the utility room and a cloakroom which offers additional storage space as well as a WC and wash basin.
The garden room
An exceptional feature of this property is the garden room. Enjoying some of the most captivating views of the Malvern Hills and neighbouring countryside, it is a peaceful and relaxing space from which to immerse yourself in the surrounding natural beauty.
The sitting room
This stunning, bright and airy space accentuates the property’s style and elegance with windows that wrap around the semi-circular wall, creating an almost infinite connection with the landscape outside.
The wood burner enhances the room by providing warmth in the cooler months and ensuring this spectacular space can be comfortably enjoyed all year round.
Master bedroom suite
This spacious double bedroom enjoys stunning views of the Worcestershire countryside and features built-in wardrobes a Juliet balcony and a beautifully appointed en suite shower room.
The master en suite
This elegantly designed and beautifully appointed master en suite serves as a stylish addition to the master bedroom and features a spacious walk-in shower with waterfall head and hand held attachment, complemented by a WC and wash basin.
Bedrooms two and three
Bedroom two is another generously sized double with built-in furniture that optimises the available space to create a functional yet bright and airy room.
Bedroom three is also a double bedroom fitted out with built-in furniture and enjoying stunning views of the Malvern Hills.
The bathroom
This modern, well-designed and beautifully appointed bathroom features a combination bath and shower with both overhead and hand held attachments, along with a WC and wash basin.
Gardens and grounds
The garden serves as the crowning jewel of this property and provides uninterrupted views of the majestic Malvern Hills and countryside beyond. On a clear day it is possible to enjoy views of seven counties. Wherever you are within these beautiful gardens and in which ever direction you choose to look the views are mesmerising.
Two separate patio and seating areas have been thoughtfully positioned to maximise the enjoyment of the panoramic views and ensure every moment is embraced by either beautiful sunrises or spectacular and dramatic sunsets.
These gardens manage to effortlessly and seamlessly merge modern design with the pristine natural beauty of the surroundings to create a truly unparalleled and enchanting outdoor space.
The cellar and driveway
The cellar beneath the main house offers invaluable storage space, providing a secure area for garden chairs and other outdoor essentials.
Additionally, the property has ample parking space, with the capacity to comfortably accommodate four cars, particularly noteworthy, as parking space in the area is typically very limited.
Nestled atop the picturesque Malvern Hills, Wycheway House offers breath taking panoramic views stretching across the South, East and West. Situated against the backdrop of the western slope, the property benefits from convenient access to the amenities in the town of Malvern.
Malvern is a highly sought-after area, with a diverse array of facilities that include supermarkets, restaurants, cafés, the renowned Malvern Theatre and picturesque walking trails over the hills and surrounding countryside.
Malvern and the surrounding villages have a number of good quality state-funded schools for all ages. There are also some long established and very successful private schools for local and boarding pupils, including The Downs Malvern College Preparatory School, The Elms School and the world renowned and highly respected Malvern College.
Its unique appeal lies in the perfect balance it strikes between its tranquil rural surroundings and convenient access to all the major transport routes, including direct trains to Birmingham and London and the motorway network via the M50.
Parking: The Lower Beacon Road Car Park is recommended, indicated by the letter 'P' on the accompanying map. From there, it is advisable to proceed on foot to the house.
Mains electricity and water. Solar panels for hot water and solar photovoltaic for electricity (2011). Air Source Heat Pump powered underfloor floor heating throughout the entire house plus radiators in the two bathrooms. The Air Source Heat Pump was installed in July 2022. Yearly service has been planned for July 2024. Date of last service: 17th July 2023. Electrical installation (2011). Open fireplace (2011). Fire alarm (2011). Lightning protection (2020). Broadband is available at this property.
Council tax band C
Administration Fee - refundable on exchange
An administration fee, refundable on exchange, is payable prior to the issue of the Memorandum of Sale and after which the property may be marked as Sold Subject to Contract. The fee will be reimbursed upon the successful Exchange of Contracts.
The fee will be retained by Andrew Grant in the event that you the buyer withdraws from the purchase or does not Exchange within 6 months of the fee being received other than for one or more of the following reasons:
1. Any significant material issues highlighted in a survey that were not evident or drawn to the attention of you the buyer prior to the Memorandum of Sale being issued.
2. Serious and material defect in the seller’s legal title.
3. Local search revealing a matter that has a material adverse effect on the market value of the property that was previously undeclared and not in the public domain.
4. The vendor withdrawing the property from sale.
The administration fee levels are as follows:
an agreed offer under £500,000 will be £750 inclusive of vat
an agreed offer between £500,000 and £1,000,000 will be £2,000 inclusive of vat
all agreed offers over £1,000,000 will be £3,000 inclusive of vat
The administration fee is payable upon acceptance by the vendor of an offer from a buyer and a positive completion of an assessment of the buyer’s financial status and ability to proceed.
Should a buyer’s financial position regarding the funding of the property prove to be fundamentally different from that declared by the buyer when the Memorandum of Sale was completed, then the Vendor has the right to withdraw from the sale and the administration fee retained. For example, where the buyer declares themselves as a cash buyer but are in fact relying on an unsecured sale of their property.
Once the administration fee has been paid, any renegotiation of the price stated in the memorandum of sale for any reason other than those covered in points 1 to 3 above will lead to the reservation fee being retained. A further fee will be levied on any subsequent reduced offer that is accepted by the vendor. This further fee will be subject to the same conditions that prevail for all administration fees outlined above.
Brochures
Brochure 1- COUNCIL TAXA payment made to your local authority in order to pay for local services like schools, libraries, and refuse collection. The amount you pay depends on the value of the property.Read more about council Tax in our glossary page.
- Ask agent
- PARKINGDetails of how and where vehicles can be parked, and any associated costs.Read more about parking in our glossary page.
- Off street
- GARDENA property has access to an outdoor space, which could be private or shared.
- Patio,Private garden
- ACCESSIBILITYHow a property has been adapted to meet the needs of vulnerable or disabled individuals.Read more about accessibility in our glossary page.
- Ask agent
Wyche Road, Malvern
NEAREST STATIONS
Distances are straight line measurements from the centre of the postcode- Colwall Station1.1 miles
- Great Malvern Station1.5 miles
- Malvern Link Station2.4 miles
About the agent
Notes
Staying secure when looking for property
Ensure you're up to date with our latest advice on how to avoid fraud or scams when looking for property online.
Visit our security centre to find out moreDisclaimer - Property reference JOB240002. The information displayed about this property comprises a property advertisement. Rightmove.co.uk makes no warranty as to the accuracy or completeness of the advertisement or any linked or associated information, and Rightmove has no control over the content. This property advertisement does not constitute property particulars. The information is provided and maintained by Andrew Grant, Covering the West Midlands. Please contact the selling agent or developer directly to obtain any information which may be available under the terms of The Energy Performance of Buildings (Certificates and Inspections) (England and Wales) Regulations 2007 or the Home Report if in relation to a residential property in Scotland.
*This is the average speed from the provider with the fastest broadband package available at this postcode. The average speed displayed is based on the download speeds of at least 50% of customers at peak time (8pm to 10pm). Fibre/cable services at the postcode are subject to availability and may differ between properties within a postcode. Speeds can be affected by a range of technical and environmental factors. The speed at the property may be lower than that listed above. You can check the estimated speed and confirm availability to a property prior to purchasing on the broadband provider's website. Providers may increase charges. The information is provided and maintained by Decision Technologies Limited. **This is indicative only and based on a 2-person household with multiple devices and simultaneous usage. Broadband performance is affected by multiple factors including number of occupants and devices, simultaneous usage, router range etc. For more information speak to your broadband provider.
Map data ©OpenStreetMap contributors.




