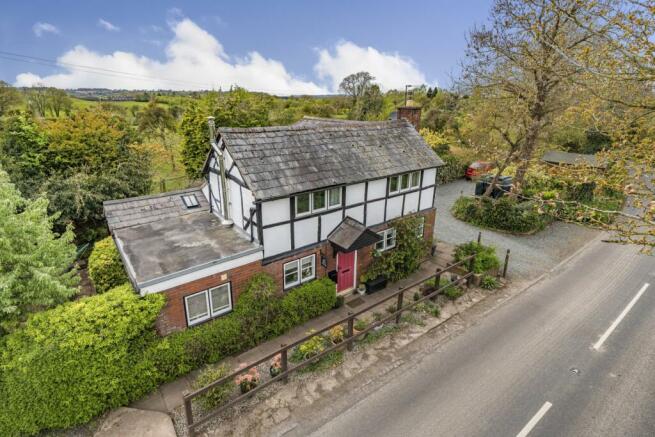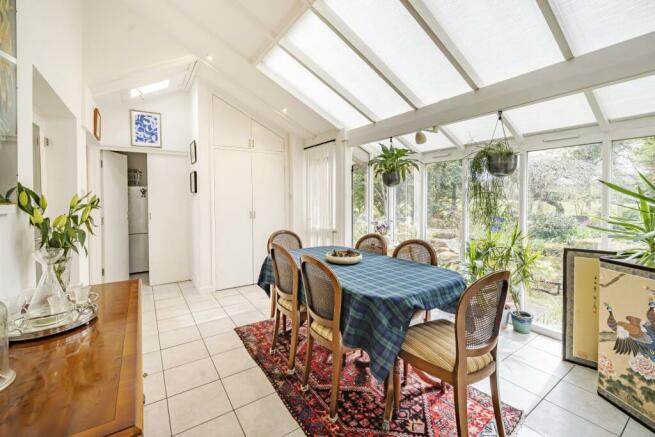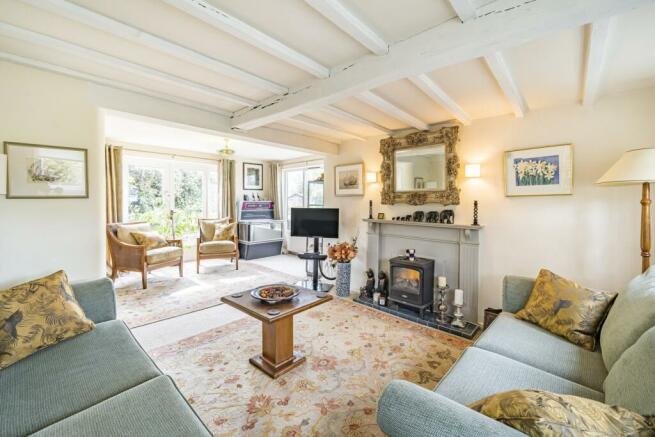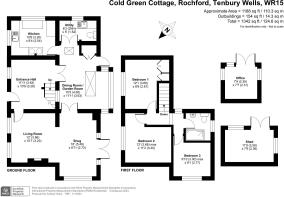Rochford, Tenbury Wells

- PROPERTY TYPE
Cottage
- BEDROOMS
3
- BATHROOMS
1
- SIZE
1,342 sq ft
125 sq m
- TENUREDescribes how you own a property. There are different types of tenure - freehold, leasehold, and commonhold.Read more about tenure in our glossary page.
Freehold
Key features
- Extended period cottage
- Delightful rural setting
- Spacious living room/snug
- Country kitchen with AGA
- Garden/dining room
- Utility room with WC
- Three double bedrooms
- Summer house/home office
- Mature gardens
- Ample parking
Description
This extended cottage offers a wealth of accommodation, comprising a welcoming reception hallway, a spacious living room/snug, a charming garden/dining room, a well-appointed kitchen and utility room/WC on the ground floor. Upstairs, the property features three bedrooms and a family bathroom.
Outside, a delightful mature garden surrounds the property, while a gravel driveway offers ample parking space for multiple vehicles. A summer house/home office complete with internet connection, electricity, lighting and power offers convenience for home workers.
The property is approached via a gravel driveway, offering parking space for multiple vehicles. At the driveway's end sits a highly convenient garden shed. A gate provides entry to the rear garden, while a pathway encircles the front of the property, leading to the entrance featuring a wooden canopy porch with tiled roof.
Reception Hallway
Upon entering the property, you are greeted by a spacious and welcoming reception hallway, including striking exposed painted wooden beams, evoking the charm of the original cottage. To the right, a door leads to the expansive living room, while stairs ascend to the first-floor accommodation. Glazed doors beckon you into the garden/dining room, seamlessly connecting the living spaces.
Garden/Dining Room
The garden/dining room boasts full-height windows, flooding the space with natural light and offering picturesque views of the surrounding garden. A stable door provides access to the rear garden, enhancing the indoor-outdoor flow. There is ceramic tiled flooring, creating a seamless transition from the garden/dining room into the adjacent kitchen and utility area.
Kitchen
Continuing from the garden/dining room, you enter the kitchen, featuring cream fitted wall and floor-mounted cabinets complemented by a granite composite worktop. A one and a half bowl sink with a mixer tap adds functionality. The focal point of the kitchen is the oil-fired two-oven AGA with twin hot plates, exuding warmth and charm. A window provides views to the front and side of the property. Adjacent to the kitchen, to the right, lies a conveniently located utility room, adding to the practicality of the space.
Utility Room
The utility room features a downstairs WC for added convenience, along with a classic Belfast sink, a mixer tap and tiled countertops. Ample space is provided for a fridge freezer and washing machine, ensuring all household needs are met. A window overlooks the side of the property, infusing the space with natural light and providing a pleasant view.
Living Room/Snug
This triple-aspect living room/snug boasts two windows overlooking the front of the property, along with a large window to the right-hand side and double French doors flanked by glazed panels leading out to the rear garden. The room is accentuated by original exposed painted wooden beams, retaining the character of the original cottage.
Adding to the cosy ambiance, the living room area features an electric log burner effect fire set on a blue tiled hearth, framed by a painted wooden fireplace surround.
First Floor
Landing
A staircase ascends to the landing, where you will find three double bedrooms and a family bathroom.
Bedroom One
To the right of the landing, you will discover a spacious double bedroom featuring a window with scenic views overlooking the front of the property. This room also boasts a generous array of built-in cupboards, providing ample storage space for belongings.
Bedroom Two
Located on the right-hand side at the front of the property, there is a second double bedroom offering a window with picturesque views of the countryside surrounding the property.
Bedroom Three
The third double bedroom benefits from ample natural light filtering in through its side-facing window.
Family Bathroom
Completing this level is a family bathroom featuring a large rectangular shower enclosure with a mixer shower, a white low-level WC and a white pedestal washbasin with a two-handled mixer tap. Additionally, there is a white towel warmer and a window overlooking the rear garden.
Gardens and Grounds
This lovely garden directly borders orchards and at the rear of the property, you will find a charming seating area nestled amidst stone retaining walls, surrounded by well-stocked flower beds and mature planting. There are a variety of planted areas, a feature pond and water feature, meandering pathways and an archway leading to a lawn.
Additionally, the garden includes another garden shed, a greenhouse and a summer house/home office complete with internet connection, electricity, lighting and power.
Nestled in the serene countryside of Worcestershire, Rochford exudes charm. Surrounded by the glorious Teme Valley offering an abundance of opportunities for walking, hiking and exploring the surrounding countryside.
Tenbury Wells is approximately 4 miles away. This delightful market town is renowned for its history and scenic beauty. The town boasts a range of amenities, including quaint shops, traditional pubs and cosy cafes lining its historic streets.
Worcestershire is bestowed with an array of exceptional schools, spanning both the private and public sectors. The Cathedral City of Worcester is home to esteemed private institutions such as the Royal Grammar School and King's School, ensuring a rich educational landscape.
Mains electricity and water.
Private drainage with septic tank.
Oil-fired external Worcester Bosch boiler and oil-fired AGA oil tank.
External boiler Greenstar Heatslave, two external 18/25 ERP plus - converted ready for HPO.
Superfast fibre broadband to the property 150 meg download 30 meg upload.
Council tax band E
Administration Fee - refundable on exchange
An administration fee, refundable on exchange, is payable prior to the issue of the Memorandum of Sale and after which the property may be marked as Sold Subject to Contract. The fee will be reimbursed upon the successful Exchange of Contracts.
The fee will be retained by Andrew Grant in the event that you the buyer withdraws from the purchase or does not Exchange within 6 months of the fee being received other than for one or more of the following reasons:
1. Any significant material issues highlighted in a survey that were not evident or drawn to the attention of you the buyer prior to the Memorandum of Sale being issued.
2. Serious and material defect in the seller’s legal title.
3. Local search revealing a matter that has a material adverse effect on the market value of the property that was previously undeclared and not in the public domain.
4. The vendor withdrawing the property from sale.
The administration fee levels are as follows:
an agreed offer under £500,000 will be £750 inclusive of vat
an agreed offer between £500,000 and £1,000,000 will be £2,000 inclusive of vat
all agreed offers over £1,000,000 will be £3,000 inclusive of vat
The administration fee is payable upon acceptance by the vendor of an offer from a buyer and a positive completion of an assessment of the buyer’s financial status and ability to proceed.
Should a buyer’s financial position regarding the funding of the property prove to be fundamentally different from that declared by the buyer when the Memorandum of Sale was completed, then the Vendor has the right to withdraw from the sale and the administration fee retained. For example, where the buyer declares themselves as a cash buyer but are in fact relying on an unsecured sale of their property.
Once the administration fee has been paid, any renegotiation of the price stated in the memorandum of sale for any reason other than those covered in points 1 to 3 above will lead to the reservation fee being retained. A further fee will be levied on any subsequent reduced offer that is accepted by the vendor. This further fee will be subject to the same conditions that prevail for all administration fees outlined above.
Brochures
Brochure 1- COUNCIL TAXA payment made to your local authority in order to pay for local services like schools, libraries, and refuse collection. The amount you pay depends on the value of the property.Read more about council Tax in our glossary page.
- Ask agent
- PARKINGDetails of how and where vehicles can be parked, and any associated costs.Read more about parking in our glossary page.
- Off street
- GARDENA property has access to an outdoor space, which could be private or shared.
- Patio,Private garden
- ACCESSIBILITYHow a property has been adapted to meet the needs of vulnerable or disabled individuals.Read more about accessibility in our glossary page.
- Ask agent
Rochford, Tenbury Wells
NEAREST STATIONS
Distances are straight line measurements from the centre of the postcode- Ludlow Station9.5 miles
About the agent
More properties from this agentNotes
Staying secure when looking for property
Ensure you're up to date with our latest advice on how to avoid fraud or scams when looking for property online.
Visit our security centre to find out moreDisclaimer - Property reference GMO240019. The information displayed about this property comprises a property advertisement. Rightmove.co.uk makes no warranty as to the accuracy or completeness of the advertisement or any linked or associated information, and Rightmove has no control over the content. This property advertisement does not constitute property particulars. The information is provided and maintained by Andrew Grant, Covering the West Midlands. Please contact the selling agent or developer directly to obtain any information which may be available under the terms of The Energy Performance of Buildings (Certificates and Inspections) (England and Wales) Regulations 2007 or the Home Report if in relation to a residential property in Scotland.
*This is the average speed from the provider with the fastest broadband package available at this postcode. The average speed displayed is based on the download speeds of at least 50% of customers at peak time (8pm to 10pm). Fibre/cable services at the postcode are subject to availability and may differ between properties within a postcode. Speeds can be affected by a range of technical and environmental factors. The speed at the property may be lower than that listed above. You can check the estimated speed and confirm availability to a property prior to purchasing on the broadband provider's website. Providers may increase charges. The information is provided and maintained by Decision Technologies Limited. **This is indicative only and based on a 2-person household with multiple devices and simultaneous usage. Broadband performance is affected by multiple factors including number of occupants and devices, simultaneous usage, router range etc. For more information speak to your broadband provider.
Map data ©OpenStreetMap contributors.




