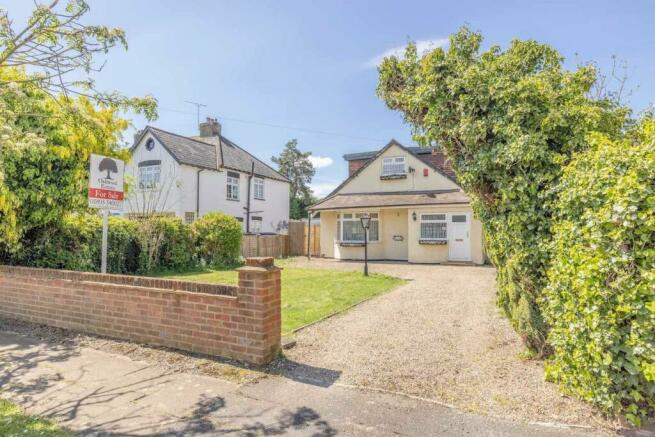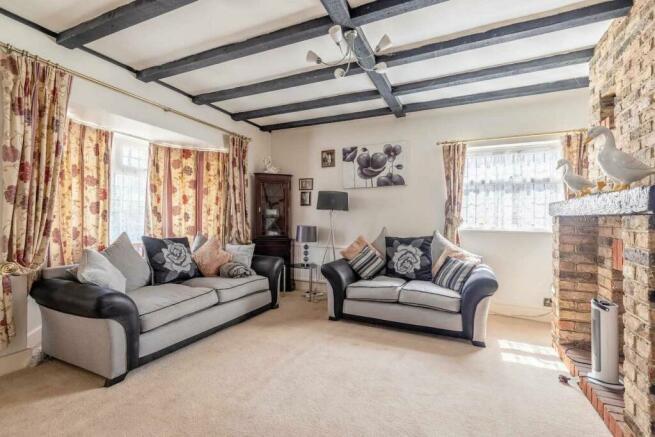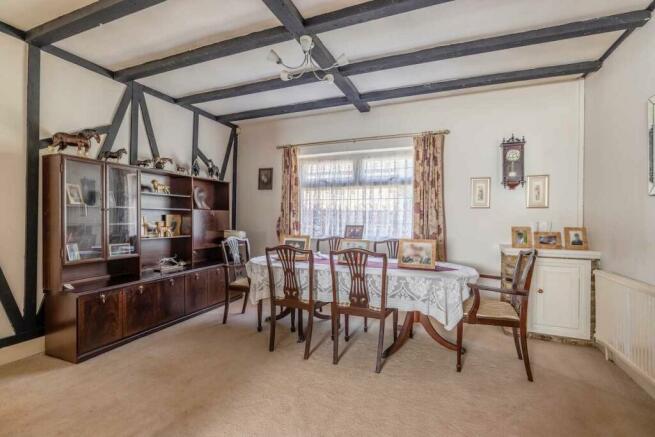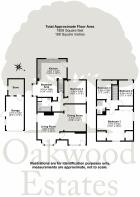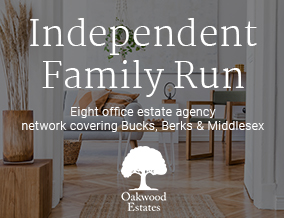
Sunray Avenue, West Drayton, UB7
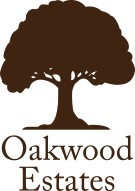
- PROPERTY TYPE
Bungalow
- BEDROOMS
4
- BATHROOMS
2
- SIZE
Ask agent
- TENUREDescribes how you own a property. There are different types of tenure - freehold, leasehold, and commonhold.Read more about tenure in our glossary page.
Freehold
Key features
- Four Bedroom Detached Chalet Bungalow
- Two Reception Rooms
- Popular Coveted Area
- Two Bathrooms
- 100FT Rear Garden
- Chain Free
- 18FT Kitchen Breakfast Room
- Interconnecting Living room & Dining room
- Off Road Parking for Four Cars
- Garage Approached Via Own Driveway
Description
With timeless elegance and generous proportions this charming four bedroom detached chalet style bungalow invites you to savour its unique charm of yesteryear tastefully blending the modern inclusions. Benefits include off road parking for four cars with own driveway leading down to a garage, a good-sized entrance hall, downstairs bathroom, two reception rooms, large 18FT kitchen/ breakfast room, three bedrooms and a shower room on the first floor, and generous sized 100FT garden.
Nestled in one of West Drayton’s most desirable areas, Sunray Avenue is strategically located within proximity to local amenities, schools, and transportation links, providing an excellent balance between tranquillity and accessibility. There is also excellent access to Stockley Business Park, local bus routes and London Heathrow Airport. For the motorist, there is immediate access to the M4, M/A40 and M25 motorways.
Interior
The main front door leads to a large reception hallway that has Tudor beams to ceiling, quarry tiled floor and door opening into the living room, which interconnects with the Dining room and has double aspect windows to both sides of the property and bay window to front aspect. Tudor beams continue through both rooms on the ceiling and some of the walls, and brick-built fireplace is situated in the living room with sleeper mantlepiece. An inner lobby has doors to a ground floor three-piece bathroom suite, bedroom four with fitted wardrobes and windows to both rear and side aspects and a ground floor open plan kitchen and breakfast room. The kitchen/ breakfast room has Tudor beams to ceiling and a modern country style fitted kitchen with integrated appliances, a staircase leads upstairs to the first-floor lobby, with a door leading through to bedroom one with double aspect windows to both front and side, both bedrooms two and three overlook the rear garden and a s...
Exterior
The front garden has a small lawned area and is mainly shingle pea up the driveway and just in front of the property, this provides off road parking for up to four cars. Side access leads down both side of the property with its own driveway extended down to a garage and rear garden.
The rear garden is approximately 100FT long and is mainly laid to lawn with mature trees and various flower and shrubs borders scattered across the garden and around a crazy paved patio.
Schools
St Catherine's Primary School - 0.9 miles
West Drayton Academy - 0.9 miles
Laurel Lane Primary School - 1.3 miles
Cherry Lane Primary School - 1.4 miles
St Martins Primary School - 1.4 miles
Transport Links
West Drayton Train Station - 0.5 miles
Hayes and Harlington Train Station - 3.1 miles
Uxbridge Underground Station - 3.1 miles
Brochures
Brochure 1- COUNCIL TAXA payment made to your local authority in order to pay for local services like schools, libraries, and refuse collection. The amount you pay depends on the value of the property.Read more about council Tax in our glossary page.
- Band: G
- PARKINGDetails of how and where vehicles can be parked, and any associated costs.Read more about parking in our glossary page.
- Yes
- GARDENA property has access to an outdoor space, which could be private or shared.
- Yes
- ACCESSIBILITYHow a property has been adapted to meet the needs of vulnerable or disabled individuals.Read more about accessibility in our glossary page.
- Ask agent
Sunray Avenue, West Drayton, UB7
NEAREST STATIONS
Distances are straight line measurements from the centre of the postcode- West Drayton Station0.4 miles
- Iver Station1.1 miles
- Uxbridge Station2.6 miles
About the agent
In 2008, amidst the global financial crisis, Josh Godfrey saw a gap in the market for a fresh and innovative estate agency and subsequently Oakwood Estates was formed - initially working out of his fathers garage in Latchmoor Way, Gerrards Cross.
His brother, Edward Godfrey, joined forces with him in 2010 and over the years the multi-award winning business has grown into a network of 8 High St branches located across Buckinghamshire, Berksh
Notes
Staying secure when looking for property
Ensure you're up to date with our latest advice on how to avoid fraud or scams when looking for property online.
Visit our security centre to find out moreDisclaimer - Property reference 27106545. The information displayed about this property comprises a property advertisement. Rightmove.co.uk makes no warranty as to the accuracy or completeness of the advertisement or any linked or associated information, and Rightmove has no control over the content. This property advertisement does not constitute property particulars. The information is provided and maintained by Oakwood Estates, West Drayton. Please contact the selling agent or developer directly to obtain any information which may be available under the terms of The Energy Performance of Buildings (Certificates and Inspections) (England and Wales) Regulations 2007 or the Home Report if in relation to a residential property in Scotland.
*This is the average speed from the provider with the fastest broadband package available at this postcode. The average speed displayed is based on the download speeds of at least 50% of customers at peak time (8pm to 10pm). Fibre/cable services at the postcode are subject to availability and may differ between properties within a postcode. Speeds can be affected by a range of technical and environmental factors. The speed at the property may be lower than that listed above. You can check the estimated speed and confirm availability to a property prior to purchasing on the broadband provider's website. Providers may increase charges. The information is provided and maintained by Decision Technologies Limited. **This is indicative only and based on a 2-person household with multiple devices and simultaneous usage. Broadband performance is affected by multiple factors including number of occupants and devices, simultaneous usage, router range etc. For more information speak to your broadband provider.
Map data ©OpenStreetMap contributors.
