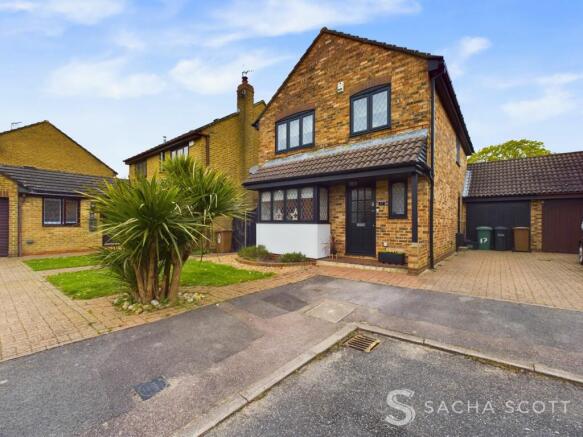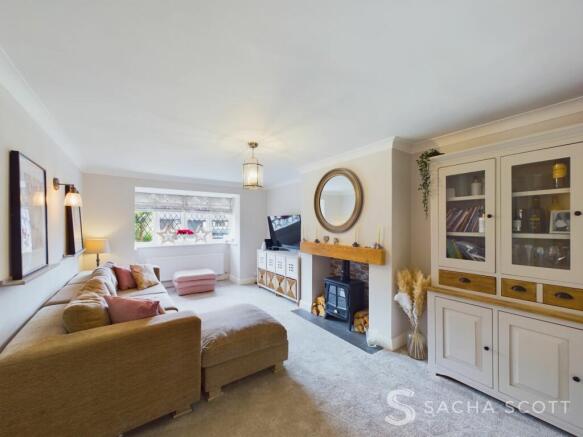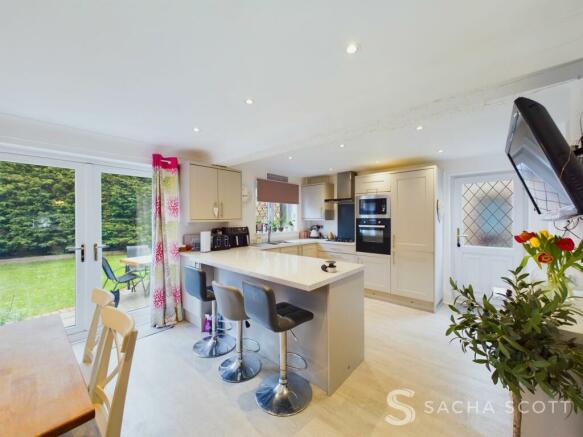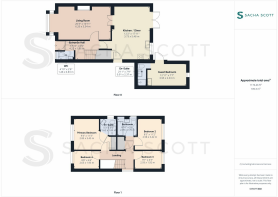The Rise, Tadworth, KT20

- PROPERTY TYPE
Detached
- BEDROOMS
4
- BATHROOMS
3
- SIZE
1,177 sq ft
109 sq m
- TENUREDescribes how you own a property. There are different types of tenure - freehold, leasehold, and commonhold.Read more about tenure in our glossary page.
Freehold
Key features
- Immaculate Detached Family Home
- 4 Bedrooms
- Independent Studio with Facilities
- Large Lounge
- Modern Kitchen/Diner
- 2 Bathrooms
- Driveway
- Quiet Cul-de-Sac
- Good Transport Links
- Absolute Must See
Description
- Presented to a High Standard Throughout - Beautiful 4 / 5 bed Family Home - Quiet cul-de-sac - Popular with Families -
Situated at the end of a quiet cul-de-sac, this gorgeous detached family home comes to market in immaculate condition throughout.
Offering a spacious lounge, modern open plan kitchen / diner and guest WC to the ground floor, this lovely property also offers a primary bedroom with en-suite shower room, 3 further bedrooms and a family bathroom to the first floor.
To the front and side there is parking for 2 to 3 cars and to the rear a north facing, easy to maintain garden. This lovely home also benefits from a garage conversion that offers studio with kitchenette and en-suite bathroom that is accessible without going through the residence.
Transport links include bus links into Epsom, Tadworth and Tattenham Corner and Tadworth station is an approx 10 to 15 minute walk away depending on pace. Local shops and amenities are all within walking distance.
Located within easy reach of the A217 and enjoying good school catchment, this lovely property is ideal for those looking for an easy to maintain family home in a quiet highly regarded area.
Council Tax Band F, approx £3,230 per annum.
EPC Rating: D
Living Room
6.2m x 3.34m
Neutrally presented and in pristine order throughout, this stunning lounge overlooks a quiet cul-de-sac out front and opens up onto a modern kitchen diner at rear. Bright and spacious, this lovely room benefits from an electric woodburner with feature surround.
Kitchen / Diner
3.73m x 5.48m
Overlooking the rear of this beautiful family home, this modern kitchen/diner offers integrated appliances, including a dishwasher and fridge/freezer, ample work surface and storage space and a spacious breakfast bar. Presented and finished to a very high standard throughout, the kitchen opens up onto a good sized dining area that is perfect for entertaining family and friends.
Primary Bedroom
2.85m x 3.43m
Immaculately presented, this generous primary bedroom overlooks the quiet cul-de-sac and benefits from ample built in wardrobe and storage space and a modern en-suite bathroom.
En-Suite
1.62m x 1.85m
Fully tiled, this good sized en-suite bathroom benefits from a large shower enclosure, WC, sink and heated towel rail.
Bedroom 2
2.58m x 3.42m
Overlooking the rear of this wonderful family home, bedroom 2 is a large double that is neutrally presented and in good order throughout.
Bedroom 3
2.93m x 1.92m
Beautifully presented, bedroom 3 overlooks the rear of this immaculate family home and is neutrally decorated and in good order throughout.
Bedroom 4
2.65m x 1.93m
Overlooking the front, this good sized single bedroom benefits from neutral decor and carpeting and is in good order throughout.
Family Bathroom
2.09m x 1.7m
Fully tiled, this modern family bathroom offers a shower over bath, sink and WC.
Landing Area
Like the rest of this stunning family home, the landing area has been well maintained, is beautifully decorated and receives good natural light from a large window over the stairs.
Downstairs WC
1.48m x 0.83m
Located off of the main hallway, the guest cloakroom offers a WC, sink and is neutrally presented throughout.
Entrance Hall
4.22m x 1.96m
On entering this pristine family home you will be blown away by its immaculate presentation, warm decor and overall feeling of a much loved and well kept property keen to meet its new family. The entrance hall is spacious, neat and opens up onto both the kitchen/diner at rear and lounge to the front.
Guest Bedroom
3.95m x 2.33m
A clever addition to this fantastic property, the garage has been converted to offer a double studio with kitchenette and en-suite bathroom. Perfect for a teen desperate for some independence or for use to work from home in peace and quiet, this is a flexible space that can be access without coming through the main residence.
Rear Garden
9.14m x 9.14m
North westerly facing garden measuring approximately 30ft x 30ft, the garden consists of mainly lawn area with patio across the back and side of the property. The garden has a shed, external lighting, side access and an external tap with access into the guest bedroom.
Parking - Driveway
Driveway parking for 1 - 2 vehicles depending on size, plus space to the front of the home to park one further vehicle. There is also ample on street parking around the close.
- COUNCIL TAXA payment made to your local authority in order to pay for local services like schools, libraries, and refuse collection. The amount you pay depends on the value of the property.Read more about council Tax in our glossary page.
- Band: F
- PARKINGDetails of how and where vehicles can be parked, and any associated costs.Read more about parking in our glossary page.
- Driveway
- GARDENA property has access to an outdoor space, which could be private or shared.
- Rear garden
- ACCESSIBILITYHow a property has been adapted to meet the needs of vulnerable or disabled individuals.Read more about accessibility in our glossary page.
- Ask agent
Energy performance certificate - ask agent
The Rise, Tadworth, KT20
Add an important place to see how long it'd take to get there from our property listings.
__mins driving to your place
Get an instant, personalised result:
- Show sellers you’re serious
- Secure viewings faster with agents
- No impact on your credit score
Your mortgage
Notes
Staying secure when looking for property
Ensure you're up to date with our latest advice on how to avoid fraud or scams when looking for property online.
Visit our security centre to find out moreDisclaimer - Property reference 170d7414-3e9b-467e-bded-311f868457c0. The information displayed about this property comprises a property advertisement. Rightmove.co.uk makes no warranty as to the accuracy or completeness of the advertisement or any linked or associated information, and Rightmove has no control over the content. This property advertisement does not constitute property particulars. The information is provided and maintained by Sacha Scott, Banstead. Please contact the selling agent or developer directly to obtain any information which may be available under the terms of The Energy Performance of Buildings (Certificates and Inspections) (England and Wales) Regulations 2007 or the Home Report if in relation to a residential property in Scotland.
*This is the average speed from the provider with the fastest broadband package available at this postcode. The average speed displayed is based on the download speeds of at least 50% of customers at peak time (8pm to 10pm). Fibre/cable services at the postcode are subject to availability and may differ between properties within a postcode. Speeds can be affected by a range of technical and environmental factors. The speed at the property may be lower than that listed above. You can check the estimated speed and confirm availability to a property prior to purchasing on the broadband provider's website. Providers may increase charges. The information is provided and maintained by Decision Technologies Limited. **This is indicative only and based on a 2-person household with multiple devices and simultaneous usage. Broadband performance is affected by multiple factors including number of occupants and devices, simultaneous usage, router range etc. For more information speak to your broadband provider.
Map data ©OpenStreetMap contributors.




