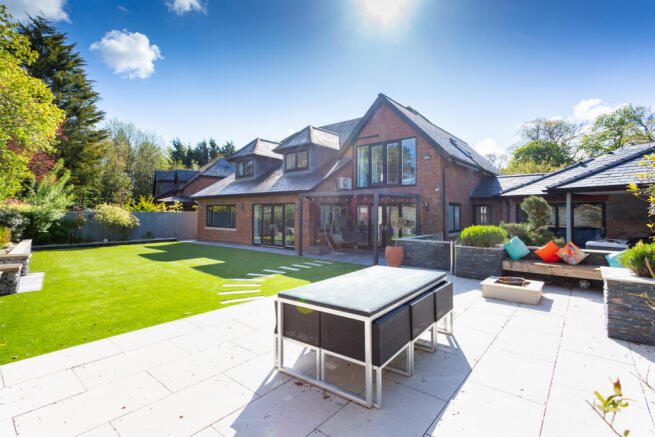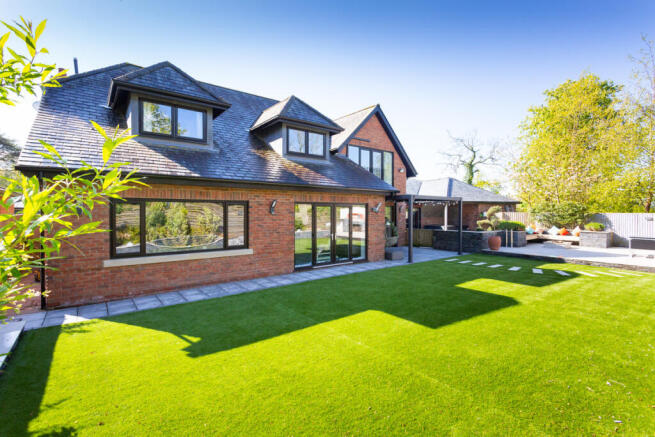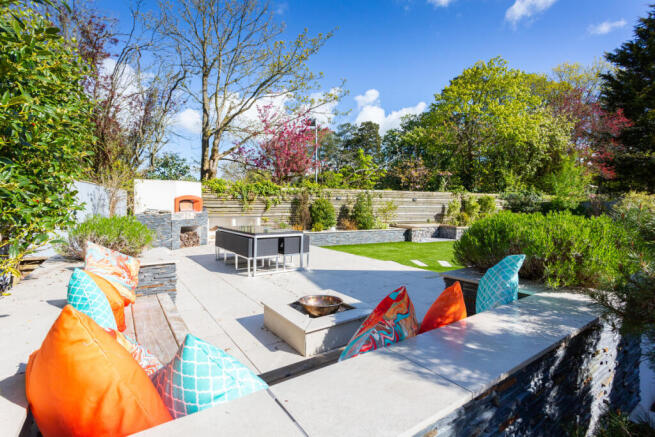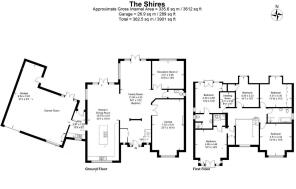The Shires, Lea, PR4

- PROPERTY TYPE
Detached
- BEDROOMS
5
- BATHROOMS
3
- SIZE
3,901 sq ft
362 sq m
- TENUREDescribes how you own a property. There are different types of tenure - freehold, leasehold, and commonhold.Read more about tenure in our glossary page.
Freehold
Key features
- Sociable open-plan kitchen & family room - the perfect place for breakfast chats, homework, and family gatherings
- Cosy lounge with feature fireplace - unwind together after long days or host movie nights
- Games room conversion - a dream space for teenagers, hobbies, or fun family nights in
- Five double bedrooms - space for everyone, plus room for guests or a home office
- Landscaped garden with pizza oven & BBQ area - built for family parties and summer evenings outdoors
- Luxurious master suite with dressing area & en-suite - a private retreat just for you
- Exclusive development of only four homes - privacy, prestige, and a true sense of community
- Semi-rural setting with city convenience - countryside walks on your doorstep, yet only 15 minutes to Preston
Description
Evenings where the doors open wide to the patio, laughter fills the air, and pizzas bake in the wood-fired oven while the children play on the lawn.
At No.1 The Shires, that lifestyle is not just a dream - it’s an everyday reality.
This is more than just a house; it’s a luxurious family home, designed for modern living and special moments. With only four properties on this exclusive development, it offers a sense of privacy and prestige, while still being perfectly placed for schools, countryside, and the city.
Step through the impressive double-height entrance hall and you’re welcomed into a home made for connection.
The open-plan kitchen, dining, and family room is the true heart of the house - spacious, sociable, and styled for both everyday life and entertaining. The sleek, high-gloss kitchen with its central island makes cooking a joy, whether it’s quick weekday meals or hosting friends.
When it’s time to unwind, the cosy lounge with its feature fireplace and the peaceful second reception room offer plenty of choice. There’s even a dedicated games room, converted from part of the garage - a haven for teenagers, or a playful escape for the whole family.
Upstairs, five generous bedrooms mean there’s room for everyone. The principal suite is a retreat in itself, with its own dressing area and en-suite, while the additional bedrooms and family bathroom create perfect spaces for children, guests, or visiting family.
The garden has been beautifully landscaped with family life in mind. Low-maintenance and thoughtfully designed, it has seating areas for summer dining, a BBQ and pizza oven for parties, and even a covered spot ready for a hot tub. It’s private, practical, and perfect for making memories.
And while the home feels tucked away, surrounded by greenery, you’re only a short drive from Preston city centre, local schools, and the motorway network. It’s a home that balances tranquil living with everyday convenience.
For families who want the space to grow, the style to entertain, and the comfort to relax -this is the home you’ve been waiting for.
Front External
Indian stone flagged footpath, laid to lawn grass gardens either side, mature trees, outside
power points, outside lights, CCTV system, security lights, double width block paved
driveway with parking for two cars, hedging to one side, wooden side security gate, wall
mounted post box, front door canopy.
Back External
Low maintenance Astro turf lawn, decorative raised boarders with plants and shrubs,
wooden panelling detail, lights in the boarders, feature rectangular shaped tiled stepping
stones, raised patio area with porcelain tiles, bench seating, fire pit, stone pizza oven,
fencing enclosed, separate flagged patio area with a pergola and rockery with bonsai trees,
outside power points, outside tap, outside lights, pergola for outside seating, fencing
enclosed.
Garage/Games Room
Concrete sealed floor to the garage area, herringbone tiled flooring to the games room, up
and over electric door, two feature vertical radiators, spot lights, smoke alarm, bi-fold doors
that open out to the patio area, double glazed window to front aspect, ceiling mounted
projector, power points, door leading to the storage room housing the water cylinder, door
leading to the utility room.
Utility Room
Tiled floor, double glazed window to front aspect, spot lights, fitted base units with laminate
work surfaces, fuse box, spot lights, space and plumbing for a washing machine and dryer,
feature black composite single bowl sink with a mixer tap, power points, underfloor heating,
thermostat control panel, fitted shelves, composite door for external access with a window
panel, fitted cupboard housing the manifold for the underfloor heating system, door leading
to the kitchen.
Kitchen/Dining Room
Tiled floor, underfloor heating, range of wall and base units with quartz work surfaces,
integrated fridge/freezer, fitted double oven and grill, integrated dishwasher, kitchen island
with storage below and seating for four people, five ring Neff induction hob with a ceiling
mounted extractor fan above, spot lights, pendant light, spot lights in the kick boards, LED
strip lighting under wall units, double glazed French doors that open out to the garden and
has windows either side. Double glazed window to side aspect, double glazed window to
front aspect, one and a half bowl sink with a mixer tap, power points, USB points, half
height tiled walls, thermostat control panel, open to the entrance hall.
Entrance Hall/Family Room
Tiled floor, underfloor heating, feature glass art installation, double glazed French doors to
the back aspect with windows either side, double glazed window to side aspect, composite
front door with feature etched glass windows either side, vaulted ceiling, open staircase
with an oak handrail and carpet flooring, fitted storage cupboard, oak internal doors, spot
lights, smoke alarm, power points, thermostat control panel, entry keypad and alarm
system, doors leading to all rooms.
Gym
Double glazed window to back aspect, spot lights, underfloor heating, power points,
internet point, tiled floor, television point, thermostat control panel.
WC
A two piece suite comprising of a low level WC with concealed cistern and a wall mounted
sink with a mixer tap. Half height tiled walls, extractor fan, spot lights, double glazed frosted
window to side aspect, heated towel rail, underfloor heating, vinyl tiled floor.
Lounge
Carpet flooring, bay window with full height double glazed windows, fitted shutters, power
points, two pendant lights, recessed log burning stove, television point, air con/heating
system, thermostat control panel.
Bedroom 2
Bay window with double glazed French doors and windows either side, Juliet balcony,
pendant light, carpet flooring, power points, fitted storage cupboard, fitted wardrobes,
underfloor heating, thermostat control panel, door leading to the ensuite.
En-Suite 1
A three piece suite comprising of a corner shower cubicle, a low level WC with cistern and a
sink with a mixer tap. Wall mounted mirrored cabinet, spot lights, extractor fan, velux
window, heated towel rail underfloor heating, thermostat control panel, vinyl tiled floor.
En-Suite 2
A three piece suite comprising of a walk in shower enclosure, a large sink vanity unit with
mixer taps and storage below and a low level WC with an enclosed cistern. Velux window,
spot lights, underfloor heating, thermostat control panel, LED lit wall mounted mirror, tiled
floor and walls, extractor fan, heated towel rail.
Bedroom 5
Carpet flooring, fitted storage cupboard, power points, bay double glazed windows to back
aspect, thermostat control panel, underfloor heating, pendant lights, television point.
Landing
Gallery open landing, smoke alarm, pendant light, double glazed window to the front
aspect, underfloor heating, thermostat control panel, power points.
Bedroom 4
Bay double glazed window to back aspect, pendant light, eaves storage, loft hatch, power
points, open fitted storage wall units, underfloor heating, carpet flooring, thermostat
control panel.
Family Bathroom
A four piece suite comprising of a bathtub with central wall mounted mixer taps, low level
WC with enclosed hidden cistern, sink vanity unit with mixer taps and storage below and a
walk in shower enclosure with a frameless shower screen, rainfall shower head and a hand
shower attachment. Spot lights, extractor fan, thermostat control panel, underfloor heating,
double glazed frosted window to side aspect, heated towel rail, tiled floor, wall mounted
LED lit mirror.
Bedroom 3
Carpet flooring, pendant light, underfloor heating, thermostat control panel, power points,
large feature double glazed window in the bay with fitted shutters.
Bedroom 1
Carpet flooring, double glazed French doors with windows either side that open to a Juliet
balcony, Velux window, spot lights, pendant light, underfloor heating, thermostat control
panel, power points, USB sockets, dressing area, aircon/heating system, fitted storage
cupboard, door leading to an ensuite.
- COUNCIL TAXA payment made to your local authority in order to pay for local services like schools, libraries, and refuse collection. The amount you pay depends on the value of the property.Read more about council Tax in our glossary page.
- Band: G
- PARKINGDetails of how and where vehicles can be parked, and any associated costs.Read more about parking in our glossary page.
- Yes
- GARDENA property has access to an outdoor space, which could be private or shared.
- Yes
- ACCESSIBILITYHow a property has been adapted to meet the needs of vulnerable or disabled individuals.Read more about accessibility in our glossary page.
- Ask agent
The Shires, Lea, PR4
Add an important place to see how long it'd take to get there from our property listings.
__mins driving to your place
Get an instant, personalised result:
- Show sellers you’re serious
- Secure viewings faster with agents
- No impact on your credit score
Your mortgage
Notes
Staying secure when looking for property
Ensure you're up to date with our latest advice on how to avoid fraud or scams when looking for property online.
Visit our security centre to find out moreDisclaimer - Property reference ZMichaelBailey0000965919. The information displayed about this property comprises a property advertisement. Rightmove.co.uk makes no warranty as to the accuracy or completeness of the advertisement or any linked or associated information, and Rightmove has no control over the content. This property advertisement does not constitute property particulars. The information is provided and maintained by Michael Bailey, Powered by Keller Williams, Preston. Please contact the selling agent or developer directly to obtain any information which may be available under the terms of The Energy Performance of Buildings (Certificates and Inspections) (England and Wales) Regulations 2007 or the Home Report if in relation to a residential property in Scotland.
*This is the average speed from the provider with the fastest broadband package available at this postcode. The average speed displayed is based on the download speeds of at least 50% of customers at peak time (8pm to 10pm). Fibre/cable services at the postcode are subject to availability and may differ between properties within a postcode. Speeds can be affected by a range of technical and environmental factors. The speed at the property may be lower than that listed above. You can check the estimated speed and confirm availability to a property prior to purchasing on the broadband provider's website. Providers may increase charges. The information is provided and maintained by Decision Technologies Limited. **This is indicative only and based on a 2-person household with multiple devices and simultaneous usage. Broadband performance is affected by multiple factors including number of occupants and devices, simultaneous usage, router range etc. For more information speak to your broadband provider.
Map data ©OpenStreetMap contributors.




