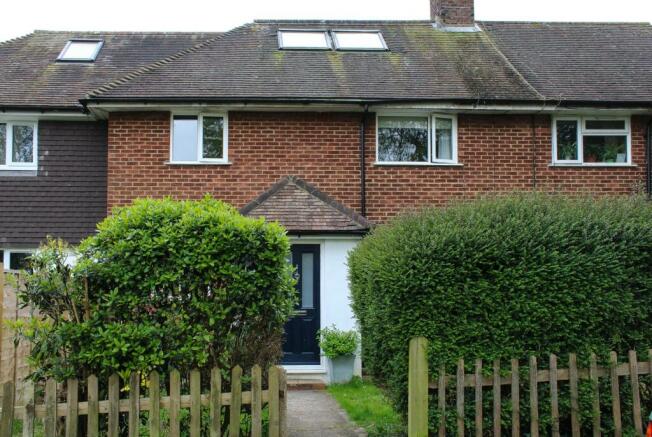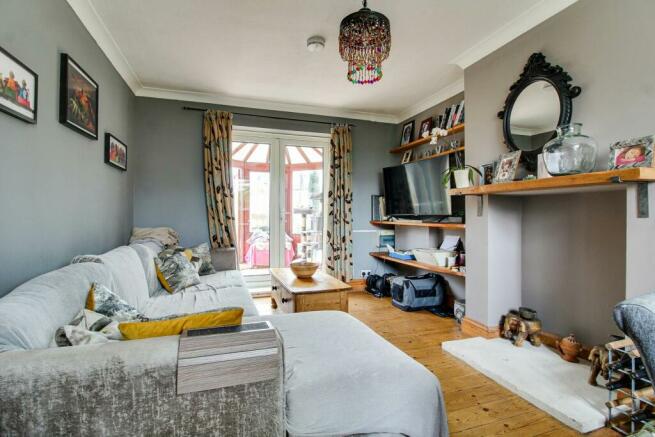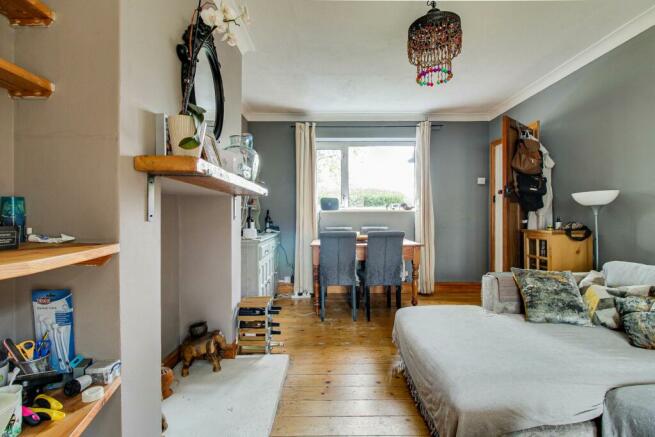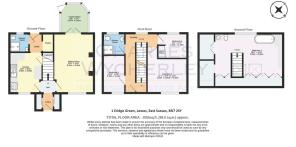Eridge Green, Lewes

- PROPERTY TYPE
Terraced
- BEDROOMS
4
- BATHROOMS
1
- SIZE
1,055 sq ft
98 sq m
- TENUREDescribes how you own a property. There are different types of tenure - freehold, leasehold, and commonhold.Read more about tenure in our glossary page.
Freehold
Description
Eridge Green is an attractive green to the northern outskirts of the Landport area, a pleasant play area or somewhere to sit, being close to the Landport Community Centre and superb walks over the fields to the River Ouse. The excellent Landport corner shop is just yards away, for excellent convenience and a bus stop into Lewes town centre, which is approximately 20 minutes walk. The historical town centre has an abundance of period properties, independent shops, cafes, pubs and restaurants, as well as 3 superstores. The superb Depot Cinema and the mainline Railway Station are just to the south of the High Street, with services to London Victoria (65 mins), London Bridge (90 mins) and Brighton (15 mins).
SECOND FLOOR
MASTER BEDROOM 1
19`8 x 11`8. Superb double aspect bedroom with 2 Velux windows and westerly aspect over Eridge Green with the South Downs beyond. uPVC double glazed dormer window to rear with south-easterly aspect over the rear garden. Roof conversion with ceiling galleried staircase with painted wooden treads and pine balustrade and hand rail. Exposed ceiling rafter and wood purlins with fitted cupboards to north and west. North section with open wardrobe hanging area and glazed cupboard with shelves and pine ledge. 8 Pine eaves cupboards with shelves, drawers and hanging. Antique style large radiator. Wood strip flooring. Modern deep self-standing bath with mixer tap and hand shower. Low level w.c. with wooden seat. Contemporary black circular wash basin with mixer tap and cabinet with drawer under. Recessed spotlighting. Smoke alarm. Further storage cupboards with pine drawers throughout. Dimmer switch.
FIRST FLOOR
LOBBY
Pine floorboards and internal pine door to:-
LANDING
Separate corridor with pine floorboards.
BEDROOM 2
11` x 6`. uPVC double glazed window looking to Eridge Green and view to the South Downs. Wood floorboards. Radiator. Recessed spotlighting. Smoke alarm. Pine door.
SHOWER ROOM
6`2 x 5`5. uPVC double glazed window. Modern contemporary shower room with glazed shower cubicle and independent shower, mosaic style Travertine tiling and shower tray. Contemporary wash basin and stand with mixer tap. Halt tiled wall with pebble inset. Chrome ladder towel rail. Low level w.c. Bathroom cabinet. Recessed spotlighting. Extractor fan. Travertine tiled floor. Pine door.
CENTRAL LANDING & SECOND LOBBY TO BEDROOMS
BEDROOM 3
11`7 x 9`8 increasing to 12`. uPVC double glazed window with superb outlook to the west over Eridge Green. Fitted open shelves and wardrobe. Exposed pine floorboards, skirtings and door. Recessed spotlighting and dimmer switch. TV point. Radiator.
BEDROOM 4
8` x 7`2. uPVC double glazed window to rear garden to east. Radiator. Exposed pine floorboards. Fitted wardrobe with shelves. Dimmer switch. Pine door.
GROUND FLOOR
ENTRANCE LOBBY
Double glazed door. Clay tiled floor. Cloaks hanging space. Arch to:-
ENTRANCE HALL
Oak wood flooring. Painted wood staircase to first floor landing.
SITTING ROOM
17`9 x 11`. Double aspect room with uPVC double glazed window looking to Eridge Green. Fireplace with oak board mantle and painted hearth. Exposed wood floorboards. Fitted wood shelves. Electric fuse box. Dimmer switch. Pine door.
CONSERVATORY
8`5 x 7`7. Double glazed door and 4 aspects of double glazed windows looking to the rear garden. Wall light.
KITCHEN
12` x 8`10. uPVC double glazed window overlooking the front garden to the west and South Downs. Stainless steel 1½ bowl sink unit with cupboards and drawer under. 4-Ring stainless steel gas hob. Lamona stainless steel electric oven. Space and plumbing for washing machine. Space for fridge/freezer. Range of wall cupboards. Stainless steel extractor fan with light. Tiled splashback. Breakfast bar with seating. Glazed cupboards over. Oak wood flooring. Recessed spotlighting and dimmer switch. Cupboard understairs. Open lobby and pantry with wood shelves. Space and plumbing for tumble-dryer. Vokera gas fired boiler.
SHOWER ROOM
5`4 x 4`8. uPVC double glazed window. Shower cubicle with independent shower, mosaic tiling and shower tray. Low level w.c. Contemporary wash basin with mixer tap. Chromium towel rail. Tiled floor.
GROUND FLOOR
FRONT GARDEN
Lawn and pathway to entrance, hedge surrounding. N.B. Potential for parking (subject to planning permission).
REAR GARDEN
Approximately 77` depth with stepstone path with pebble inset and wooden sleeper trim and steps. Outside water tap. Storage cupboard. Gate with right-of-way from Landport Road. Lawn section to paved seating area and step to further lawn area with raised border. Fenced lawn area. Timber arbor with climbing plants. 2 Timber sheds, 7` x 5` and 5` x 5`. Brick outbuilding 9`4 x 4`7.
what3words /// rival.trappings.skips
Notice
Please note we have not tested any apparatus, fixtures, fittings, or services. Interested parties must undertake their own investigation into the working order of these items. All measurements are approximate and photographs provided for guidance only.
Brochures
Web DetailsCouncil TaxA payment made to your local authority in order to pay for local services like schools, libraries, and refuse collection. The amount you pay depends on the value of the property.Read more about council tax in our glossary page.
Band: C
Eridge Green, Lewes
NEAREST STATIONS
Distances are straight line measurements from the centre of the postcode- Lewes Station0.8 miles
- Cooksbridge Station1.7 miles
- Glynde Station3.4 miles
About the agent
Charles Wycherley Independent Estates Agents are a new Company but a massively respected family name in property within the town and 10 mile area of Lewes since the mid 1800’s.
A new modern office with up to date systems including new attractive website, Charles’s team offer a friendly and competitive service and as a Chartered Surveyor Charles will use his vast knowledge of property
and Lewes to make property sales run smoothly.
Notes
Staying secure when looking for property
Ensure you're up to date with our latest advice on how to avoid fraud or scams when looking for property online.
Visit our security centre to find out moreDisclaimer - Property reference 1097_CWYC. The information displayed about this property comprises a property advertisement. Rightmove.co.uk makes no warranty as to the accuracy or completeness of the advertisement or any linked or associated information, and Rightmove has no control over the content. This property advertisement does not constitute property particulars. The information is provided and maintained by Charles Wycherley Independent Estate Agents, Lewes. Please contact the selling agent or developer directly to obtain any information which may be available under the terms of The Energy Performance of Buildings (Certificates and Inspections) (England and Wales) Regulations 2007 or the Home Report if in relation to a residential property in Scotland.
*This is the average speed from the provider with the fastest broadband package available at this postcode. The average speed displayed is based on the download speeds of at least 50% of customers at peak time (8pm to 10pm). Fibre/cable services at the postcode are subject to availability and may differ between properties within a postcode. Speeds can be affected by a range of technical and environmental factors. The speed at the property may be lower than that listed above. You can check the estimated speed and confirm availability to a property prior to purchasing on the broadband provider's website. Providers may increase charges. The information is provided and maintained by Decision Technologies Limited. **This is indicative only and based on a 2-person household with multiple devices and simultaneous usage. Broadband performance is affected by multiple factors including number of occupants and devices, simultaneous usage, router range etc. For more information speak to your broadband provider.
Map data ©OpenStreetMap contributors.




