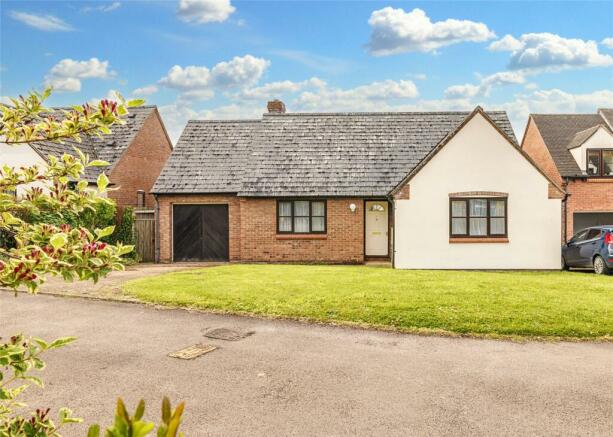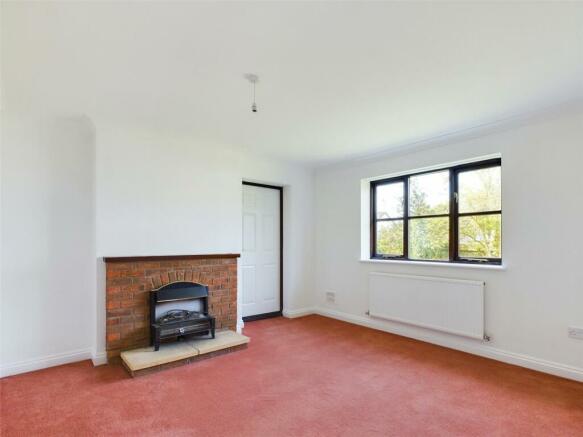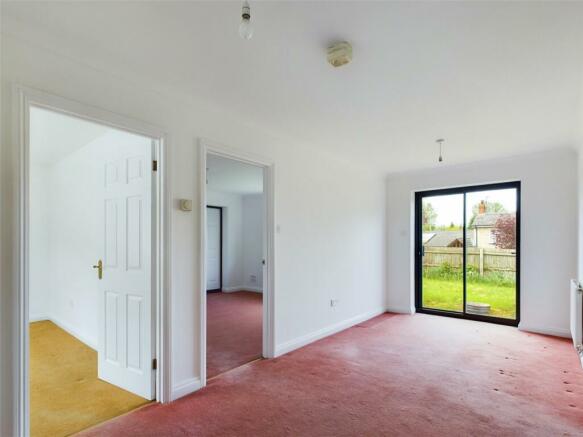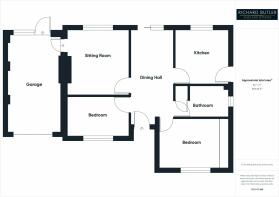Green Colley Grove, Walford, Ross-on-Wye, Herefordshire, HR9

- PROPERTY TYPE
Bungalow
- BEDROOMS
2
- BATHROOMS
1
- SIZE
732 sq ft
68 sq m
- TENUREDescribes how you own a property. There are different types of tenure - freehold, leasehold, and commonhold.Read more about tenure in our glossary page.
Freehold
Key features
- Desirable, village location
- Low maintenance gardens
- Good sized garage/workshop
- Two bedrooms
- Off road parking
- Approx. 2 acres of commual grounds
- EPC Rating: D
Description
The property is located within the village of Walford just three miles south of the market town of Ross-on-Wye. Green Colley Grove is a unique rural close of just 16 varied properties, each with their own gardens and grounds, together with a share of two acres of communal grounds which envelope the properties giving privacy and a wonderful outlook. Within the village there is an excellent primary school, church and village hall. The Mill Race Public House/ Restaurant is just a short stroll away. There are miles of country and riverside walks on the door step.
The market town of Ross on Wye is approximately three miles away which offers a good range of shopping, social and sporting facilities. There are also excellent road links to the Midlands via the M50/M5 and South Wales via the A40/M4. Monmouth lies approximately 6 miles to the South.
The property is entered via recessed front entrance door with light leading to :
Entrance Hall/Dining Room: 18'10" x 8'1" (5.74m x 2.46m)
A light and airy feel with full width patio door to rear lawned gardens with plenty of natural light. Having loft access. Radiator. Door to:
Sitting Room: 12'7" x 12' (3.84m x 3.66m)
Another light room with large double glazed window to rear garden. A feature brick fireplace with open fire, coved ceiling and radiator.
Kitchen: 10'7" x 10'6" (3.23m x 3.2m)
A good sized fitted neutral kitchen with fitted hob and oven. Space for full height fridge/freezer. Space for washing machine. Floor standing oil fired central heating boiler which supplies hot water and central heating. Radiator. Spotlighting. uPVC half glazed door to side aspect.
Bedroom 1: 13'11" x 9'8" (4.24m x 2.95m)
A great sized fitted double wardrobe with mirrored sliding doors. Large east facing double glazed window for the morning sun. Radiator.
Bedroom 2: 12' x 9'8" (3.66m x 2.95m)
A second double bedroom with large double glazed window to front aspect. Radiator. High speed internet hub.
Bathroom:
A neutral light palette with WC, pedestal wash hand basin. Fitted bath with electric shower over. Shelved airing cupboard housing the immersion tank.
From the lounge area:
A lockable solid wood door leads to:
Attached Garage: 18'10" x 10'4" (5.74m x 3.15m)
A great sized garage/workshop with power points. Boarded ceiling with access ladder to loft space. Natural light via full glazed window to rear gardens.
Gardens:
To the front of the property is a low maintenance lawned area with block paved driveway and off road parking for two vehicles leading to garage. A single gate leads to the side access and onto a level lawned rear garden with various shrubs and small trees to the boundary.
General Information:
There are 16 properties on this small development, each property having an equal share in the communal private land which extends to around two acres and is a purely for the enjoyment of the residents of the estate. A limited Management Company has been set up for management of communal areas, roadways and sewage treatment plant and to create a sinking fund for future maintenance. Charges being set currently at approximately £870 per annum. Each property holds an equal share of the management company. Further information can be gained for the agent.
Property Information:
Council Tax Band: D
Heating: Oil Central Heating
Drainage: Shared Treatment Plant. Water and Electric
Broadband: Ultrafast 1000 Mbps Available
Satellite/Fibre: Sky & BT available. Virgin: Not available.
Mobile Phone Coverage:
Directions:
From Ross-on-Wye proceed out of town on the B4234, upon reaching Walford proceed past the village hall on the left land side and The Mill Race public house on the right hand side, take the next left into Green Colley Grove and proceed around to the left where the property can be found on the left hand side.
Brochures
Particulars- COUNCIL TAXA payment made to your local authority in order to pay for local services like schools, libraries, and refuse collection. The amount you pay depends on the value of the property.Read more about council Tax in our glossary page.
- Band: D
- PARKINGDetails of how and where vehicles can be parked, and any associated costs.Read more about parking in our glossary page.
- Yes
- GARDENA property has access to an outdoor space, which could be private or shared.
- Yes
- ACCESSIBILITYHow a property has been adapted to meet the needs of vulnerable or disabled individuals.Read more about accessibility in our glossary page.
- Ask agent
Green Colley Grove, Walford, Ross-on-Wye, Herefordshire, HR9
Add your favourite places to see how long it takes you to get there.
__mins driving to your place



Your mortgage
Notes
Staying secure when looking for property
Ensure you're up to date with our latest advice on how to avoid fraud or scams when looking for property online.
Visit our security centre to find out moreDisclaimer - Property reference WRR230377. The information displayed about this property comprises a property advertisement. Rightmove.co.uk makes no warranty as to the accuracy or completeness of the advertisement or any linked or associated information, and Rightmove has no control over the content. This property advertisement does not constitute property particulars. The information is provided and maintained by Richard Butler & Associates, Ross-On-Wye. Please contact the selling agent or developer directly to obtain any information which may be available under the terms of The Energy Performance of Buildings (Certificates and Inspections) (England and Wales) Regulations 2007 or the Home Report if in relation to a residential property in Scotland.
*This is the average speed from the provider with the fastest broadband package available at this postcode. The average speed displayed is based on the download speeds of at least 50% of customers at peak time (8pm to 10pm). Fibre/cable services at the postcode are subject to availability and may differ between properties within a postcode. Speeds can be affected by a range of technical and environmental factors. The speed at the property may be lower than that listed above. You can check the estimated speed and confirm availability to a property prior to purchasing on the broadband provider's website. Providers may increase charges. The information is provided and maintained by Decision Technologies Limited. **This is indicative only and based on a 2-person household with multiple devices and simultaneous usage. Broadband performance is affected by multiple factors including number of occupants and devices, simultaneous usage, router range etc. For more information speak to your broadband provider.
Map data ©OpenStreetMap contributors.




