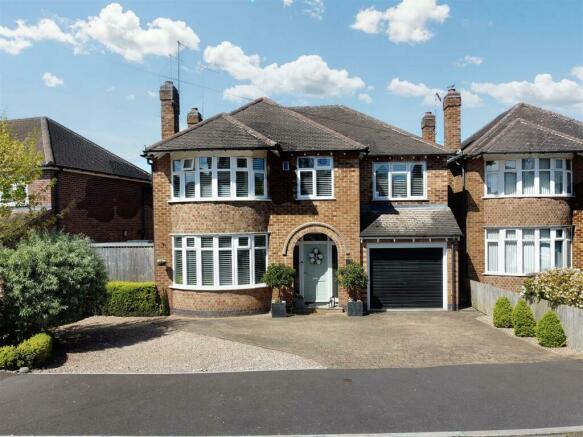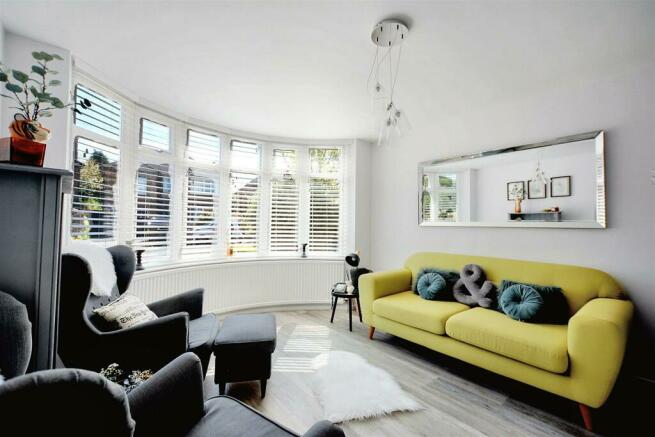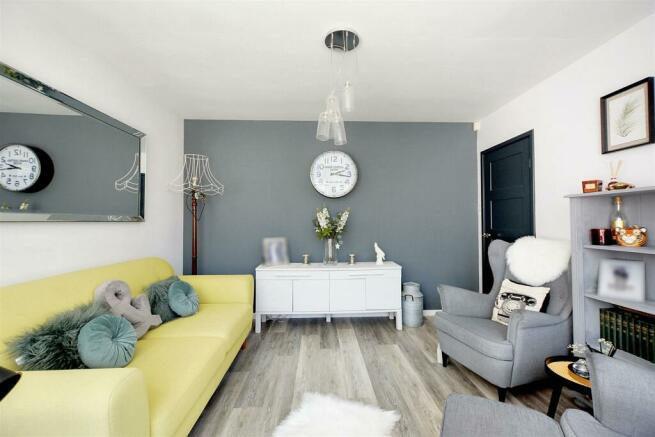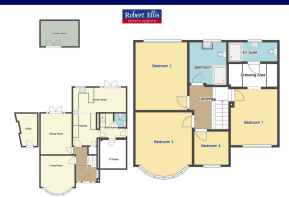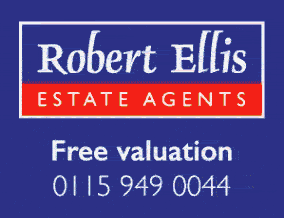
Russley Road, Bramcote, Nottingham

- PROPERTY TYPE
House
- BEDROOMS
4
- BATHROOMS
2
- SIZE
Ask agent
- TENUREDescribes how you own a property. There are different types of tenure - freehold, leasehold, and commonhold.Read more about tenure in our glossary page.
Freehold
Key features
- FOUR BEDROOM DETACHED FAMILY HOME
- TWO WELL PROPORTIONED RECEPTION ROOMS
- IMPRESSIVE "L" SHAPED DINING KITCHEN
- USEFUL UTILITY & CLOAKS/WC
- TV ROOM
- PRINCIPAL BEDROOM WITH DRESSING ROOM & EN-SUITE
- ATTRACTIVE GARDEN WITH BESPOKE CABIN
- CLOSE TO LOCAL SCHOOLS & AMENITIES
- EXTERNAL HOME OFFICE
- EV CHARGING POINT
Description
A significantly extended four bedroom detached family home.
Immaculately presented and ready for immediate occupation, this property offers a great flow of space and ideal for growing families. Features of this property include two well proportioned reception rooms, one currently used as a lounge and the second a sitting room, with French doors opening to a decked terraced area. The hub of the household is an "L" shaped family dining kitchen with a fully fitted range of units, partially vaulted ceiling, and French doors opening to the rear garden, a great space for socializing and entertaining.
Further features of this property include a utility room, ground floor cloaks/WC, and a TV room converted from part of the garage. External purpose built home office.
The first floor accommodation is well balanced with the principal bedroom having a dressing area and en-suite shower room, and there is a contemporary family shower room. The property is centrally heated from combination boiler and double glazed throughout.
Situated in this highly regarded residential suburb, great for families and commuters alike. Schools for all ages are within easy reach, as is the A52 for access to Derby/Nottingham, Beeston, QMC, and Junction 25 of the M1 motorway. There are leisure activities close by with Bramcote Park and Leisure Centre.
A forecourt provides ample off-street parking (with EV charging point) and the garage now provides a useful storage space to the front. The rear gardens are attractively landscaped and have the benefit of an insulated garden cabin, currently used as a chill-out bar, but is ideal for a range of uses including those looking to work from home.
An exemplary family home of which an early internal viewing is highly recommended.
Hallway - 3.73 x 2.24 (12'2" x 7'4") - Radiator, wood effect luxury vinyl tiled flooring, stairs to first floor with understairs store cupboard, sealed unit double glazed windows, solid wood front entrance door.
Living Room - 4.20x 3.64 (13'9"x 11'11") - Wood effect luxury vinyl tiled flooring, radiator, double glazed bay window to the front.
Sitting Room - 4.23 x 3.31 (13'10" x 10'10") - Media wall with inset flat screen TV and concealed cabling, two feature flat panel radiators, double glazed windows and French doors opening to the rear garden.
"L" Shaped Family Dining Kitchen - 6.23 reducing to 2.63 by 2.51 increasing to 5.60 ( - The kitchen area comprises a comprehensive range of fitted wall, base and drawer units with square edge work surfacing and inset one and a half bowl stainless steel sink unit with single drainer. Built-in twin SMEG fitted ovens, electric hob and extractor hood over. Glass splashback upstands, integrated dishwasher, integrated fridge and separate freezer. Porcelain tiled floor, two feature flat panel tubular radiators, partial vaulted ceiling with three Velux double glazed roof windows. Double glazed window and double glazed French doors to the rear garden. Door to understairs store cupboard and door to utility room.
Utility Room - 2.76 x 2.59 reducing to 1.01 (9'0" x 8'5" reducing - Stainless steel sink unit with single drainer and cupboard under, wall units, plumbing and space for washing machine, double glazed door to the rear, door to cloaks/WC and door to TV room.
Cloaks/Wc - Incorporating a two piece suite comprising pedestal wash hand basin and low flush WC, motion sensor lighting, heated towel rail, porcelain tiled floor.
Tv Room - 3.82 x 2.76 (12'6" x 9'0") - A versatile space ideal as a playroom, study, home office, etc. Radiator.
First Floor Landing - A split level landing providing access to the bedrooms and bathroom.
Bedroom One - 3.48 x 5 including dressing area (11'5" x 16'4" in - Radiator, double glazed window to the front with separate walk-in wardrobe/dressing area with twin full height wardrobes with sliding door fronts, hanging rails and shelving.
En-Suite - 2.95 x 1.17 (9'8" x 3'10") - Floating wash hand basin, low flush WC, generous shower enclosure with twin rose thermostatically controlled shower system. Partially tiled walls, heated towel rail, double glazed window.
Bedroom Two - 4.23 x 3.65 (13'10" x 11'11") - Radiator, large double glazed bay window to the front.
Bedroom Three - 4.24 x 3.33 (13'10" x 10'11") - Radiator, double glazed window to the rear.
Bedroom Four - 2.16 x 2.23 (7'1" x 7'3") - Radiator, loft hatch, double glazed window to the front.
Family Bathroom - 2.34 x 2.57 (7'8" x 8'5") - Three piece suite comprising floating wash hand basin with vanity unit, floating WC with concealed cistern, large walk-in shower enclosure with twin rose thermostatically controlled shower system. Built-in cupboard housing gas combination boiler (for central heating and hot water). Heated towel rail, double glazed window.
Outside - To the front there is a generous forecourt with block paving providing parking for a number of vehicles, with further gravel hard standing. There are ornamental shrub beds, access to the garage. The garage is now reduced in size as a storage facility with up and over door to the front, light and power. There is gated pedestrian access at the side of the house. The rear garden is attractively landscaped, with raised terraced patio area, circular lawn flanked with gravel beds. There is an attractive decked area beyond the French doors of the sitting room. The lower garden is finished in ornamental pebbles with raised sleeper beds and a further patio area sitting in front of the garden cabin. To the far side of the property is a purpose built home office.
Garden Cabin - 4 x 2.58 (13'1" x 8'5") - Bespoke timber constructed garden cabin which is insulated, light, power, skylight, wall mounted electric heater and broadband point. Accessed via uPVC double glazed French doors. This versatile space is currently used as a chill-out bar, but could equally be used as a home office, gym, den, etc.
Home Office - Located to the far side of the property this self contained unit is timber constructed with insulated plastered walls and a skylight. Light, Power and internet point. Ideal for home working.
AN EXTENDED FOUR BEDROOM DETACHED HOUSE.
Brochures
Russley Road, Bramcote, NottinghamBrochureEnergy performance certificate - ask agent
Council TaxA payment made to your local authority in order to pay for local services like schools, libraries, and refuse collection. The amount you pay depends on the value of the property.Read more about council tax in our glossary page.
Band: D
Russley Road, Bramcote, Nottingham
NEAREST STATIONS
Distances are straight line measurements from the centre of the postcode- Toton Lane Tram Stop0.9 miles
- Cator Lane Tram Stop1.2 miles
- Chillwell Road Tram Stop1.6 miles
About the agent
Robert Ellis are the leading estate agents between Nottingham and Derby and we continue to sell and let more properties than any other estate agent in the area. We have the most experienced team of valuers and sales negotiators to help you market your property and achieve the best possible price when you decide to sell.
We are a privately owned business and are not part of a corporate organisation or a franchisee - the owners run our branches and will meet you if you are thinking of sel
Industry affiliations




Notes
Staying secure when looking for property
Ensure you're up to date with our latest advice on how to avoid fraud or scams when looking for property online.
Visit our security centre to find out moreDisclaimer - Property reference 33069919. The information displayed about this property comprises a property advertisement. Rightmove.co.uk makes no warranty as to the accuracy or completeness of the advertisement or any linked or associated information, and Rightmove has no control over the content. This property advertisement does not constitute property particulars. The information is provided and maintained by Robert Ellis, Stapleford. Please contact the selling agent or developer directly to obtain any information which may be available under the terms of The Energy Performance of Buildings (Certificates and Inspections) (England and Wales) Regulations 2007 or the Home Report if in relation to a residential property in Scotland.
*This is the average speed from the provider with the fastest broadband package available at this postcode. The average speed displayed is based on the download speeds of at least 50% of customers at peak time (8pm to 10pm). Fibre/cable services at the postcode are subject to availability and may differ between properties within a postcode. Speeds can be affected by a range of technical and environmental factors. The speed at the property may be lower than that listed above. You can check the estimated speed and confirm availability to a property prior to purchasing on the broadband provider's website. Providers may increase charges. The information is provided and maintained by Decision Technologies Limited. **This is indicative only and based on a 2-person household with multiple devices and simultaneous usage. Broadband performance is affected by multiple factors including number of occupants and devices, simultaneous usage, router range etc. For more information speak to your broadband provider.
Map data ©OpenStreetMap contributors.
