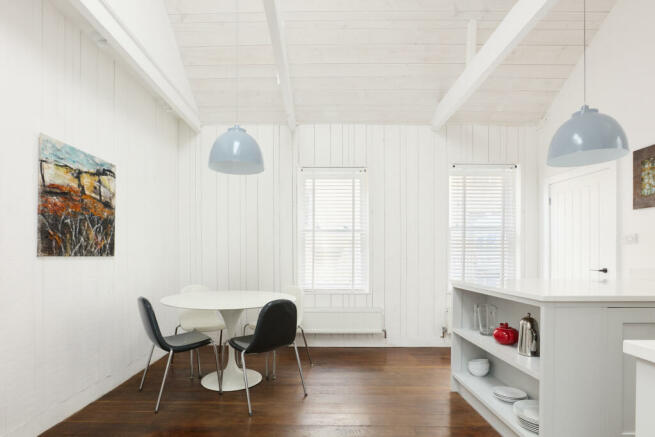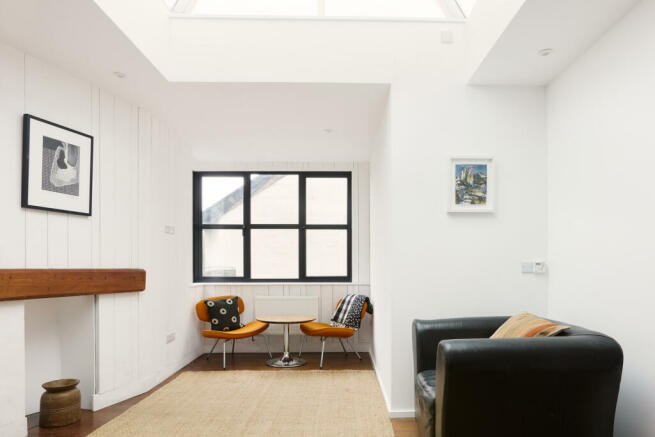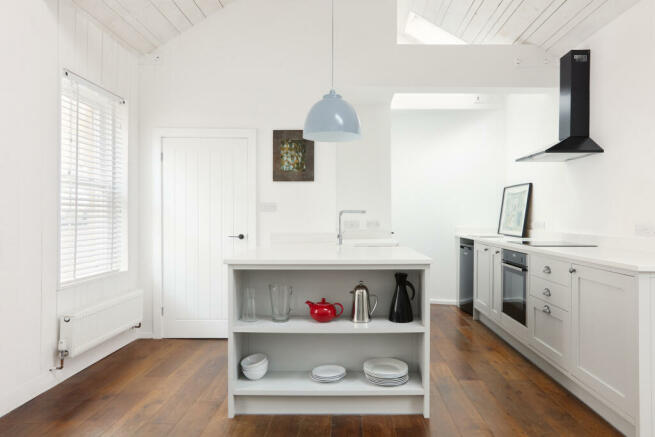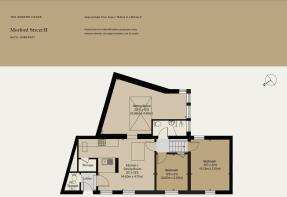
Morford Street II, Bath BA1
- PROPERTY TYPE
Mixed Use
- BEDROOMS
2
- BATHROOMS
1
- SIZE
860 sq ft
80 sq m
Description
The Tour
Stepping in through the front entrance, the modest façade reveals little of the dynamic interior spaces which unfold with fantastic surprise internally. Quite unusually for the city centre, there is a private lobby entrance. Here there is a WC with mezzanine storage above. Stepping up from the entrance lobby, the open truss pitch of the roof line brings height and volume, with skylights drawing light from overhead. Timber sash windows filter in soft natural light throughout the course of the day.
The kitchen lies centrally, defined by a generous workstation with base units and a bookcase and plentiful larder storage. NEFF appliances, storage shelves and cupboards are neatly housed in lines of bespoke joinery. Ample space for dining sits adjacent, with oak flooring underfoot and textured white cross-cut timber-clad walls. Thick oak shelves are here set into the alcoves.
The bright space to the rear of the plan benefits from a pyramidal central lantern roof light and far-reaching southerly views across the city skyline. Two generously sized rooms and a shower room lead from an internal lobby, one of which is reached by a short staircase. The flexible planning would allow for these two rooms to be used as bedrooms. Further mezzanine storage opens off the vaulted upper space. Exposed Bath stone walls nod to the historic bones of the building.
All spaces are served with a Code 6 data network and Coaxial TV sockets. Dimmable LED lighting is installed for added ambience.
The building has established residential planning consent for change of use - Reference Application No: 22/05045/FUL
The flexible accommodation is immediately suited to residential use without any conversion work being necessary. At the same time it has established Class E commercial use and could be used for a wide variety of commercial uses. The building is not currently registered to council tax due to its commercial status.
The Area
Morford Street is exceptionally well-positioned for access to Bath city centre. Nearby Margaret’s Buildings, nestled between The Circus and The Royal Crescent, is a charming corridor of independent shops and cafés, with the popular The Circus restaurant a wonderful spot for dining outside nearby. Beckford Bottle Shop, Henry’s Restaurant and the Fashion Museum are also within easy walking distance.
The city harbours a strong community of independent retailers, coffee shops and eateries with Colonna and Small’s, Corkage, Landrace and the weekly Farmer’s Market ranking favourably among local residents. Royal Victoria Park provides a wonderful green expanse in the city centre and is also home to the much-loved Botanical Gardens. Uniquely situated in a hollow in the hills, the city is set against a backdrop of the incredible Somerset countryside. The National Trust Skyline Walk offers exceptional views through six miles of meadows and ancient woodlands.
The area is renowned for the quality of its private and state schooling, including Royal High, Royal High Junior School, Kingswood School, Kingswood Preparatory School, St Stephens’ Primary School and King Edward, Prior Park College.
Bath is the only city in Britain to achieve Unesco World Heritage status which continues to be vehemently protected. Founded in the 1st century AD by the Romans, who famously used the natural hot springs as a thermal spa, it became an important centre for the wool industry in the Middle Ages. In the 18th century, under George III, it developed into an elegant city with neoclassical Palladian buildings. We've written in more depth about a handful of residents' favourite spots.
Transport links from Morford Street are excellent, with Bath Spa train station located in the heart of the city centre, providing a direct line to London Paddington in under an hour and a half. The M4 motorway sits just on the edge of the city centre and is reachable by car in 15 minutes.
Energy Performance Certificates
morford.jpgMorford Street II, Bath BA1
NEAREST STATIONS
Distances are straight line measurements from the centre of the postcode- Bath Spa Station0.8 miles
- Oldfield Park Station1.0 miles
- Freshford Station4.2 miles



Notes
Disclaimer - Property reference TMH80179. The information displayed about this property comprises a property advertisement. Rightmove.co.uk makes no warranty as to the accuracy or completeness of the advertisement or any linked or associated information, and Rightmove has no control over the content. This property advertisement does not constitute property particulars. The information is provided and maintained by The Modern House, London. Please contact the selling agent or developer directly to obtain any information which may be available under the terms of The Energy Performance of Buildings (Certificates and Inspections) (England and Wales) Regulations 2007 or the Home Report if in relation to a residential property in Scotland.
Map data ©OpenStreetMap contributors.






