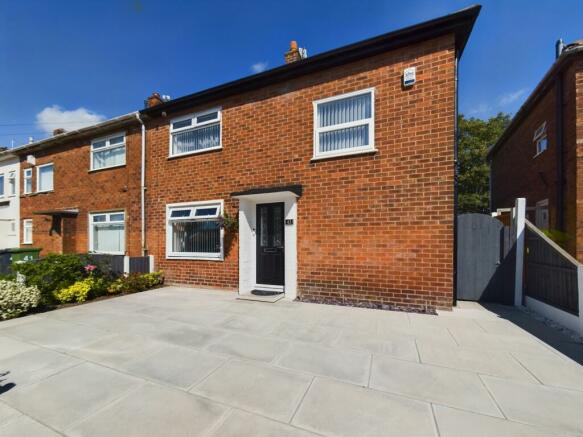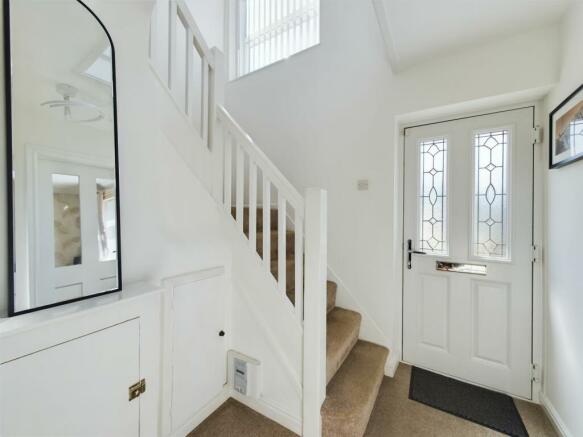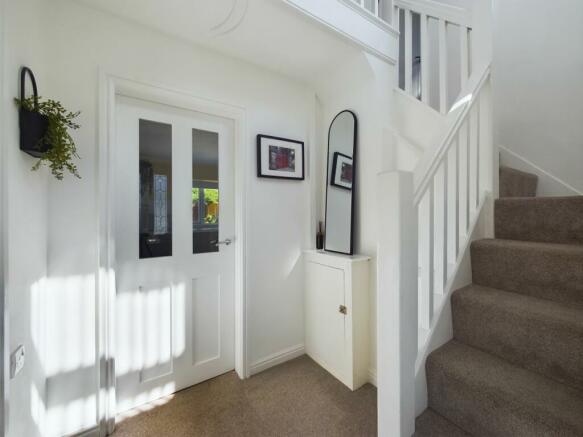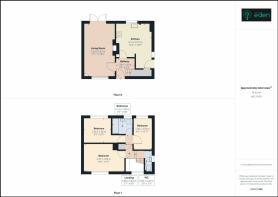St. Oswalds Lane, Bootle, Liverpool.

- PROPERTY TYPE
Terraced
- BEDROOMS
3
- BATHROOMS
1
- SIZE
Ask agent
- TENUREDescribes how you own a property. There are different types of tenure - freehold, leasehold, and commonhold.Read more about tenure in our glossary page.
Freehold
Key features
- An Attractive End Of Terraced Property
- Popular Residential Location
- Served By A Wealth Of Amenties
- Beautifully Presented Throughout
- Welcoming Reception Hall
- Attractive Formal Lounge
- Modern Breakfast Kitchen
- Ample Space For Casual Dining
- Landing & Three Bedrooms
- Fully Double Glazed & Gas Centrally Heated
Description
The property offers attractive accommodation over two floors and briefly comprises; a welcoming reception hall, an attractive and generous formal lounge and a modern fitted breakfast kitchen offering ample space for casual dining.
To the first floor an attractive landing offers access into three well proportioned bedrooms, a modern fitted family bathroom and separate WC. Other benefits to the property area that it is fully double glazed and gas centrally heated.
Externally one of the main selling features of this family residence is the beautifully appointed rear garden in addition to a paved frontage. To appreciate the size and standard of accommodation on offer an early inspection is highly recommended.
St. Oswalds Lane is located close to local amenities including local shopping with Switch Island Retail Park being only a short distance away. Public transport is available in the area including Old Roan Railway Station which provides direct services to Liverpool Central, Aintree and Ormskirk.
Recreation ground can be found locally at Rimrose Valley Country Park, Bootle Golf Course and Litherland Sports Centre. Furthermore, only a short car journey away is access to the wonderful Formby Beach and nature reserve.
Council Tax Band: A
Tenure: Freehold
Reception Hall
2.78m x 1.93m
Fitted with a double glazed lead light composite door to the front, a return spindled staircase rising on the right hand side and built-in meter cupboards.
Lounge
5.62m x 3.37m
An attractive formal lounge boasts a double glazed patio door set to the rear offering access into the rear garden, a further double glazed window to the front offers an abundance of natural light, two column gas central heating radiators, Karndean flooring, an electric feature fireplace with decorative surround and coved ceiling.
Kitchen Diner
4.72m x 3.71m
An attractive breakfast kitchen offers ample space for casual dining. Fitted with a double glazed window to the rear, a further double glazed window and access door to the side. A comprehensive range of wall, base and drawer units over and incorporated by complementary work surfaces, incorporating a 1½ stainless steel sink and drainer with mixer tap, gas hob and electric oven with extractor over, plumbing for a washing machine, space for a fridge freezer, full height column gas central heating radiator and a wall mounted combination boiler, fitted with Karndean flooring and complementary tiled splashbacks.
First Floor Landing
With a return staircase rising on the right hand side. Fitted with a double glazed window to the front, providing loft access and a built-in airing cupboard.
Bedroom 1
4.32m x 2.97m
A generous bedroom boasts a double glazed window to the front and a gas central heating radiator.
Bedroom 2
2.89m x 2.58m
Fitted with a double glazed window to the rear, wood effect laminate flooring and a gas central heating radiator.
Bedroom 3
3.35m x 1.95m
Fitted with a double glazed window to the rear and a gas central heating radiator.
Bathroom
2.12m x 1.68m
A modern fitted bathroom boasts a double glazed window to the rear, a bath with mixer tap and plumbed in shower over and glazed screening, low level WC, wash hand basin, chrome heated towel rail, Karndean flooring and partially tiled walls.
Separate WC
2.19m x 0.83m
Fitted with a double glazed window to the side, low level WC, wash hand basin with Karndean flooring.
Externally
The front approach is set back from the road with a paved area with shingled borders and decorative shrubs. To the rear one of the main selling features is the generous and beautifully maintained rear garden, mostly laid to lawn with a patio area serving the rear of the property and both mature and decorative shrubs and borders.
Brochures
BrochureCouncil TaxA payment made to your local authority in order to pay for local services like schools, libraries, and refuse collection. The amount you pay depends on the value of the property.Read more about council tax in our glossary page.
Band: A
St. Oswalds Lane, Bootle, Liverpool.
NEAREST STATIONS
Distances are straight line measurements from the centre of the postcode- Old Roan Station0.8 miles
- Aintree Station1.2 miles
- Maghull Station1.9 miles
About the agent
Find your eden (FYE) is Merseyside?s newest, most ambitious and modern firm of estate agents and property specialists. Dedicated property consultants with decades of experience are available first hand to help you navigate your way through the selling and buying process.
We don?t cover territories at eden, we cover people and their homes. Join us today.
Industry affiliations


Notes
Staying secure when looking for property
Ensure you're up to date with our latest advice on how to avoid fraud or scams when looking for property online.
Visit our security centre to find out moreDisclaimer - Property reference RS0396. The information displayed about this property comprises a property advertisement. Rightmove.co.uk makes no warranty as to the accuracy or completeness of the advertisement or any linked or associated information, and Rightmove has no control over the content. This property advertisement does not constitute property particulars. The information is provided and maintained by Find Your Eden Limited, Liverpool. Please contact the selling agent or developer directly to obtain any information which may be available under the terms of The Energy Performance of Buildings (Certificates and Inspections) (England and Wales) Regulations 2007 or the Home Report if in relation to a residential property in Scotland.
*This is the average speed from the provider with the fastest broadband package available at this postcode. The average speed displayed is based on the download speeds of at least 50% of customers at peak time (8pm to 10pm). Fibre/cable services at the postcode are subject to availability and may differ between properties within a postcode. Speeds can be affected by a range of technical and environmental factors. The speed at the property may be lower than that listed above. You can check the estimated speed and confirm availability to a property prior to purchasing on the broadband provider's website. Providers may increase charges. The information is provided and maintained by Decision Technologies Limited. **This is indicative only and based on a 2-person household with multiple devices and simultaneous usage. Broadband performance is affected by multiple factors including number of occupants and devices, simultaneous usage, router range etc. For more information speak to your broadband provider.
Map data ©OpenStreetMap contributors.




