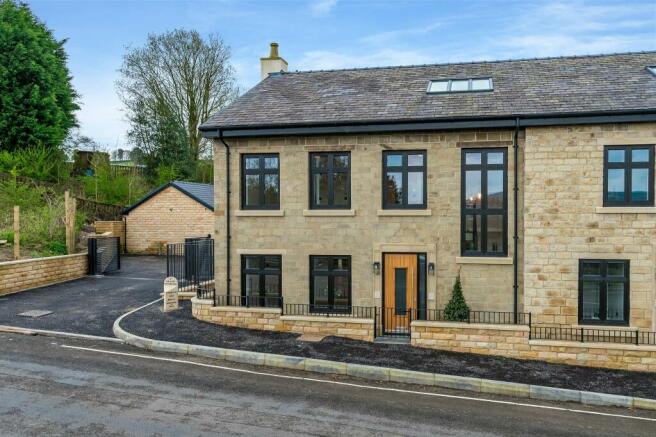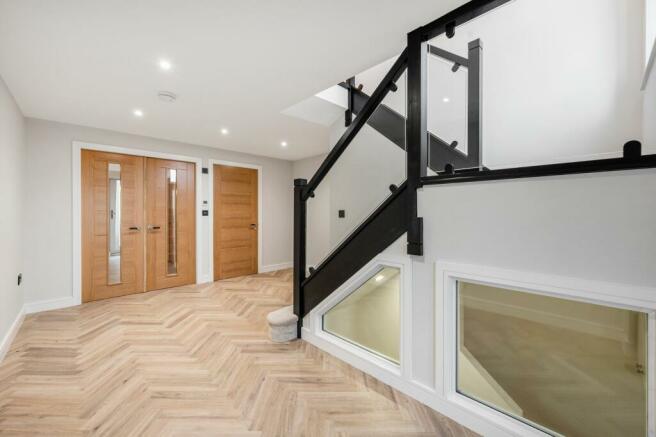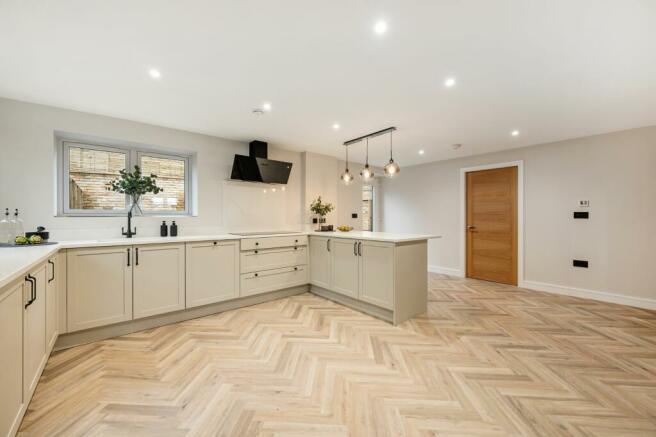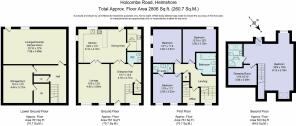Holcombe Road, Helmshore

- PROPERTY TYPE
Semi-Detached
- BEDROOMS
4
- BATHROOMS
3
- SIZE
2,806 sq ft
261 sq m
- TENUREDescribes how you own a property. There are different types of tenure - freehold, leasehold, and commonhold.Read more about tenure in our glossary page.
Freehold
Key features
- Immaculately Presented Throughout
- Underfloor Heating System on the Ground & First Floor
- Kitchen Diner & Utility Room
- Master Suite with En-suite & Walk-in-Wardrobe
- Three Additional Double Bedrooms
- Off Road Parking behind Electric Gates
- Single Garage with Electric Car Charging Point
- Large, Enclosed South West Facing Garden
Description
Formerly serving the community as The White Horse, this stone-built former pub has been respectfully refurbished and reloved to offer the ultimate in modern family living, in a picturesque, semi-rural setting. An electric gate provides access to parking, whilst a garage, with power supply, offers security and additional storage, with electric Hormann door and EVC point.
Making your way indoors, herringbone wood effect LVT flooring, warmed by underfloor heating on the ground and first floor levels, is earth toned in the entrance hall, where a modern black, glazed staircase leads to the first floor.
There is a handy downstairs WC, beautifully tiled in stony-hues with feature tiles to the floor, gold accents and a two-drawer wall mounted vanity unit wash basin set beneath a sensor light LED mirror.
Ahead from the front door, discover the breathtakingly designed kitchen-diner, a natural, contemporary hub of the home. This two-toned kitchen, with quartz worktops is brimming with cupboards and drawers. Appliances include an induction hob and downdraught extractor, a larder fridge and separate freezer, Bosch oven and microwave oven and dishwasher. The flawless undermounted one and a half sink is inset within the worktops, above a large window drawing in light, framing views out over the garden.
A peninsula breakfast bar with smoked glass pendant lights add ambience from above.
Behind there is space for a more formal dining area in this light-filled contemporary kitchen, where a glazed door provides instant access out to the private garden and patio for alfresco dining in the summertime.
Additional storage can be found in the utility room, where there is another sink and plumbing for a washer and dryer.
From the kitchen oak and glass panel double doors open to the spacious lounge, carpeted in biscuit tones and overlooking the far-reaching views to the front of the property. With plenty of space for all the family, this room connects to the kitchen-diner, allowing for an open flow feel or pockets of privacy to suit the mood and occasion.
Returning to the entrance hall, there is access down to the lower ground level, once cellars to the former pub. Carpeted stairs with a sleek black handrail guide you down to the lower ground floor, with LVT flooring underfoot and natural light flowing through. This floor is heated by electric panel heaters. Versatile in its design, there is scope for a gym or a storage room. The second room on the lower level spans 25ft and would be a fantastic cinema room, with plug sockets and television points, this cosy and contemporary space could make a great games room or play room for the children. There is also access via a rear door and steps up to the garden.
Bedtime beckons
The carpeted staircase, with feature glass balustrade, leads up to the first-floor landing, where the harmonious palette of warm, soft, neutral colours continues.
Turning left, make your way to the first of the three double bedrooms on this level. A comfortable double bedroom, with an abundance of light streaming in the two windows, this bedroom also features its own, private ensuite shower room, with waterfall shower head and handheld attachment, two-drawer vanity unit wash basin, WC and contemporary heated towel radiator.
Across the landing, overlooking the rear garden, discover two further double bedrooms. Soothingly decorated, cosily carpeted bedrooms and with plenty of space for furniture.
Serving these three immaculate bedrooms is a large family bathroom, containing bath, vanity unit wash basin, WC and modern, stylish heated towel radiator.
The masterpiece
Sequestered away behind its own door, the master bedroom offers total peace and privacy, accessed along its own private hallway, with enough space to have a home office in here, and staircase on the second floor. Overhead illumination flows down from the feature pendant lighting, with far reaching views adding to the feeling of serenity.
An enormous, secluded sanctuary, the master bedroom extends over the top floor of the home, carpeted and decorated in tranquil, neutral shades, with elevated views over the surrounding scenery.
A truly grown-up sanctuary with a large, walk-in wardrobe and served by its own ensuite, neutral tiles flow underfoot and to the walls creating spa like calm. Soak away the aches in the bathtub, with separate shower cubicle, vanity unit wash basin and WC alongside a heated towel radiator.
Soak up the sunshine
Outside, enjoy family barbecues on the wide patio, with steps leading up to a raised patio and flat turfed lawn area, enabling children to play outdoors in this safe and secure garden throughout the seasons.
South facing and bathed in sunlight, wine and dine and entertain family and friends in peace and privacy.
About & About
A quiet village steeped in local history, Helmshore is nestled within the Rossendale Valley. Pay a visit to the Helmshore Mills Textile Museum, where Lancashire's industrial past is brought to life through a multi-sensory experience. An important educational experience for children, the noisy "clicks, clunks, thumps and distinctive scents" are sure to transport you to another era.
Explore the serene walking trails and wildlife at nearby Calf Hey Reservoir, or stroll along the shores of the nearby River Ogden.
Families are well served by nearby Helmshore Primary School, less than a five-minute walk from the doorstep. St Veronica's Roman Catholic Primary School is also within easy walking distance, whilst St Thomas Musbury church is just a short stroll up the road.
A number of shops and grocers are close by, with the Helmshore Farmer's Market, Post Office and dry cleaners all within a few minutes' drive.
Dine out at the nearby Cotton House, a family friendly pub serving great food and drink, there is also The Station, The Village Store or enjoy a coffee at Café Pearsons.
Rossendale Golf Club is also close by, whilst children can enjoy a play at the nearby Snig Hole Park.
The ultimate home for a growing family, spacious, stylish, open flow living awaits. A flawless family home with an easy, contemporary layout, nestled on the cusp of the countryside.
Tenure: Freehold
Brochures
BrochureCouncil TaxA payment made to your local authority in order to pay for local services like schools, libraries, and refuse collection. The amount you pay depends on the value of the property.Read more about council tax in our glossary page.
Ask agent
Holcombe Road, Helmshore
NEAREST STATIONS
Distances are straight line measurements from the centre of the postcode- Entwistle Station3.8 miles
- Accrington Station5.2 miles
- Church & Ostwaldwistle Station5.4 miles
About the agent
Here at Wainwrights we are a local, independent estate agency with a team with over 35 years of local knowledge selling homes in Bury, Bolton and the surrounding areas.
Our mission is to help people enjoy the experience of moving home.
There is no one size fits all in our eyes, which is why we focus on the person, people or families within the home. They are at the heart of everything we do.
We do this through our unique approach to property marketing, proven to help you se
Notes
Staying secure when looking for property
Ensure you're up to date with our latest advice on how to avoid fraud or scams when looking for property online.
Visit our security centre to find out moreDisclaimer - Property reference RS0329. The information displayed about this property comprises a property advertisement. Rightmove.co.uk makes no warranty as to the accuracy or completeness of the advertisement or any linked or associated information, and Rightmove has no control over the content. This property advertisement does not constitute property particulars. The information is provided and maintained by Wainwrights Estate Agents, Bury. Please contact the selling agent or developer directly to obtain any information which may be available under the terms of The Energy Performance of Buildings (Certificates and Inspections) (England and Wales) Regulations 2007 or the Home Report if in relation to a residential property in Scotland.
*This is the average speed from the provider with the fastest broadband package available at this postcode. The average speed displayed is based on the download speeds of at least 50% of customers at peak time (8pm to 10pm). Fibre/cable services at the postcode are subject to availability and may differ between properties within a postcode. Speeds can be affected by a range of technical and environmental factors. The speed at the property may be lower than that listed above. You can check the estimated speed and confirm availability to a property prior to purchasing on the broadband provider's website. Providers may increase charges. The information is provided and maintained by Decision Technologies Limited. **This is indicative only and based on a 2-person household with multiple devices and simultaneous usage. Broadband performance is affected by multiple factors including number of occupants and devices, simultaneous usage, router range etc. For more information speak to your broadband provider.
Map data ©OpenStreetMap contributors.




