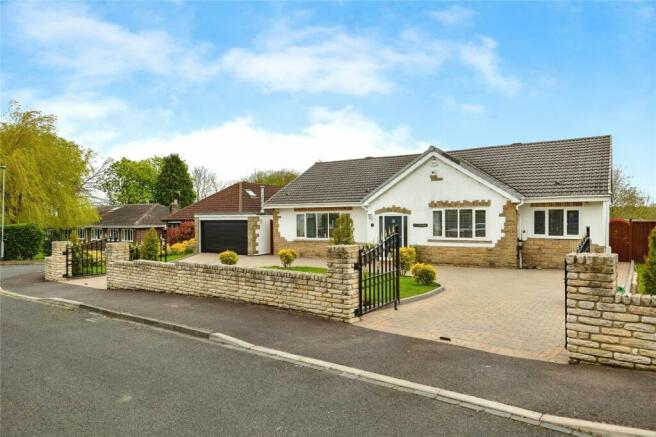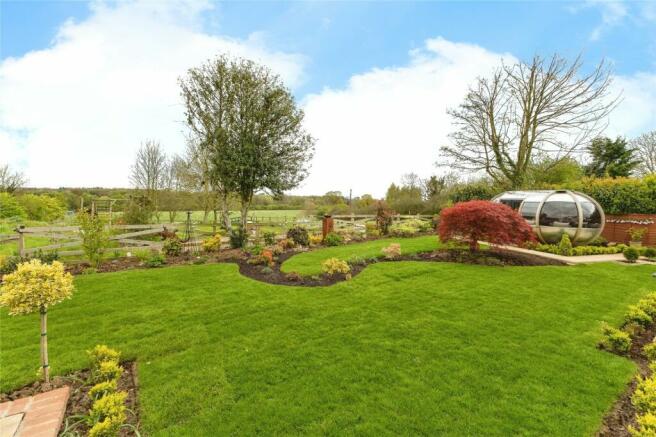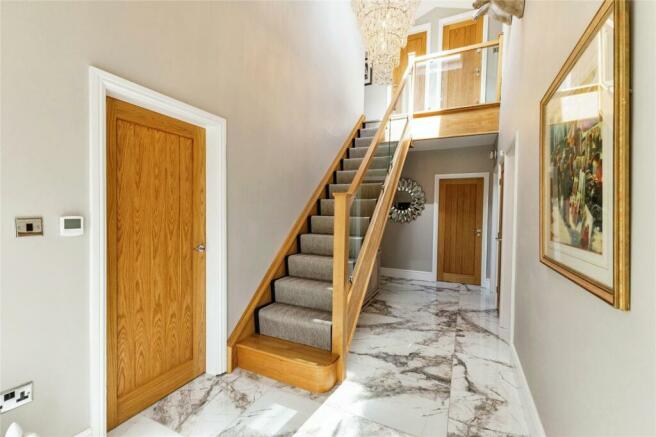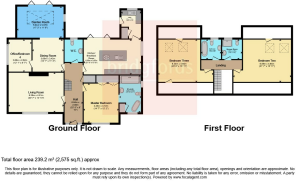Braeside, Kirklevington, Yarm, Durham, TS15
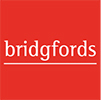
- PROPERTY TYPE
Bungalow
- BEDROOMS
4
- BATHROOMS
3
- SIZE
Ask agent
- TENUREDescribes how you own a property. There are different types of tenure - freehold, leasehold, and commonhold.Read more about tenure in our glossary page.
Freehold
Key features
- Desirable Village Location With Views Across Rolling Countryside.
- Immaculately Presented Throughout And Decorated In Neutral Tones.
- Bright, Spacious And Flexible Reception Rooms.
- Bespoke Kitchen/Breakfast Room With Separate Utility.
- Outstanding Master Bedroom With Luxurious En-Suite.
- Three Further Good Sized Bedrooms.
- Family Bathroom And Family Shower Room.
- Landscaped Garden To The Rear With Garden Pod.
- Carriage Driveway With EV Car Charging Port.
- Detached Double Garage.
Description
Located in the desirable village of Kirklevington with access to relaxing countryside walks. Walking distance to the well regarded local primary school and bus service to Conyers secondary school. A short drive takes you to the historic town of Yarm with its multitude of shops, bars, restaurants and amenities. Access to the A19 is a couple of minutes’ drive.
Entrance Hall
6.83m x 2.08m
Double glazed entrance door with double glazed side panels and a vaulted ceiling with a Velux window allows the natural light to flood in. An impressive oak and glass staircase provides access to the first floor accommodation. Tiled flooring with underfloor heating, storage cupboard and internal oak doors leading to all rooms.
Cloakroom/WC
Fitted with a modern white two piece suite briefly comprising; wash hand basin set into a vanity unit and low level WC. Spot lights to ceiling, tiled flooring with underfloor heating and a double glazed window to the rear aspect.
Master Bedroom
4.45m x 3.7m
Double glazed window to the front aspect, coving to ceiling, modern fitted wardrobes, underfloor heating and open to the luxurious en-suite bathroom.
Ensuite Bathroom
4.22m x 2.46m
This beautiful luxurious en-suite offers the perfect space to relax and unwind. Fitted with a contemporary white four piece suite and briefly comprising; double walk in shower with waterfall shower head and separate handheld attachment, egg bath with shower attachment, wash hand basin set into a vanity unit and low level WC. Extractor fan, fully tiled walls, tiled flooring, feature heated towel rail and double glazed window to the front aspect.
Living Room
6.27m x 4.52m
Bright and spacious with a large double glazed window to the front aspect, coving to ceiling, underfloor heating and a feature media wall with a built in New England electric fire.
Dining Room
3.68m x 3.43m
Coving to ceiling, tiled flooring with underfloor heating and open to the amazing garden room.
Garden Room
5.23m x 3.58m
A tranquil room with lovely views over the landscaped rear garden and open countryside beyond. Lantern ceiling, double glazed window to the side aspect, spot lights, feature log burning stove and double glazed tri-folding doors opening onto the Indian sandstone patio area.
Office/Bedroom Four
3.68m x 2.62m
A flexible room with a double glazed window to the side aspect, coving to ceiling and underfloor heating.
Kitchen Breakfast Room
6.55m x 3.96m
Fitted with a range of Italian Milton Anuba wall and base units in a stylish anthracite matt lacquer with Italian Techno stone Nero Potoro spazzolato work surfaces over and a matching central island incorporating an undermount single sink with brass mixer tap and a sliding Carbone wood veneer breakfast bar. Integrated appliances include; Neff electric oven, Neff microwave steam oven, Neff warming draw, Neff induction hob, Neff tall fridge/freezer, Neff dishwasher and Siemens wine cooler. Spot lights to ceiling, feature radiator, tiled flooring with underfloor heating, double glazed window to the side aspect and double glazed tri-folding doors giving direct access to the rear garden.
Utility Room
3.25m x 2.26m
Fitted with a range of wall and base units with granite work surfaces over incorporating a one and a half bowl sink unit. Space and plumbing for a washing machine and tumble dryer. Spot lights to ceiling, part tiled walls, storage cupboard, double glazed window to the rear aspect and a double glazed door to the side giving access to the rear garden.
Landing
Spot lights to ceiling and access to all rooms via oak internal doors.
Bedroom Two
6.58m x 4.85m
Two double glazed Velux windows to the rear aspect, radiator, laminate flooring and plenty of eves storage.
Bedroom Three
6.25m x 4.85m
Two double glazed Velux windows to the rear aspect, spot lights, radiator, laminate flooring and plenty of eves storage.
Bathroom
2.29m x 2.26m
Fitted with a modern white three piece suite briefly comprising; roll top bath with handheld shower attachment, wash hand basin set into a vanity unit and low level WC. Spot lights, fully tiled walls, kardean flooring, heated towel rail and a double glazed window to the rear aspect.
Shower Room
2.29m x 2.26m
Fitted with a modern white three piece suite briefly comprising; double shower cubicle, wash hand basin set into a vanity unit and low level WC. Spot lights, fully tiled walls, kardean flooring, heated towel rail and a double glazed window to the rear aspect.
Double Garage
With an electric up and over garage door, lighting and power. Pedestrian door to the side aspect.
Gardens
To the front of the property is a block-paved carriage driveway accessed via two sets of double wrote iron gates, allowing off street parking for several vehicles with EV charging port, cold water tap and giving access to the detached double garage. The beautiful landscaped rear garden offers breathtaking views over open countrywide, laid mainly to lawn with large Indian sandstone patio area perfect for outdoor dining and relaxing in seclusion. With well stocked mature boarders for easy maintenance, adding a variety of colour throughout the year. The amazing garden pod with hot and cold heating system, blue tooth, power, table and bench seating, would make a fantastic home office. Fenced boundaries, gated access, cold water tap, log store and a large garden shed.
Council TaxA payment made to your local authority in order to pay for local services like schools, libraries, and refuse collection. The amount you pay depends on the value of the property.Read more about council tax in our glossary page.
Band: F
Braeside, Kirklevington, Yarm, Durham, TS15
NEAREST STATIONS
Distances are straight line measurements from the centre of the postcode- Yarm Station0.9 miles
- Allens West Station3.0 miles
- Eaglescliffe Station3.2 miles
About the agent
Your trusted agent for over 180 years.
We’re local. Award-winning. And focused on you. We keep things simple and transparent – no fancy jargon or hidden costs. Whether you’re looking to buy, sell, let or rent, your property journey starts here.
Why we’re different
As part of the UK’s largest property services group, we have agents right across the country with access to thousands of potential buyers and tenants. With years of experience selling and letting hous
Industry affiliations



Notes
Staying secure when looking for property
Ensure you're up to date with our latest advice on how to avoid fraud or scams when looking for property online.
Visit our security centre to find out moreDisclaimer - Property reference YAR240122. The information displayed about this property comprises a property advertisement. Rightmove.co.uk makes no warranty as to the accuracy or completeness of the advertisement or any linked or associated information, and Rightmove has no control over the content. This property advertisement does not constitute property particulars. The information is provided and maintained by Bridgfords, Yarm. Please contact the selling agent or developer directly to obtain any information which may be available under the terms of The Energy Performance of Buildings (Certificates and Inspections) (England and Wales) Regulations 2007 or the Home Report if in relation to a residential property in Scotland.
*This is the average speed from the provider with the fastest broadband package available at this postcode. The average speed displayed is based on the download speeds of at least 50% of customers at peak time (8pm to 10pm). Fibre/cable services at the postcode are subject to availability and may differ between properties within a postcode. Speeds can be affected by a range of technical and environmental factors. The speed at the property may be lower than that listed above. You can check the estimated speed and confirm availability to a property prior to purchasing on the broadband provider's website. Providers may increase charges. The information is provided and maintained by Decision Technologies Limited. **This is indicative only and based on a 2-person household with multiple devices and simultaneous usage. Broadband performance is affected by multiple factors including number of occupants and devices, simultaneous usage, router range etc. For more information speak to your broadband provider.
Map data ©OpenStreetMap contributors.
