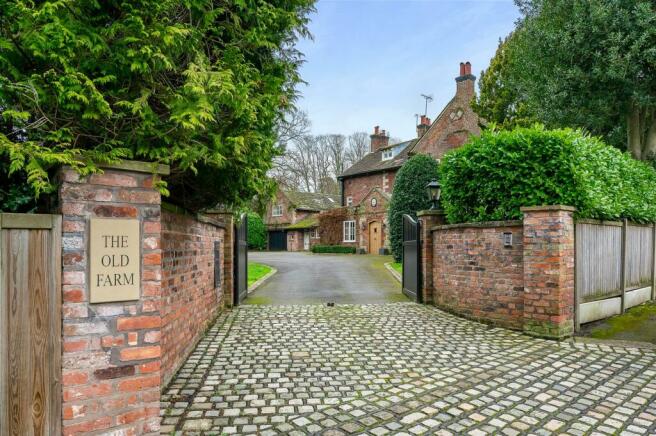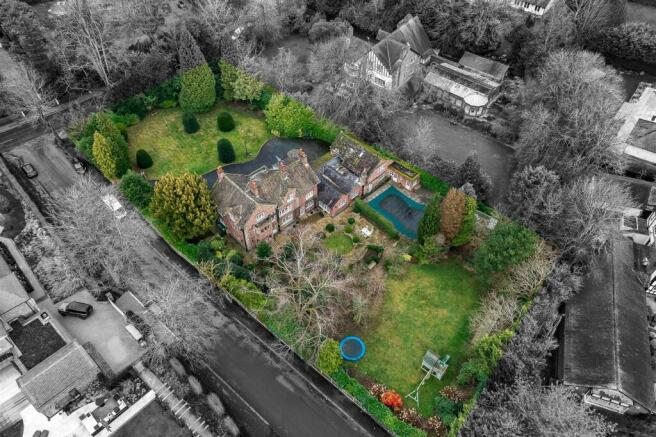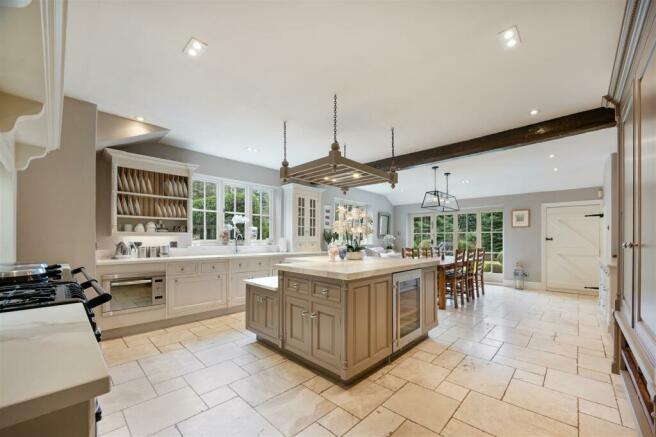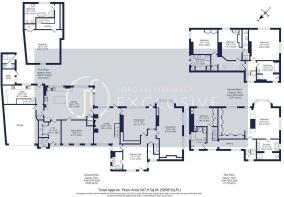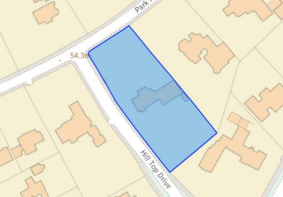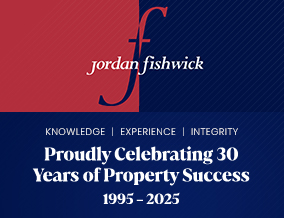
Hilltop Drive, Hale

- PROPERTY TYPE
House
- BEDROOMS
6
- BATHROOMS
6
- SIZE
5,898 sq ft
548 sq m
- TENUREDescribes how you own a property. There are different types of tenure - freehold, leasehold, and commonhold.Read more about tenure in our glossary page.
Freehold
Key features
- Early 17th century
- Six bedrooms
- Five bathrooms
- Stunning reception rooms
- Original period features
- Outdoor heated Swimming pool
- Grade 2 Listed
- 4 Reception rooms
- Landscaped and manicured grounds
- Gated Entrance
Description
The main house has five bedrooms and bathrooms, however there is also the benefit of a self contained cottage adjoining the property. The incorporation of modern technology now provides for inclusion of audio and visual surround sound throughout most of the house. The master suite is the utmost in stylish relaxation with both the large bedroom area and lounge enjoying wonderful views over the rear gardens, added to which there is a bathroom that is one not to be missed. Custom built wardrobes run the full width of two walls and the other bedrooms also benefit from hand made units and furniture. Open fires can be enjoyed in all the principal reception rooms, however, due to the large sized, yet cosy atmosphere, the family kitchen appears to be the main hub and heart of the home.
Reception Hall - 4.09 x 4.09 - Entered via a heavy oak door with stone Arch mullions and glazed window to panel. Spacious reception area with wood block herring bone flooring. Extensive wood panelling to walls. Windows to the side and front aspect. Two radiators. Step leading to further hall way with door to understairs and basement. Window through to the dining room. Radiator.
Cloakroom - 2.92 x 1.68 - Continuation of the Wood panelling and floor. Low-level WC. Wall mounted, under hung sink unit. two wall light points. concealed radiator. Window to side elevation.
Drawing Room - 9.75 x 4.36 - Beautiful entertaining room with large bay window having stone sills and surrounds incorporating leaded windows. Built in window seat with concealed radiator. Further built furniture includes an extensive range of book cases with glass display cabinets and shelves with provision for television and audio. Two radiators. Wealth of beams to the ceiling along with inset lights and speakers. Further multi panelled windows overlooking the side garden. Stone 'Minster style' fireplace with stone hearth housing an open grate.
Dining Room - 6.5 x 5.7 - Large multi panelled window with fabulous views over the formal rear gardens. Magnificent feature fireplace the large stone mantle and surround incorporating a stone hearth and herringbone brick pattern back. Wood block herringbone floor. Two radiators. Ceiling with original beams, speakers and inset lights. Custom designed and built book case with fitted smoked glass mirror, shelves and recess for sofa, all complimented by inset downlighting. Two wall light points. Step down to lobby area which leads in to the reception hall, with meter cupboard and fitted box seat and window to side.
"Live-In" Kitchen - 5.4 x 7.6 - Great family space, with large patio doors opening out onto the terrace. The custom built kitchen incorporates an attractive range of wall and base units with an abundance of granite working surfaces over, including a large island unit which has a large "Butchers Block" and has further storage cupboards below. There is a further dresser unit with glass display cabinets and a wall mounted plate rack. Built in larder cupboard with larder fridge to the side and further recess for an American style fridge and freezer. Integrated appliances include five door gas AGA with griddle plates and four ring gas hob with large extractor hood over. Micro wave and dishwasher. Villeroy and Boch under hung sink unit with mixer taps. Exposed ceiling beam. Inset ceiling lights and speakers. Two window overlooking the swimming pool and gardens. Ceramic floor tiles and complimentary splash back tiling. Ample space for sofas and dining table. Door to;
Family Room - 4.7 x 3.8 - A versatile room equally feasible as a playroom for those with young children but also benefits from fitted furniture including desk, cupboards and shelving. Recess for television. Radiator. Three multi-panelled window to the front elevation. Inset ceiling lights. Television and telephone points.
Rear Hall - Secondary entrance door into the hall. Limestone flooring. Large range of fitted cupboards providing ample storage for cloaks and boots etc. Door to Cloakroom with Low-level WC and wash hand basin. With tiled floors and splash back tiling.
Utility - 6.62 x 3.01 - Hallway from the kitchen with door to integral garage and further store cupboard. Large utility room, planned and designed as a secondary kitchen which ultimately creates this whole area into a self contained cottage. Comprehensively fitted with a good range of wall and base units incorporating integrated appliances including, dishwasher, fridge, electric oven with four ring gas oven and extractor hood over. Multi-panelled window and door into the pool area. Tiled floor and decorative tiling to walls. Radiator. Open spindle staircase to the landing area.
Guest Accommodation - Landing area with attractive range of built in furniture including cupboards, drawers and bookshelves. Large sky light. Wall light point. Inset ceiling lights. Radiator. Exposed beams.
Studio Apartment - 5.4 x 5.4 - Open plan design incorporating both living and sleeping areas. Multi-panelled window to the front elevation. Exposed ceiling beams. Two radiators. Door to walk in store cupboard.
First Floor - Turning stairs with wood panelling. Multi-panelled window to the front at the half landing. Main landing with two radiators.
Master Suite - 6.2 x 4.02 - Wonderful luxury of space, with large lounging, dressing and bedroom areas, along with a very spacious en suite bathroom.
The bedroom has the benefit of the large bay window and fitted seats overlooking the beautiful gardens to the rear along with a further window to the side. Exposed ceiling beams and inset ceiling lights. Radiator. Open through to:
Lounge And Dressing Room - 5.04 x 4.3 - Open plan design incorporating the lazing area with facility for wall mounted plasma and the abundance of custom fitted wardrobes which span the full width of two walls. Further concealed cupboard to chimney breast. Windows overlooking the rear. Inset ceiling lights and speakers. Two radiators.
En Suite - 3.4 x 3.7 - Stylish, luxury with large "egg" shape bath with over hanging mixer taps. Inset Aquavision television. Rectangular twin vanity wash hand basin with wall mounted mixer taps over. Two floor to ceiling frosted glass screens concealing the low-level WC and the large walk-in shower which enjoys and large 'monsoon' shower head with separate hand held attachment. Two vertical towel rails. Limestone tiling to walls and floor. Inset ceiling lights. Extractor fan.
Bedroom Two - 3.25 x 3.25 - Mulit-panelled window overlooking the rear. Full range of custom built robes with mirrored detail providing a variety of hanging and storage. Further built in cupboard and shelf unit. Radiator.
Bathroom - 2.8 x 3.0 - Another luxurious bathroom comprising of; Villery and Boch jacuzzi style bath, wall mounted wash hand basin with glass shelf beneath. Enclosed shower cubicle with decorative tiling, having a rain head shower unit and further hand held attachment. Stainless steel towel radiator. Multi-panelled window to the side aspect. Wooden flooring.
Second Floor - Turning stairs with open spindle balustrade and multi panelled window at the half landing. Door into further landing with two roof light points and radiator.
Bathroom - 3.5 x 3.5 - Great sized bathroom with stunning suite incorporating Villeroy and Boch 'jacuzzi' style bath with mixer taps and hand held shower attachment, enclosed in a custom built wooden frame with mirrored surround. Corian sink unit with cupboards beneath and mixer taps, glass display cabinets and inset downlights. Large shower cubicle with rain head and shower attachment. Low-level WC. Towel radiator. Multi-panelled window to the front aspect.
Bedroom Three - 5 x 4.67 - Bright and airy bedroom with dual aspect to both side and rear. Exposed, original ceiling beams. Radiator. Fitted book case and inset ceiling lights.
Bedroom Four - 5.11 x 3.8 - Another great sized room with the benefit of en suite facilities. Multi-paned window to rear and further high level window to the front. Exposed ceiling beam. Built in wardrobes with mirrored inserts and further fitted drawer unit. Radiator. Door to Ensuite
En Suite - 4.6 x 1.4 - Shower cubicle with attractive mosiac wall tiling. Large shower head and separate attachment. Wall mounted wash hand basin. Low-level WC with concealed pipework. Stainless steel towel radiator. Tiling to walls and floor. Fitted mirrored cupboard and shelves.
Bedroom Five - 3.9 x 3.9 - Double bedroom with fitted furniture including desk and drawer unit with matching wardrobes, providing a variety of hanging and storage. Original cast iron fireplace. Multi-panelled window with roof top views. Loft access
Bathroom - 2.8 x 3.1 - Duravit suite comprising of large panel bath with mixer taps. Rectangular sink unit. Double shower cubicle with separate hand held attachments. Tiled floor and attractive wall tiles. Towel radiator. Multi-panelled window to side.
Externally - Old Farm is approached through remote controlled gates across and large driveway with a beautiful backdrop of large manicured lawns. All the way around the perimeter there are is extensive screening with an abundance of attractive mature evergreens. At the rear the gardens are split into three distinctive areas, incorporating a large lawn and play area, formal landscaped (Capability Brown style) gardens adjacent to the house and the enclosed pool area with large heated Swimming Pool.
Swimming Pool - Open air, heated pool. With poolside changing room including shower and toilet facilities. Further store room with the Pool mechanics and maintenance.
Integral Double Garage - 6 x 5.39 - Remote up and over doors. Power and light. Door to inner hall and Guest suite.
Old Farm has an added treat of a heated outdoor swimming pool with changing rooms and showers. The private landscape grounds and gardens extend to an acre and provide an ideal backdrop to this stunning historic home as well as offering a great place to do some alfresco entertaining.
Brochures
The Old Farm, Brochure.pdfJordan Fishwick Details- COUNCIL TAXA payment made to your local authority in order to pay for local services like schools, libraries, and refuse collection. The amount you pay depends on the value of the property.Read more about council Tax in our glossary page.
- Band: H
- PARKINGDetails of how and where vehicles can be parked, and any associated costs.Read more about parking in our glossary page.
- Yes
- GARDENA property has access to an outdoor space, which could be private or shared.
- Yes
- ACCESSIBILITYHow a property has been adapted to meet the needs of vulnerable or disabled individuals.Read more about accessibility in our glossary page.
- Ask agent
Hilltop Drive, Hale
Add an important place to see how long it'd take to get there from our property listings.
__mins driving to your place
Get an instant, personalised result:
- Show sellers you’re serious
- Secure viewings faster with agents
- No impact on your credit score
Your mortgage
Notes
Staying secure when looking for property
Ensure you're up to date with our latest advice on how to avoid fraud or scams when looking for property online.
Visit our security centre to find out moreDisclaimer - Property reference 33070290. The information displayed about this property comprises a property advertisement. Rightmove.co.uk makes no warranty as to the accuracy or completeness of the advertisement or any linked or associated information, and Rightmove has no control over the content. This property advertisement does not constitute property particulars. The information is provided and maintained by Jordan Fishwick, Hale. Please contact the selling agent or developer directly to obtain any information which may be available under the terms of The Energy Performance of Buildings (Certificates and Inspections) (England and Wales) Regulations 2007 or the Home Report if in relation to a residential property in Scotland.
*This is the average speed from the provider with the fastest broadband package available at this postcode. The average speed displayed is based on the download speeds of at least 50% of customers at peak time (8pm to 10pm). Fibre/cable services at the postcode are subject to availability and may differ between properties within a postcode. Speeds can be affected by a range of technical and environmental factors. The speed at the property may be lower than that listed above. You can check the estimated speed and confirm availability to a property prior to purchasing on the broadband provider's website. Providers may increase charges. The information is provided and maintained by Decision Technologies Limited. **This is indicative only and based on a 2-person household with multiple devices and simultaneous usage. Broadband performance is affected by multiple factors including number of occupants and devices, simultaneous usage, router range etc. For more information speak to your broadband provider.
Map data ©OpenStreetMap contributors.
