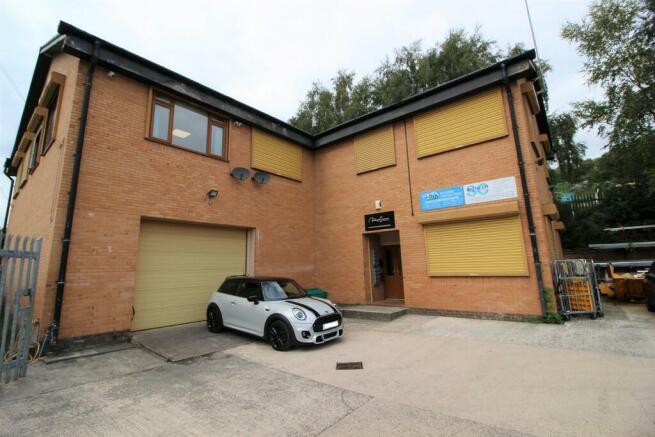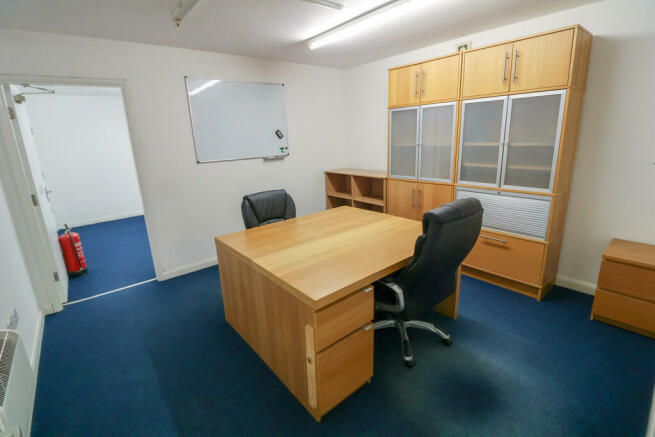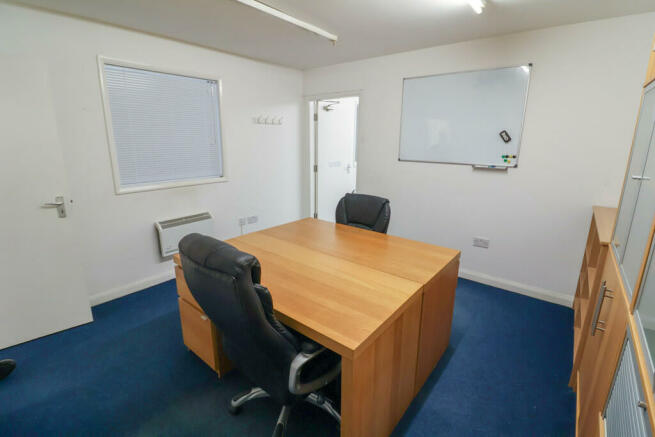
Dinting Lane Industrial Estate, Dinting
Letting details
- Let available date:
- Now
- Deposit:
- £1,500A deposit provides security for a landlord against damage, or unpaid rent by a tenant.Read more about deposit in our glossary page.
- Furnish type:
- Unfurnished
- PROPERTY TYPE
Commercial Property
- SIZE
Ask agent
Key features
- AVAILABLE NOW!!
- Ground Floor Accommodation
- Offices & separate warehouse
- Would Suit a Variety of Business Uses
- Sole use of a Kitchen & W/C
- TBC Service Charge to inc Heating, Water & Electric
- Secure Entrance Door & Roller Shutter & Window Shutters
- Forecourt parking
- Business Rates Payable by Tenant to Local Authority (if applicable)
- Strictly by appointment with the Agents.
Description
COMMUNAL ENTRANCE Secure entrance door with roller shutter & intercom, external post boxes mounted on the wall, communal entrance, leading to ground floor & turn stairs leading to first floor accommodation, laminate flooring, ceiling light.
KITCHEN 7' 5" x 4' 9" (2.26m x 1.45m) High & low Level kitchen units, vinyl flooring, ceiling strip light, stainless steel sink & drainer.
TOILET Two piece white suite, vinyl flooring, 2 x wall mounted cupboards, wall mounted mirror, extractor fan.
OFFICE ONE 12' 6" x 11' 10" (3.81m x 3.61m) Leading from the entrance hallway, Internal office, tiled carpet flooring, strip lighting, wall mounted electric heater, internal window, wooden door leading into office two.
* please note a window will be installed on the back wall in this room prior to a tenancy being taken on this premise to allow natural light into this room.
OFFICE TWO 12' 5" x 12' 0" (3.78m x 3.66m) Second internal office, tiled carpet flooring, strip lighting, wall mounted electric heater, internal door & wooden door leading onto the warehouse area.
* please note a window will be installed on the back wall in this room prior to a tenancy being taken on this premise to allow natural light into this room.
WALK THROUGH/ INTERNAL OFFICE 12' 1" x 9' 9" (3.68m x 2.97m) L-shape room, tiled flooring, this area can be used as either a walk way from the offices through to the warehouse or an additional office space.
OFFICE THREE 11' 8" x 21' 9" (3.56m x 6.63m) A large office room, tiled carpet flooring, ceiling lights.
WAREHOUSE 28' 4" x 0' 0" (8.64m x 0m) Dimensions:- 40.1 x 23.9 x 28.4 (12.22m x 7.24m x 8.54m)
Large workshop space, concrete flooring, roller shutter to front elevation, ceiling strip lights, internal door leading to internal offices & store room.
Ceiling Heights for warehouse only - 3.6m & 4m.
* should machinery be required the Landlord is required for your DB Rating for the machinery.
STORE ROOM Lighting, concrete flooring.
PARKING 2x parking space outside roller shutters (off road parking through double gates)
MONIES BREAKDOWN Credit Check & Administration Fee Payable £295.00
Should your application be successful we shall then request to take a non refundable Holding Deposit: £500.00, we take this deposit to secure the property for you and to start you off on our referencing system.
1st months rent - £1250.00
Deposit - £1,500
Service charge - £ TBC
SERVICE CHARGE Covers:- Water, Gas, Electric, parking.
Office Service Charge - £ TBC
DISCLAIMER Whilst every effort has been made to ensure the accuracy of our particulars, the content shall not form a legally binding contract. Neither Stepping Stones, nor the vendor or lessor accepts any responsibility in respect of any errors which may occur accidentally, nor is such information intended to be a statement or representation of fact. Any prospective purchaser or lessee must conduct their own inspection to satisfy themselves as to the accuracy of each statement contained within our property descriptions. In the event floor plans are provided within particulars, it should be noted they are for illustrative purposes only and not necessarily to scale.
Dinting Lane Industrial Estate, Dinting
NEAREST STATIONS
Distances are straight line measurements from the centre of the postcode- Dinting Station0.2 miles
- Glossop Station0.9 miles
- Hadfield Station1.0 miles
About the agent
Truly independent, and specialising in residential sales, lettings, and property management through the High Peak, Greater Manchester, and Tameside areas - we're Stepping Stones.
ReviewsOver 500 five-star reviews on Yell, Google and Facebook combined! Nothing makes us happier than making our clients smile - so, for first-class service, and a team of staff you can always rely on, turn to us.
Notes
Disclaimer - Property reference 100504003679. The information displayed about this property comprises a property advertisement. Rightmove.co.uk makes no warranty as to the accuracy or completeness of the advertisement or any linked or associated information, and Rightmove has no control over the content. This property advertisement does not constitute property particulars. The information is provided and maintained by Stepping Stones Asset Management Limited, Glossop. Please contact the selling agent or developer directly to obtain any information which may be available under the terms of The Energy Performance of Buildings (Certificates and Inspections) (England and Wales) Regulations 2007 or the Home Report if in relation to a residential property in Scotland.
Map data ©OpenStreetMap contributors.





