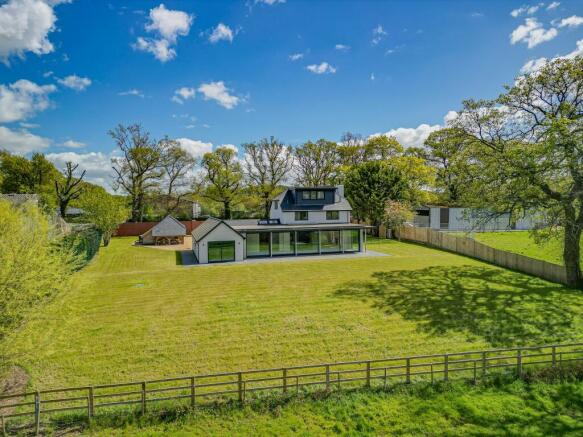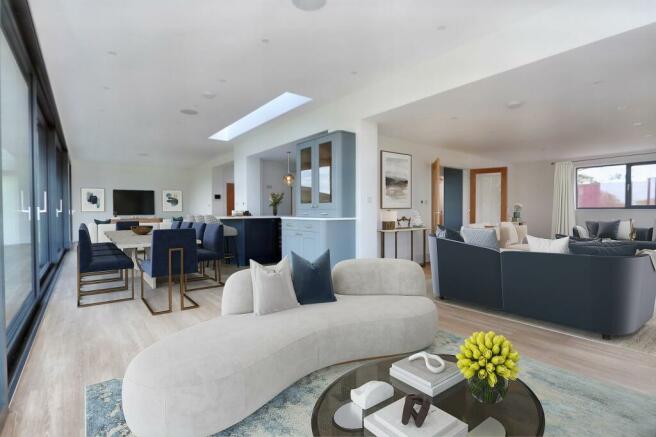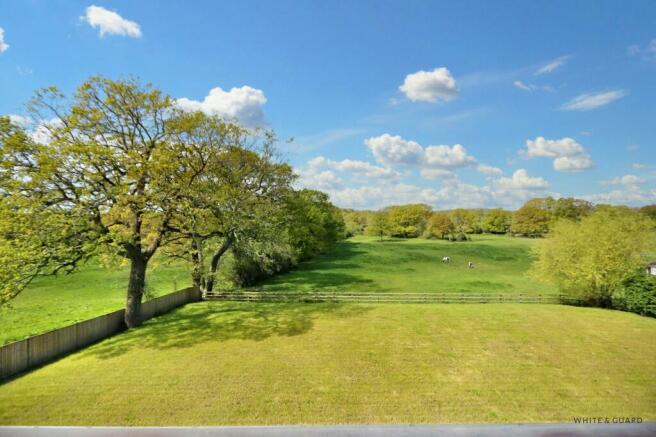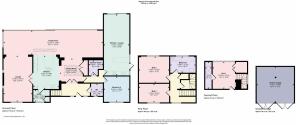
Alma Lane, Upham, SO32

- PROPERTY TYPE
Detached
- BEDROOMS
4
- BATHROOMS
3
- SIZE
Ask agent
- TENUREDescribes how you own a property. There are different types of tenure - freehold, leasehold, and commonhold.Read more about tenure in our glossary page.
Freehold
Key features
- WINCHESTER COUNCIL BAND TBC
- FREEHOLD
- EPC RATING C
- NO FORWARD CHAIN
- SET ON APPROX 0.5 ACRES
- DETACHED FOUR BEDROOM HOME WITH STUNNING COUNTRYSIDE VIEWS
- MODERNISED THROUGHOUT BY THE CURRENT OWNERS
- IMPRESSIVE KITCHEN LIVING DINING ROOM
- ANNEXE WITH A 27FT KITCHEN LIVING AREA
- DRIVEWAY AND DETACHED GARAGE
Description
INTRODUCTION
Presented with no onward chain, this outstanding four bedroom detached residence is located along a quiet country lane in Upham and positioned on a plot extending to around 0.5 of an acre. Showcasing wonderful rural views across fields and countryside, this stunning home has undergone meticulous modernisation to an exceptional level. Featuring annexe accommodation and impressive living space which includes a vast kitchen dining family room with floor to ceiling glass, that delivers a truly incredible outlook. The property also comprise a separate lounge with log burning fire, utility room, en-suite facilities, family bathroom and attached annexe complete with its own kitchen lounge, bedroom and shower room. Externally, there is a lawned rear garden, extensive driveway and a detached double garage.
LOCATION
Upham is a pretty village with a popular primary school, church and pub and is also only minutes away from the pretty market town of Bishops Waltham, that offer a broad range of shops and amenities. Neighboring Botley is also close by, which is the main line railway station, as well as Shawford train station also being within each reach. Both the Cathedral City of Winchester and Southampton Airport also just under half an hour away, along with all main motorway access routes also benefiting from being within easy reach.
INSIDE
A high level retaining brick wall along the front boundary ensures an excellent degree of privacy from the road. The property features a security intercom system, with electric double gates providing access to the impressive premises. A spacious driveway leads to a detached double garage with both power and lighting, and lawned areas can be found on either side of the property. Entry to the house can be gained through an aluminium front door with adjoining double glazed panels, the impressive entrance hall has oak double doors which open to the kitchen living space, stairs lead to the first floor and located on your right hand side is a conveniently positioned WC.
The primary living area is located at the back of the house, featuring aluminium-framed sliding doors that span the property's width and frame picturesque views of the landscaped garden and expansive countryside. Four electric velux sky light windows flood the room with natural light. The custom-designed kitchen boasts a variety of wall and base units, housing three electric ovens, an inset sink with boiling hot water tap and complementing granite countertops. A central island provides a generous expanse of granite counter space, featuring an inset induction hob with an overhead extractor hood. Additionally, the island extends to accommodate a breakfast bar seating area. Integrated appliances consist of a fridge freezer, dishwasher, and wine cooler. Adjacent to the kitchen, a utility room is situated at the front of the property, equipped with plumbing for a washing machine, a fitted sink, integrated freezer and ample work surfaces.
The generous living area offers a high level of versatility, accommodating dedicated dining, family, and entertainment spaces. Transitioning seamlessly into the formal lounge, this area features a dual aspect and a charming Hampton 5KW log burning fire with an oak mantle. The ambience is further elevated by a wireless streaming Sonos speaker system that extends throughout the ground floor. Heating is efficiently provided by a newly installed air source heat pump system, with underfloor central heating on the ground floor and radiators on the first and second floors.
An internal oak door from the dining area leads into an inner hall which provides access to the annexe accommodation which features a 27ft kitchen lounge with beautiful outlook, a well-proportioned double bedroom and separate shower room. The annexe has its own external access which can be gained via aluminium door within the kitchen. Whilst currently set up as an annexe the accommodation lends itself perfectly to suit flexible uses to include an office, playroom or cinema room.
The first floor landing accommodates bedrooms two and three, both generously proportioned rooms suitable for freestanding bedroom furniture. These bedrooms are serviced by the elegantly designed four piece bathroom suite, which comprises a freestanding roll top bath, enclosed mains shower cubicle with rainfall shower head, floating wash hand basin, WC and chrome heated towel rail. The room is completed by porcelain tiled flooring and tiled walls to the principal areas. A further flight a stairs ascends to the second floor where the feature master bedroom can be found, offering elevated views across the garden and surrounding countryside the room has a fitted wardrobe in addition to further hidden storage and loft space, a sliding door opens to the en-suite shower room.
OUTSIDE
The back garden features a spacious patio terrace that spans the width of the property, providing an ideal space for relaxation or entertaining guests during summer BBQ gatherings. Adjacent to the patio is a meticulously tended lawn that extends behind and on both sides of the property. A wooden fence at the rear boundary marks the division between the garden and vast privately owned fields and scenic countryside, featuring horses and various wildlife.
Agents Note: The majority of the marketing pictures contain CGI staging and therefore represent how the rooms could look. None of the furnishings or decorative items will form part of the sale.
SERVICES:
Water, electricity and private drainage are connected. Sewage treatment plant system for wastewater. Please note that none of the services or appliances have been tested by White & Guard.
Broadband ; Superfast Fibre Broadband 16-28 Mbps download speed 2 - 4 Mbps upload speed. This is based on information provided by Openreach.
Council tax banding has not been assigned as the property has had a full renovation and IS waiing to be re-valued by the local council.
EPC Rating: F
Energy performance certificate - ask agent
Council TaxA payment made to your local authority in order to pay for local services like schools, libraries, and refuse collection. The amount you pay depends on the value of the property.Read more about council tax in our glossary page.
Ask agent
Alma Lane, Upham, SO32
NEAREST STATIONS
Distances are straight line measurements from the centre of the postcode- Hedge End Station2.7 miles
- Botley Station3.5 miles
- Eastleigh Station3.7 miles
About the agent
We strive to provide the highest service levels, and in order to achieve this we have assembled a diverse family of conscientious, dedicated and knowledgeable individuals, who are committed to delivering a personal and tailored service to our clients. People and property come in all shapes and sizes with different needs, ambitions and requirements. Our vision and commitment is to ensure everyone is treated as such, to ensure when dealing with us you rece
Industry affiliations

Notes
Staying secure when looking for property
Ensure you're up to date with our latest advice on how to avoid fraud or scams when looking for property online.
Visit our security centre to find out moreDisclaimer - Property reference e85cd601-0d3d-47ae-ab38-7cf6e090c52d. The information displayed about this property comprises a property advertisement. Rightmove.co.uk makes no warranty as to the accuracy or completeness of the advertisement or any linked or associated information, and Rightmove has no control over the content. This property advertisement does not constitute property particulars. The information is provided and maintained by White & Guard Estate Agents, Bishops Waltham. Please contact the selling agent or developer directly to obtain any information which may be available under the terms of The Energy Performance of Buildings (Certificates and Inspections) (England and Wales) Regulations 2007 or the Home Report if in relation to a residential property in Scotland.
*This is the average speed from the provider with the fastest broadband package available at this postcode. The average speed displayed is based on the download speeds of at least 50% of customers at peak time (8pm to 10pm). Fibre/cable services at the postcode are subject to availability and may differ between properties within a postcode. Speeds can be affected by a range of technical and environmental factors. The speed at the property may be lower than that listed above. You can check the estimated speed and confirm availability to a property prior to purchasing on the broadband provider's website. Providers may increase charges. The information is provided and maintained by Decision Technologies Limited. **This is indicative only and based on a 2-person household with multiple devices and simultaneous usage. Broadband performance is affected by multiple factors including number of occupants and devices, simultaneous usage, router range etc. For more information speak to your broadband provider.
Map data ©OpenStreetMap contributors.





