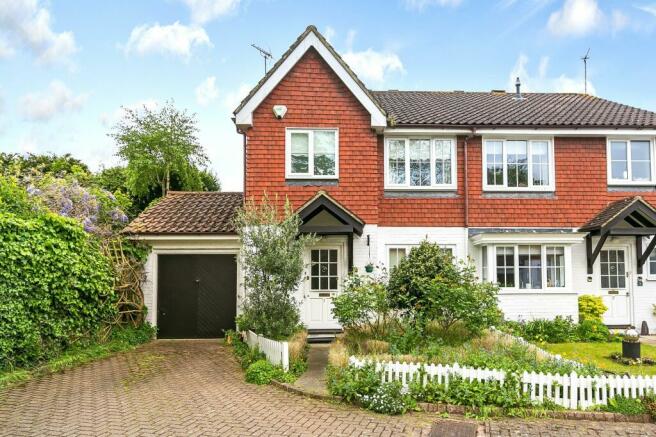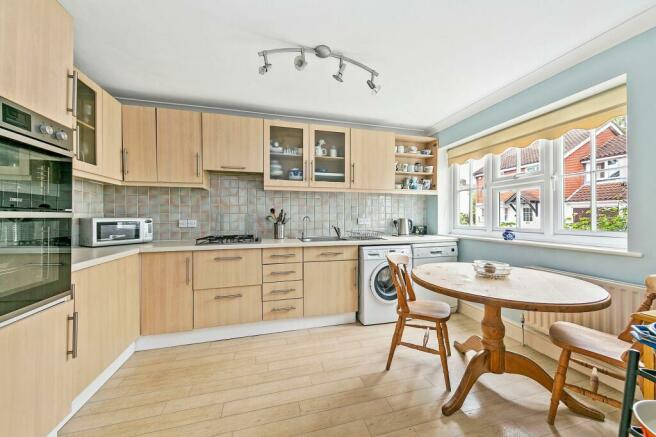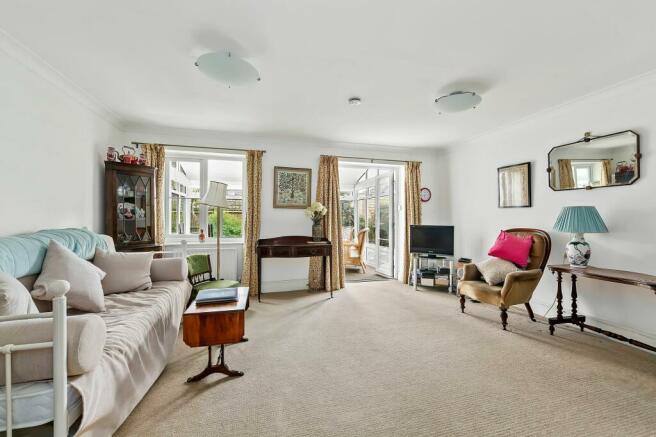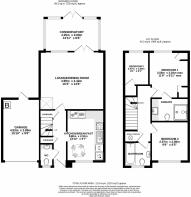St. Marys Mews, Richmond, TW10

- PROPERTY TYPE
End of Terrace
- BEDROOMS
3
- BATHROOMS
2
- SIZE
Ask agent
- TENUREDescribes how you own a property. There are different types of tenure - freehold, leasehold, and commonhold.Read more about tenure in our glossary page.
Freehold
Key features
- 3 BEDROOM 2 BATHROOM END TERRACE HOUSE with GARAGE + parking.
- Quietly located in lovely private courtyard. There are just 5 houses in this exclusive development approached through a farm style gate.
- NO ONWARD CHAIN ! Available for a quick sale.
- Close to sought after Ofsted ‘Outstanding’ Grey Court School.
- Lounge/dining room over 16ft x 14ft plus added double glazed conservatory.
- Kitchen/breakfast room with integral double ovens, gas hob, fridge and freezer. Water Softener.
- Ground floor cloakroom, family bathroom and en-suite off the master bedroom.
- PARKING to the front of the garage. Sunny, south westerly facing, patio style garden.
- Close to Ham Green and Ham Street leading to the riverside at Ham House (NT). Nr. library, shops including German deli, + buses to Richmond & Kingston.
Description
3 BEDROOM 2 BATHROOM END TERRACE HOUSE with GARAGE to side, quietly located in a lovely private courtyard setting. There are just 5 houses in this exclusive development approached through a farm style gate.
OFFERED WITH THE ADVANTAGE OF NO ONWARD CHAIN!
Close to sought after Ofsted Outstanding Grey Court School.
Lounge/dining room over 16ft x 14ft plus added double glazed conservatory.
Kitchen/breakfast room with integral double ovens, gas hob, fridge and freezer.
Ground floor cloakroom, family bathroom and en-suite off the master bedroom.
PARKING to the front of the garage.
Sunny, south westerly facing, patio style garden.
Gas central heating system with an efficient Viessmann boiler : Double glazing : Alarm system.
Close to Ham Green and Ham Street leading down to the riverside at Ham House (NT).
Close to Ham Library, local shops including a German deli, and buses to Richmond and Kingston.
ENTRANCE PORCH:
Part glazed front door leading through to...
ENTRANCE HALL:
Radiator, stairs to first floor, laminate flooring, understair store cupboard, cloaks cupboard with alarm keypad.
CLOAKROOM:
WC, frosted double glazed window, radiator, wash hand basin, mosaic tile wainscott.
KITCHEN/BREAKFAST ROOM: Abt. 12 ft 10 (3.90m) x 9 ft 7 (2.91m)
Front aspect window, wall and base level units, worktops, tile splashbacks, inset sink, inset gas hob, inbuilt double ovens, spaces for dishwasher and washing machine, integral fridge and freezer, space for dining table and chairs, laminate flooring, radiator.
LOUNGE/DINING ROOM: Abt. 16 ft 4 x 14 ft 6 (4.99m x 4.42m)
Double glazed window and French doors to conservatory, two radiators.
CONSERVATORY: Abt. 13 ft 11 x 8 ft 6 (4.25m x 2.60m)
Double glazed windows and French doors to garden, wall light point.
STAIRCASE FROM HALL TO FIRST FLOOR LANDING:
Double glazed window to side aspect, balustrade, radiator, trap door to loft, airing cupboard with hot water cylinder,
programmer and slatted shelving.
BEDROOM ONE: Abt. 11 ft 8 x 9 ft 11 max (3.56m x 3.02m mx)
Double glazed window overlooking garden, cupboards over bed and built in wardrobes to each side, bedside cabinets,
EN-SUITE SHOWER ROOM:
Inset wash hand basin in vanity shelf and storage drawers beneath, mirror and tile backdrop with lighting over, WC,
partly tiled walls, walk-in shower, heated towel rail, tiled wainscot.
BEDROOM TWO: Abt. 9 ft 9 x 9 ft 5 (2.97m x 2.86m)
Front double glazed window, radiator.
BEDROOM THREE: Abt. 8 ft 1 x 6 ft 1 (2.47m x 1.86m)
Door to deep wardobe/store cupboard in addition to given room dimensions, double glazed window overlooking garden, radiator, coving.
BATHROOM:
White suite comprising panel enclosed bath with shower mixer, pedestal wash hand basin, WC, heated towel rail, partly tiled walls, frosted double glazed window.
OUTSIDE:
FORECOURT:
Farm style entrance gate into brickblocked shared forecourt. Shared recycling store to far end. Parking to the front of the garage.
ATTACHED GARAGE: 15 ft 10 x 9 ft 6 (4.83m x 2.89m)
Up and over door, power and light, wall mounted Viessmann boiler, rear personal door to garden.
REAR GARDEN:
South westerly facing rear garden mostly paved with planting beds, garden shed, ornamental pond, outside tap. Personal door into garage, rear access gate.
SERVICE CHARGE:
Prospective purchasers are advised that although the property is freehold, there is currently a residents association
contribution of £240 p.a. payable for upkeep of shared areas.
COUNCIL TAX : BAND E (London Borough of Richmond Upon Thames)
ENERGY EFFICIENCY RATING: BAND D
These particulars are provided as a general outline only for the guidance of intending buyers #and do not constitute, or form any part of, an offer or contract. All descriptions, measurements, implications as to usage, references explicit or implied as to condition and permissions for use and occupation, are given in good faith, but prospective buyers must not rely on them as statements or representations of fact and must satisfy themselves by inspection or otherwise as to the correctness of each of them. Stated dimensions should not be relied upon for fitting floor coverings, appliances or furniture. None of the services, fittings, appliances, or heating or hot water installations (if any), have been inspected or tested by Mervyn Smith & Co and no warranty can be given as to their working condition. DISCLAIMER: Many properties built in the UK up to the 1990s may contain some elements of asbestos. If this is a concern, you are advised to seek a specialist assessment.
Brochures
Brochure 1Energy performance certificate - ask agent
Council TaxA payment made to your local authority in order to pay for local services like schools, libraries, and refuse collection. The amount you pay depends on the value of the property.Read more about council tax in our glossary page.
Band: E
St. Marys Mews, Richmond, TW10
NEAREST STATIONS
Distances are straight line measurements from the centre of the postcode- Twickenham Station1.0 miles
- Strawberry Hill Station1.0 miles
- St. Margarets Station1.1 miles
About the agent
Mervyn Smith
Mervyn Smith is an independent estate agency covering South of the river between central Richmond and central Kingston. Successfully operating since the 1970s.
We have a strong local reputation as a friendly community agency but we also offer excellent technical services including videos and 360 tours as standard, high quality photos and brochures. We also have a very busy lettings offering with lots of private and corporate clients. Manager Stan Shaw is also an RICS
Industry affiliations



Notes
Staying secure when looking for property
Ensure you're up to date with our latest advice on how to avoid fraud or scams when looking for property online.
Visit our security centre to find out moreDisclaimer - Property reference 5fdcdc47-4d83-4e05-8086-ee24b2b8c81b. The information displayed about this property comprises a property advertisement. Rightmove.co.uk makes no warranty as to the accuracy or completeness of the advertisement or any linked or associated information, and Rightmove has no control over the content. This property advertisement does not constitute property particulars. The information is provided and maintained by Mervyn Smith, Ham. Please contact the selling agent or developer directly to obtain any information which may be available under the terms of The Energy Performance of Buildings (Certificates and Inspections) (England and Wales) Regulations 2007 or the Home Report if in relation to a residential property in Scotland.
*This is the average speed from the provider with the fastest broadband package available at this postcode. The average speed displayed is based on the download speeds of at least 50% of customers at peak time (8pm to 10pm). Fibre/cable services at the postcode are subject to availability and may differ between properties within a postcode. Speeds can be affected by a range of technical and environmental factors. The speed at the property may be lower than that listed above. You can check the estimated speed and confirm availability to a property prior to purchasing on the broadband provider's website. Providers may increase charges. The information is provided and maintained by Decision Technologies Limited. **This is indicative only and based on a 2-person household with multiple devices and simultaneous usage. Broadband performance is affected by multiple factors including number of occupants and devices, simultaneous usage, router range etc. For more information speak to your broadband provider.
Map data ©OpenStreetMap contributors.




