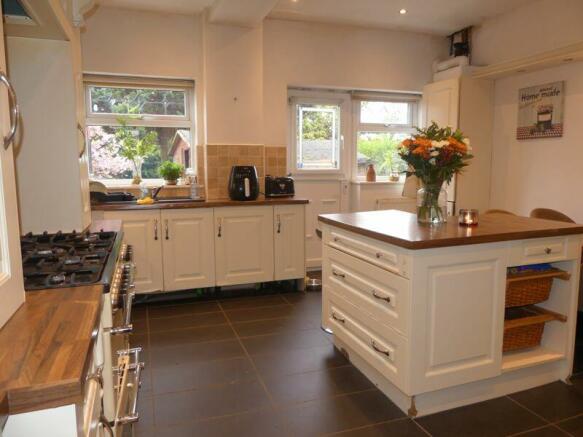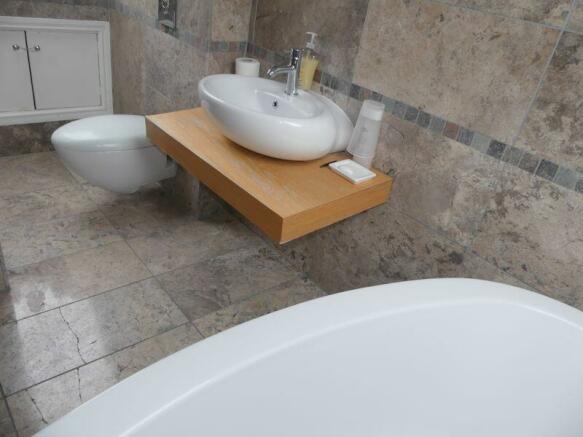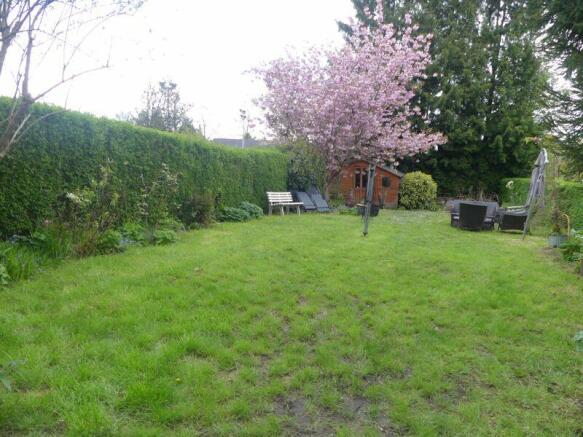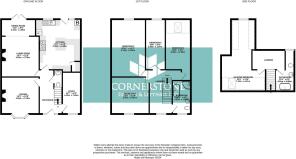Crow Hill North, Manchester

- PROPERTY TYPE
Semi-Detached
- BEDROOMS
5
- BATHROOMS
3
- SIZE
Ask agent
- TENUREDescribes how you own a property. There are different types of tenure - freehold, leasehold, and commonhold.Read more about tenure in our glossary page.
Freehold
Key features
- 5 grand bedrooms
- 2 modern bathrooms
- highly desirable area of Alkrington
- Large garden to the rear
- 3 reception rooms
- Large fitted kitchen
- Guest w/c
- Utility closet
- Driveway
- Home office
Description
Entrance Hall
14' 4'' x 7' 6'' (4.38m x 2.28m)
Welcoming entrance to the property with stairs to the first floor accommodation and doors to the ground floor rooms and w/c
Lounge
12' 0'' x 12' 5'' (3.66m x 3.78m)
Lounge with bay window and decorative arch. Feature fireplace.
W/c
6' 1'' x 2' 9'' (1.86m x 0.85m)
Low level w/c and wash hand basin. Electric meter is located in this room.
Living room
13' 3'' x 12' 5'' (4.04m x 3.78m)
Lounge which is open to the dining room by an archway which means a table could be extended across the spaces for entertaining. Feature fireplace.
Dining Room
5' 6'' x 11' 2'' (1.68m x 3.41m)
Dining room to the rear elevation with French doors leading to the garden.
Kitchen
17' 11'' x 13' 10'' (5.45m x 4.21m)
Easily the hub of the home this grand sized kitchen has ample cupboard spaces along with a place to sit and eat together. Integrated dishwasher, wine cooler and breakfast bar. space for a range cooker. Handy laundry closet is tucked away in the corner and is plumbed for washing machine. Stable door to the rear garden.
Study
13' 7'' x 6' 0'' (4.14m x 1.84m)
Ideal space for a study / play room / hobby room. Currently being used as storage space.
Bedroom 2
19' 9'' x 10' 10'' (6.01m x 3.31m)
Large bedroom which could easily accommodate a super king bed along with dressing area and additional wardrobes.
Bedroom 3
20' 11'' x 8' 11'' (6.37m x 2.71m)
Sizable bedroom / suite. Currently housing a double bed, sofa, work desk and piano along with ample storage. Sloping ceiling with skylight.
Bedroom 4
12' 2'' x 12' 6'' (3.70m x 3.80m)
Double bedroom to the front elevation.
Bedroom 5
18' 1'' x 6' 4'' (5.51m x 1.93m)
For a 5th bedroom this room is still over 5m long and has fitted wardrobes and storage cupboards.
Family Bathroom
10' 11'' x 5' 9'' (3.34m x 1.76m)
Modern 4 piece bathroom with free standing bath, corner shower, pedestal wash hand basin and low level w/c. Tiled walls and flooring.
Master bedroom / suite
24' 1'' x 17' 0'' (7.35m x 5.19m)
In the loft space, this bedroom makes for a fantastic teenage den or guest suite, complete with a bathroom on the same floor. Double bed and built in storage in the bedroom section, and a sitting / study area with skylights. Additional eaves storage.
Bathroom
11' 9'' x 6' 2'' (3.59m x 1.89m)
Beautiful bathroom in the loft with bespoke free standing egg shaped bath with shower attachment and matching table top sink and w/c. Tiled walls and flooring. 2 skylights.
Second floor landling
Provides access to the master bedroom suite and bathroom. Eaves storage.
First Floor Landing
Providing access to the 4 first floor bedrooms and family bathroom along with stairs to the master bedroom / suite. Window to the front elevation.
Rear garden.
Private retreat and ideal for entertaining, this sizeable rear garden has a patio area with timber built shed and the rest is laid to lawn with a summer house at the bottom. Planted shrubs and bushes line the sides. There is a small pond.
Front
Driveway for several cars and a small garden which is laid to lan and has planted bushed and a hedge for privacy.
Brochures
Property BrochureFull Details- COUNCIL TAXA payment made to your local authority in order to pay for local services like schools, libraries, and refuse collection. The amount you pay depends on the value of the property.Read more about council Tax in our glossary page.
- Band: D
- PARKINGDetails of how and where vehicles can be parked, and any associated costs.Read more about parking in our glossary page.
- Yes
- GARDENA property has access to an outdoor space, which could be private or shared.
- Yes
- ACCESSIBILITYHow a property has been adapted to meet the needs of vulnerable or disabled individuals.Read more about accessibility in our glossary page.
- Ask agent
Crow Hill North, Manchester
Add your favourite places to see how long it takes you to get there.
__mins driving to your place
Your mortgage
Notes
Staying secure when looking for property
Ensure you're up to date with our latest advice on how to avoid fraud or scams when looking for property online.
Visit our security centre to find out moreDisclaimer - Property reference 12352031. The information displayed about this property comprises a property advertisement. Rightmove.co.uk makes no warranty as to the accuracy or completeness of the advertisement or any linked or associated information, and Rightmove has no control over the content. This property advertisement does not constitute property particulars. The information is provided and maintained by Cornerstone Estates & Lettings Limited, Shaw. Please contact the selling agent or developer directly to obtain any information which may be available under the terms of The Energy Performance of Buildings (Certificates and Inspections) (England and Wales) Regulations 2007 or the Home Report if in relation to a residential property in Scotland.
*This is the average speed from the provider with the fastest broadband package available at this postcode. The average speed displayed is based on the download speeds of at least 50% of customers at peak time (8pm to 10pm). Fibre/cable services at the postcode are subject to availability and may differ between properties within a postcode. Speeds can be affected by a range of technical and environmental factors. The speed at the property may be lower than that listed above. You can check the estimated speed and confirm availability to a property prior to purchasing on the broadband provider's website. Providers may increase charges. The information is provided and maintained by Decision Technologies Limited. **This is indicative only and based on a 2-person household with multiple devices and simultaneous usage. Broadband performance is affected by multiple factors including number of occupants and devices, simultaneous usage, router range etc. For more information speak to your broadband provider.
Map data ©OpenStreetMap contributors.




