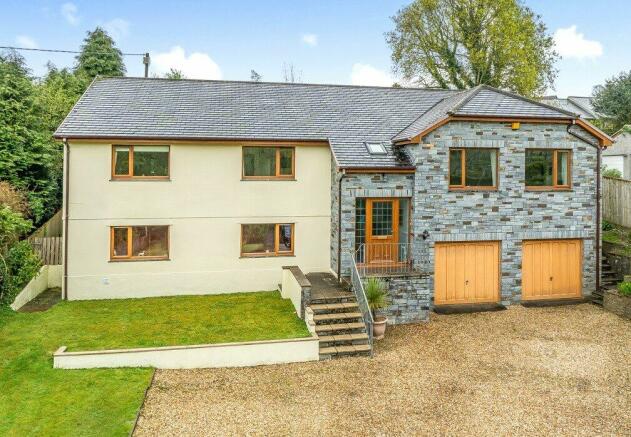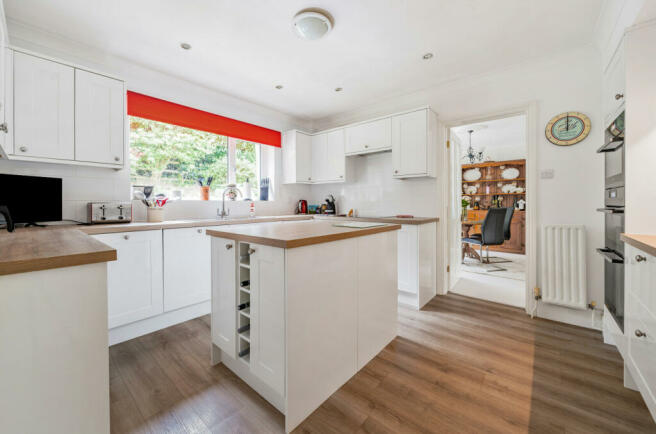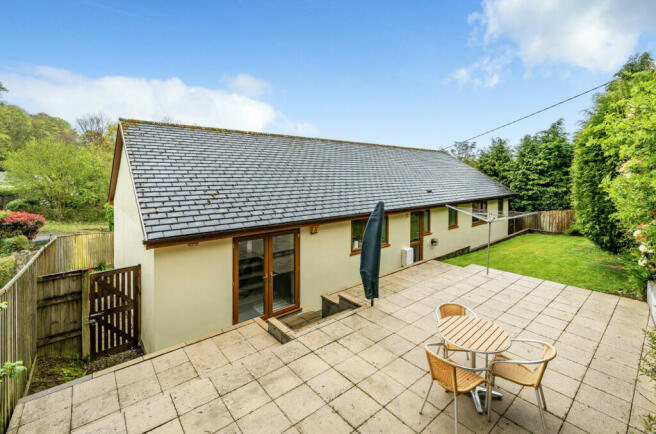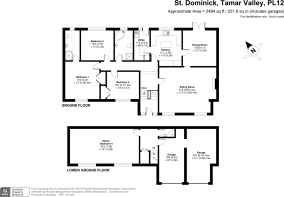St. Dominick, Tamar Valley, Cornwall

- PROPERTY TYPE
Detached
- BEDROOMS
4
- BATHROOMS
3
- SIZE
Ask agent
- TENUREDescribes how you own a property. There are different types of tenure - freehold, leasehold, and commonhold.Read more about tenure in our glossary page.
Freehold
Description
.
uPVC semi obscure double glazed entrance door, with leaded light feature and matching side screens, opens directly into the split level reception hall.
Reception Hall
High level ceiling with coving, ornate ceiling rose, Velux roof window, dado rails, half staircase to the lower ground floor, half staircase rises to the first floor.
Lower Ground Floor Hall
Double doors to understairs storage cupboard, doors to separate W.C., the garages plus wood and ornate semi glazed door with one step rising to ...
Study/Bedroom Four
This a highly versatile room suitable for a variety of uses, offering scope to create a self contained living area, or use as a home office/study, large 4th bedroom or childrens play/hobbies room. There is wiring and plumbing to the far end of the room to facilitate the installasion of a kitchen area if required and previously there was an external door. Pair of two uPVC double glazed windows to the front elevation, smooth ceiling with coving, three ornate ceiling roses, two double radiators.
Separate WC
Close coupled WC, wash basin with tiled splashback, tiled flooring, ceiling extractor, smooth ceiling.
First Floor Landing
Wood and ornate semi glazed doors giving access to the sitting room and kitchen. Further doors to three bedrooms and bathroom. Radiator, dado rail, wall mounted heating thermostat, hatch to loft space with pull down wooden ladder, being part boarded and with light connected.
Sitting Room
Two large uPVC double glazed picture windows to the front aspect enjoying views over parts of the village towards the church. High level ceiling with coving, two ornate ceiling roses, picture rail, smooth ceiling, two radiators, two TV aerial sockets, ornamental fire surround and tiled raised hearth with inset electric fire. Lighting dimmer switch. Archway and two steps rise to the dining room. There is the benefit of planning consent for a chimney if an open fire/log burner is desired. PA22/05392.
Dining Room
Smooth ceiling with coving, ornate ceiling rose, uPVC double glazed French style doors giving access out to the rear garden. Radiator, wood and ornate semi glazed door to the kitchen.
Kitchen
Comprising an extensive range of base and wall mounted units with light oak limed effect work surfaces over and matching island unit with wine racks. The soft closing units include pull out larder and pan drawers. Inset one and a half bowl stainless steel sink and drainer with swan neck mixer tap. Two built-in electric ovens with combi microwave over and grill, integrated fridge, four-ring induction hob with extractor hood over. uPVC double glazed window overlooking the rear. Radiator, smooth ceiling with coving and inset spotlighting, wood effect flooring, wood and ornate semi glazed door to utility room.
Utility Room
Matching range of base and wall mounted units, light oak limed effect work surfaces, plumbing for washing machine, space for tumble dryer, floor standing oil fired central heating boiler, tiled splashbacks to walls, integrated freezer, built-in broom cupboard, smooth ceiling with coving, wall mounted consumer unit. uPVC double glazed door giving access out to the rear.
Bedroom One
uPVC double glazed window to the front aspect enjoying views over parts of the village to the church. Double doors to built-in wardrobe, smooth ceiling with coving, ornate ceiling rose, radiator, door to ...
En Suite Shower Room
Double shower enclosure, mains shower, pedestal wash hand basin, close coupled WC, partial tiling to walls, smooth ceiling with coving, inset ceiling spotlighting, radiator, shaver socket. uPVC semi obscured double glazed window to the rear, ceiling extractor.
Bedroom Two
uPVC double glazed window to the front with views over parts of the village towards the church. Smooth ceiling with coving, double doors to built-in wardrobe, radiator.
Bedroom Three
uPVC double glazed window to the rear, smooth ceiling with coving, radiator.
Family Bathroom
Corner panelled bath with mixer tap shower attachment, fully tiled walk-in shower enclosure with mixer shower, close coupled WC, pedestal wash hand basin. Radiator, partial tiling to walls, smooth ceiling with inset spotlighting and coving. uPVC semi obscured double glazed window to the rear, tiled flooring, ceiling extractor.
Outside
Access to the property is gained by a pair of double wooden five bar gates leading onto a shingle driveway providing off road parking for numerous vehicles, and leading to the garages. The front garden is chiefly laid to lawn. Outdoor sensor controlled lighting. There is access to the right hand side of the property leading around to the rear garden. Paved pathway extending across the rear of the property with steps rising to a generous paved sun terrace. The property's oil tank is located in one corner (installed April 2022). Outdoor sensor controlled lighting. The remainder of the garden is laid to lawn. Outside rear water tap.
Garage One
Electronically controlled up and over door, power points, fluorescent striplights and water tap.
Garage Two
Manual up and over door, power points, flourescent striplights, storage shelving on two walls and work bench area,
AGENTS NOTE
Services - mains electricity, water and drainage. Tenure - Freehold. Local Authority - Cornwall Council. Council Tax Band - E.
Brochures
ParticularsCouncil TaxA payment made to your local authority in order to pay for local services like schools, libraries, and refuse collection. The amount you pay depends on the value of the property.Read more about council tax in our glossary page.
Band: E
St. Dominick, Tamar Valley, Cornwall
NEAREST STATIONS
Distances are straight line measurements from the centre of the postcode- Calstock Station2.3 miles
- Gunnislake Station2.5 miles
- Bere Alston Station2.6 miles
About the agent
This award winning company are contactable until 9 pm, 7 days a week and have a network of 30 other branches across Devon, Cornwall and Somerset giving your property maximum coverage and attracting buyers from all over the region and beyond.
The local Callington team are based on New Road, a prominent position in the town and offer a wealth of experience, enthusiasm and professionalism. Their aim is to provide an unrivalled service, which is supported by the thousands of positive custom
Industry affiliations



Notes
Staying secure when looking for property
Ensure you're up to date with our latest advice on how to avoid fraud or scams when looking for property online.
Visit our security centre to find out moreDisclaimer - Property reference CAL230091. The information displayed about this property comprises a property advertisement. Rightmove.co.uk makes no warranty as to the accuracy or completeness of the advertisement or any linked or associated information, and Rightmove has no control over the content. This property advertisement does not constitute property particulars. The information is provided and maintained by Bradleys, Callington. Please contact the selling agent or developer directly to obtain any information which may be available under the terms of The Energy Performance of Buildings (Certificates and Inspections) (England and Wales) Regulations 2007 or the Home Report if in relation to a residential property in Scotland.
*This is the average speed from the provider with the fastest broadband package available at this postcode. The average speed displayed is based on the download speeds of at least 50% of customers at peak time (8pm to 10pm). Fibre/cable services at the postcode are subject to availability and may differ between properties within a postcode. Speeds can be affected by a range of technical and environmental factors. The speed at the property may be lower than that listed above. You can check the estimated speed and confirm availability to a property prior to purchasing on the broadband provider's website. Providers may increase charges. The information is provided and maintained by Decision Technologies Limited. **This is indicative only and based on a 2-person household with multiple devices and simultaneous usage. Broadband performance is affected by multiple factors including number of occupants and devices, simultaneous usage, router range etc. For more information speak to your broadband provider.
Map data ©OpenStreetMap contributors.




