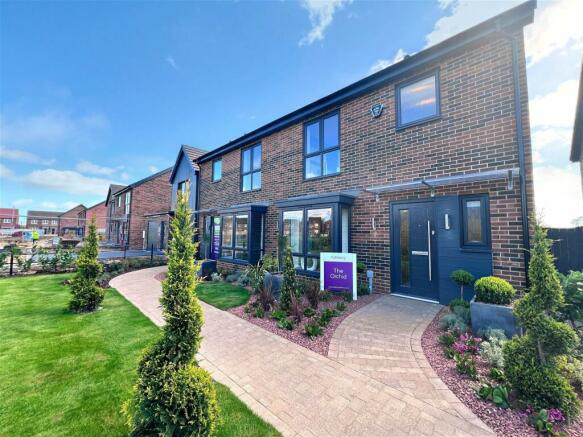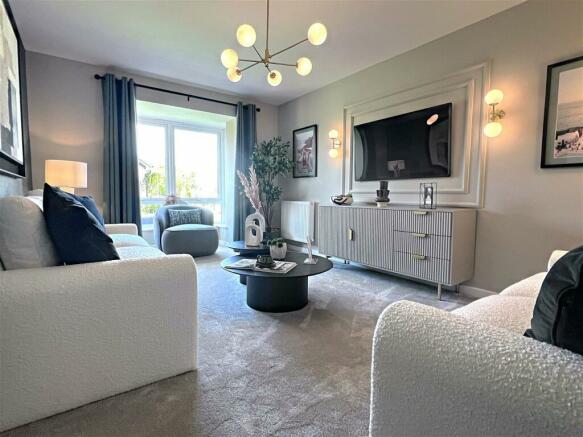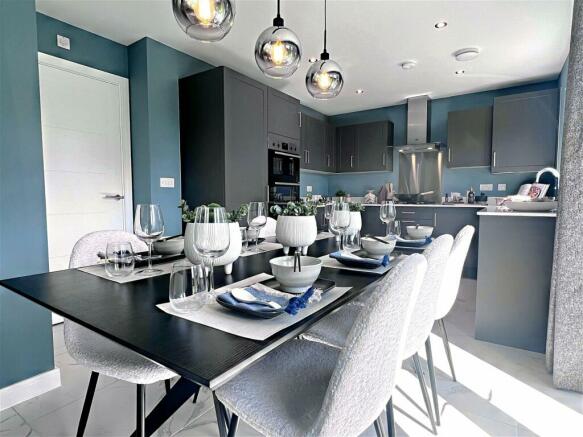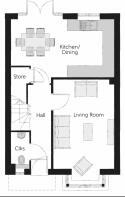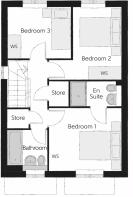Pilgrims Way, Plot 260 - The Orchid, Beverley, East Yorkshire, HU17 0NJ

- PROPERTY TYPE
Semi-Detached
- BEDROOMS
3
- BATHROOMS
2
- SIZE
937 sq ft
87 sq m
- TENUREDescribes how you own a property. There are different types of tenure - freehold, leasehold, and commonhold.Read more about tenure in our glossary page.
Freehold
Key features
- HN0689 - Welcome to The Orchid at Pilgrims' Way
- Please note that the internal and external photos, as well as the video, included in this brochure showcase the upgraded Showhome and are provided for representative purposes only.
- The Orchid, a stunning three-bedroom semi-detached home nestled within the prestigious Pilgrims' Way development.
- Step into a world of modern sophistication with an open-plan kitchen and dining area, perfectly designed for both entertaining guests and everyday living.
- The living room, spanning over 17'7 by 10'7, features a bay window overlooking the front aspect, creating a bright and inviting ambiance.
- Retreat to the comfort of the master bedroom, complete with its own ensuite for added privacy and convenience.
- Accommodate family and guests with ease in the two additional bedrooms, including a double bedroom and a single bedroom.
- Experience the pinnacle of modern living at The Orchid, where luxury meets comfort in the heart of Beverley's most sought-after development.
Description
HN0689 - Welcome to The Orchid at Pilgrims' Way **
Please note that the internal and external photos, as well as the video, included in this brochure showcase the upgraded Showhome and are provided for representative purposes only.
Discover the epitome of luxury living in Beverley with The Orchid, a stunning three-bedroom semi-detached home nestled within the prestigious Pilgrims' Way development. Boasting 937 square feet of contemporary living space, The Orchid offers an ideal fusion of elegance, comfort, and convenience.
Property Highlights:
Spacious Open-Plan Living: Step into a world of modern sophistication with an open-plan kitchen and dining area, perfectly designed for both entertaining guests and everyday living. The patio doors seamlessly connect the indoor and outdoor spaces, flooding the room with natural light and offering easy access to the garden.
Elegant Interiors: Immerse yourself in the charm of The Orchid's interior design, where every detail has been carefully considered. The living room, spanning over 17'7 by 10'7, features a bay window overlooking the front aspect, creating a bright and inviting ambiance.
Luxurious Master Suite: Retreat to the comfort of the master bedroom, complete with its own ensuite for added privacy and convenience. With dimensions of 11'2 x 9'11, the master bedroom offers ample space to unwind and recharge after a long day.
Additional Bedrooms: Accommodate family and guests with ease in the two additional bedrooms, including a double bedroom and a single bedroom, providing flexible living options to suit your needs.
Modern Amenities: Enjoy the convenience of a downstairs cloakroom with a WC and hand wash basin, situated off the hallway for easy access. The family bathroom, meticulously designed for both style and functionality, offers a serene sanctuary for relaxation.
Property Specifications:
Kitchen/Dining Room: 17'11 x 11'2
Living Room: 10'7 x 17'7
Cloakroom: 3'1 x 6'3
Master Bedroom: 11'2 x 9'11
Ensuite: 8'0 x 2'11
Bedroom Two: 11'2 x 11'6
Bedroom Three: 10'0 x 8'1
Family Bathroom: 6'5 x 6'5
Additional Information:
Management/Estate Charge: Estimated at £100, ensuring the upkeep and maintenance of communal areas for residents' convenience and enjoyment.
Energy Efficiency: The Orchid properties boast a predicted Energy Assessment rating of B, promoting sustainable and environmentally-conscious living.
Council Tax Band: To be confirmed, providing prospective buyers with essential financial information.
Please note that the internal and external photos, as well as the video, included in this brochure showcase the upgraded Showhome and are provided for representative purposes only.
Experience the pinnacle of modern living at The Orchid, where luxury meets comfort in the heart of Beverley's most sought-after development. For further information or to arrange a viewing, please contact our sales team.
- COUNCIL TAXA payment made to your local authority in order to pay for local services like schools, libraries, and refuse collection. The amount you pay depends on the value of the property.Read more about council Tax in our glossary page.
- Ask agent
- PARKINGDetails of how and where vehicles can be parked, and any associated costs.Read more about parking in our glossary page.
- Driveway
- GARDENA property has access to an outdoor space, which could be private or shared.
- Yes
- ACCESSIBILITYHow a property has been adapted to meet the needs of vulnerable or disabled individuals.Read more about accessibility in our glossary page.
- Ask agent
Energy performance certificate - ask agent
Pilgrims Way, Plot 260 - The Orchid, Beverley, East Yorkshire, HU17 0NJ
Add your favourite places to see how long it takes you to get there.
__mins driving to your place
Your mortgage
Notes
Staying secure when looking for property
Ensure you're up to date with our latest advice on how to avoid fraud or scams when looking for property online.
Visit our security centre to find out moreDisclaimer - Property reference S941415. The information displayed about this property comprises a property advertisement. Rightmove.co.uk makes no warranty as to the accuracy or completeness of the advertisement or any linked or associated information, and Rightmove has no control over the content. This property advertisement does not constitute property particulars. The information is provided and maintained by eXp UK, Yorkshire and The Humber. Please contact the selling agent or developer directly to obtain any information which may be available under the terms of The Energy Performance of Buildings (Certificates and Inspections) (England and Wales) Regulations 2007 or the Home Report if in relation to a residential property in Scotland.
*This is the average speed from the provider with the fastest broadband package available at this postcode. The average speed displayed is based on the download speeds of at least 50% of customers at peak time (8pm to 10pm). Fibre/cable services at the postcode are subject to availability and may differ between properties within a postcode. Speeds can be affected by a range of technical and environmental factors. The speed at the property may be lower than that listed above. You can check the estimated speed and confirm availability to a property prior to purchasing on the broadband provider's website. Providers may increase charges. The information is provided and maintained by Decision Technologies Limited. **This is indicative only and based on a 2-person household with multiple devices and simultaneous usage. Broadband performance is affected by multiple factors including number of occupants and devices, simultaneous usage, router range etc. For more information speak to your broadband provider.
Map data ©OpenStreetMap contributors.
