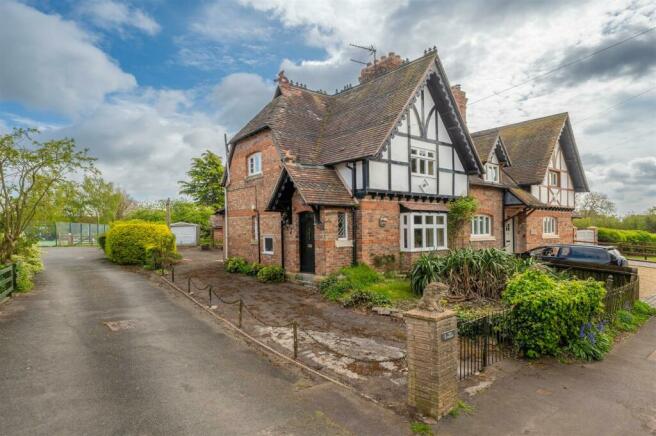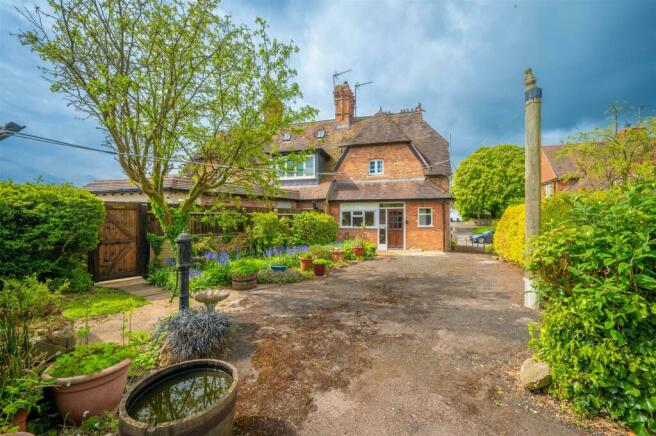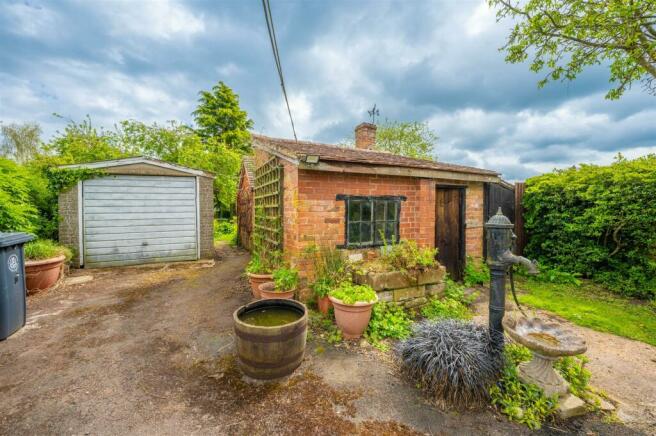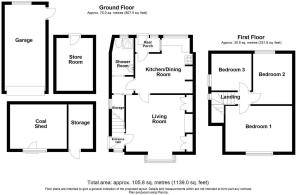
Brook Road, Aston Cantlow, Henley-In-Arden

- PROPERTY TYPE
Terraced
- BEDROOMS
3
- BATHROOMS
1
- SIZE
Ask agent
- TENUREDescribes how you own a property. There are different types of tenure - freehold, leasehold, and commonhold.Read more about tenure in our glossary page.
Freehold
Key features
- End of Terrace Character Cottage
- Situated in the 'Heart' of Aston Cantlow
- With Three Bedrooms
- Living Room
- Breakfast Kitchen
- Shower Room
- Excellent Scope for Modernisation, Refurbishment and Extension (STPP)
- Detached Garage & Generous Driveway. Brick Built Outbuildings
- Large Garden
- For Sale by Public Auction at 6:30pm on Tuesday 18th June 2024 at The View, Hill Farm Marina, Stratford Road, Wootton Wawen, Warwickshire, B95 6DE
Description
A rare opportunity to acquire a magnificent period property in the delightful village of Aston Cantlow. It is the first time the property has come to the open market in over 50 years and offers superb scope for modernisation, refurbishment and extension (STPP). We believe this pretty Victorian cottage dates back to 1876 and features a number of character features throughout, to include; feature fireplaces and original brick built outbuildings. The property is in need of general re-furbishment and modernisation and briefly comprises; entrance hall, living room, breakfast kitchen, downstairs shower room and three bedrooms. The property further benefits from a large rear garden with open views to the rear, detached garage, generous sized driveway and brick built outbuildings to include; coal house, shed and wash house.
This delightful end of terrace character cottage is situated in the 'heart' of Aston Cantlow, fronting Brook Road. It is situated central to all amenities in the village to include; village hall, tennis courts, The 'Kings Head' Public Inn and Aston Cantlow Social Club. The property is set back from the road behind a timber picket fence, pedestrian wrought iron gates and post chain linked fencing which gives access to the foregarden, driveway and detached garage.
Beneath a pitched tiled roof canopy, a large timber front door opens into:-
Entrance Hall - With staircase rising to the first floor, leaded light window to the front and door opening into:-
Living Room - 4.29m x 3.66m min / 4.27m max into bay (14'0" x 12 - With feature double glazed bay window to the front, feature brick fireplace with open fire and tiled hearth. Built in wall cupboards and shelving to the alcoves, and door opening into:-
Breakfast Kitchen - 3.68m max x 3.58m (12'0" max x 11'8" ) - Feature fireplace with log burning stove, tiled hearth and timber surround over. Kitchen wall and base units with roll top work surface over, inset stainless steel sink unit and drainer, window overlooking the rear garden. Space for a freestanding cooker, space and plumbing for an automatic washing machine and space for a fridge/freezer. A timber door leads out to the rear porch and garden, and a door opens into:-
Cloakroom - With window to the side, under-stairs storage cupboard with obscure glazed window and fitted shelving. Flagstone flooring and sliding door opening into:-
Shower Room - 2.43m x 1.53m (7'11" x 5'0" ) - Shower unit with electric shower over, pedestal wash hand basin, low level W.C, tiling to splash backs and obscure glazed window to the rear.
First Floor - With window to the side, hatch giving access to the loft and doors to three bedrooms.
Bedroom One - 3.92m min / 4.36m max x 2.96m (12'10" min / 14'3" - With window to the front.
Bedroom Two - 3.35m x 2.51m (10'11" x 8'2") - With window to the rear overlooking the garden and tennis courts beyond.
Bedroom Three - 2.70m x 2.42m (8'10" x 7'11") - With window to the side and airing cupboard housing the hot water cylinder and fitted shelving.
Outside - To the rear, is split into two sections with the first section being a generous tarmacadam driveway providing off road parking for several vehicles and giving access to the garage. There are a number of mature plants, trees, shrubs and bushes. A wrought iron gate opens into the rear garden.
Outbuildings - There are a number of outbuildings to include:-
Coal House - 3.63m x 2.85m (11'10" x 9'4") - This original brick built coal house features power and lighting, and window to the front.
Brick Built Shed - 2.96m x 1.59m (9'8" x 5'2") - Brick Built shed adjacent to the coal house.
Detached Garage - 5.55m x 2.60m (18'2" x 8'6") - With metal up and over door, window to the rear, and timber door to the side.
Wash House - 3.38m x 2.77m (11'1" x 9'1") - Brick built original wash house with leaded light window to the side and brick laundry mill with boiler.
Garden - This delightful large rear garden is mainly laid to lawn and features a number of mature trees, bushes, plants and shrubs. There is a timber summerhouse, sheds and greenhouse. To the rear of the garden there are far reaching views over the rolling Warwickshire Countryside beyond.
Location - Aston Cantlow is a small, pretty village situated in the county of Warwickshire. It is set amongst undulating countryside and provides such amenities as The Kings Head (pub and restaurant), parish church, tennis club, and village hall. The nearby town of Stratford-upon-Avon is renowned as the region's cultural centre, being the birthplace and burial place of the world renowned and celebrated playwright and poet, William Shakespeare, and thus, is the home of the Royal Shakespeare Theatre. There are an excellent range of shopping and recreational facilities in the town centre, as well as at the Maybird and Rosebird Centres, together with a number of quality restaurants and public houses. The area is well served by schools to suit all age groups, including public, grammar and private schools, for both boys and girls. The local railway station offers regular trains to Leamington Spa, Solihull and Birmingham City Centre. It is within easy access of the A46, which, in turn, provides fast links to the M5, M6, M40 and M42 motorways.
Services - Mains water, electricity, and drainage are connected to the property.
Authorities - National Grid (
Severn Trent Water (
Stratford-on-Avon District Council (
Warwickshire County Council (
Tenure And Possession - The property is freehold and vacant possession will be given on completion, scheduled for 28 days after the auction i.e. 16th July 2024 (or earlier by mutual arrangement).
Fees - On the fall of the hammer, the successful purchaser will be required to sign the auction contract and pay a 10% deposit (minimum £5,000) to the vendor’s solicitors, together with an administration fee of £800 (plus VAT) to the auctioneers, in the room, on the night.
Rights Of Way And Easements - This property is subject to all rights of way and easements that may exist. It is to be noted there is a right of way on foot across the tarmac area to the rear, to a gate in the boundary between No.1 and No.2, and its for the benefit of gaining access to No.2, and for no other purposes.
Viewings - By appointment only.
Vendor's Solicitors - A full auction pack is available from the vendor’s solicitors and their details are as follows:
Wallace Robinson & Morgan
4 Drury Lane
Solihull
B91 3BD
Tel. No.
Acting – Mr Gary Sawyer
Email -
Conditions Of Sale - The property will, unless previously withdrawn, be sold subject to the Special and General Conditions of Sale, which have been settled by the vendor’s solicitor. These conditions may be inspected during the usual office hours at the offices of the vendor’s solicitor mentioned in these sales particulars during the five days, exclusive of Saturday and Sunday, immediately before and exclusive of the day of the sale. The conditions may also be inspected in the Sale Room at the time of the sale, but they will not then be read. The purchaser shall be deemed to bid on those terms whether he shall have inspected the Conditions or not.
Money Laundering - Money Laundering Regulations have been introduced by the government, affecting auctioneers, under the Proceeds of Crime Act 2002/Money Laundering Regulations 2007. To comply with this Act, we require all purchasers to pay the deposit by any of the following methods: Bank/Building Society Draft, Personal/Company Cheque. All purchasers will be required to provide proof of both their identity and current address and all parties intending to purchase any property must bring with them the following items: Full UK Passport or Photo Driving Licence (for identification), a recent Utility Bill, Council Tax Bill or Bank Statement (as proof of residential address). These should be presented to the vendor’s solicitor when signing the contract.
Agents Notes - The guide price offers an indication of the price below which the vendor is not willing to sell. It is not necessarily the exact final sale price and is subject to change prior to and up until the day of the auction. Any change in the guide price will reflect a change in the reserve (a figure below which the auctioneer will not be able to sell). The reserve can be expected to be set within the guide range or not more than 10% above a single figure guide (RICS Common Auction Conditions 7th Edition).
Earles is a Trading Style of 'John Earle & Son LLP' Registered in England. Company No: OC326726 for professional work and 'Earles Residential Ltd' Company No: 13260015 Agency & Lettings. Registered Office: Carleton House, 266 - 268 Stratford Road, Shirley, West Midlands, B90 3AD.
Brochures
Brook Road, Aston Cantlow, Henley-In-ArdenBrochure- COUNCIL TAXA payment made to your local authority in order to pay for local services like schools, libraries, and refuse collection. The amount you pay depends on the value of the property.Read more about council Tax in our glossary page.
- Ask agent
- PARKINGDetails of how and where vehicles can be parked, and any associated costs.Read more about parking in our glossary page.
- Yes
- GARDENA property has access to an outdoor space, which could be private or shared.
- Yes
- ACCESSIBILITYHow a property has been adapted to meet the needs of vulnerable or disabled individuals.Read more about accessibility in our glossary page.
- Ask agent
Brook Road, Aston Cantlow, Henley-In-Arden
NEAREST STATIONS
Distances are straight line measurements from the centre of the postcode- Wilmcote Station2.1 miles
- Wooton Wawen Station2.1 miles
- Bearley Station2.1 miles
About the agent
Moving house is a demanding personal experience. On average, most of us may only move house once or twice in a lifetime and therefore have a limited amount of experience and first hand knowledge.
Here at Earles, an independent firm of Chartered Valuation Surveyors, Auctioneers and Estate Agents we have a considerable amount of experience in helping people market their properties and achieve a sale. We have been operating within mid-west Warwickshire and the surrounding areas for over 80
Industry affiliations



Notes
Staying secure when looking for property
Ensure you're up to date with our latest advice on how to avoid fraud or scams when looking for property online.
Visit our security centre to find out moreDisclaimer - Property reference 33071409. The information displayed about this property comprises a property advertisement. Rightmove.co.uk makes no warranty as to the accuracy or completeness of the advertisement or any linked or associated information, and Rightmove has no control over the content. This property advertisement does not constitute property particulars. The information is provided and maintained by Earles, Henley In Arden. Please contact the selling agent or developer directly to obtain any information which may be available under the terms of The Energy Performance of Buildings (Certificates and Inspections) (England and Wales) Regulations 2007 or the Home Report if in relation to a residential property in Scotland.
Auction Fees: The purchase of this property may include associated fees not listed here, as it is to be sold via auction. To find out more about the fees associated with this property please call Earles, Henley In Arden on 01564 334734.
*Guide Price: An indication of a seller's minimum expectation at auction and given as a “Guide Price” or a range of “Guide Prices”. This is not necessarily the figure a property will sell for and is subject to change prior to the auction.
Reserve Price: Each auction property will be subject to a “Reserve Price” below which the property cannot be sold at auction. Normally the “Reserve Price” will be set within the range of “Guide Prices” or no more than 10% above a single “Guide Price.”
*This is the average speed from the provider with the fastest broadband package available at this postcode. The average speed displayed is based on the download speeds of at least 50% of customers at peak time (8pm to 10pm). Fibre/cable services at the postcode are subject to availability and may differ between properties within a postcode. Speeds can be affected by a range of technical and environmental factors. The speed at the property may be lower than that listed above. You can check the estimated speed and confirm availability to a property prior to purchasing on the broadband provider's website. Providers may increase charges. The information is provided and maintained by Decision Technologies Limited. **This is indicative only and based on a 2-person household with multiple devices and simultaneous usage. Broadband performance is affected by multiple factors including number of occupants and devices, simultaneous usage, router range etc. For more information speak to your broadband provider.
Map data ©OpenStreetMap contributors.





