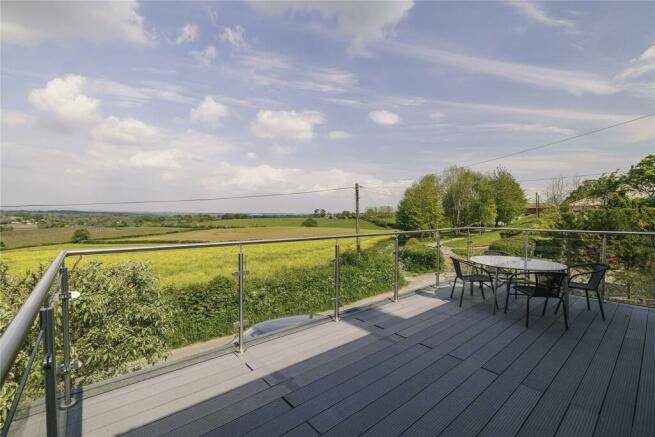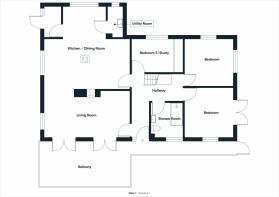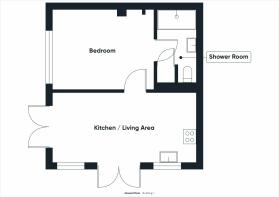
Linton, Ross-on-Wye, Herefordshire, HR9

- PROPERTY TYPE
Detached
- BEDROOMS
4
- BATHROOMS
3
- SIZE
398-1,765 sq ft
37-164 sq m
- TENUREDescribes how you own a property. There are different types of tenure - freehold, leasehold, and commonhold.Read more about tenure in our glossary page.
Freehold
Key features
- Self-Contained Annexe/Apartment
- Detached Home Office
- Four Bedrooms, Two Bathrooms
- Open Plan Kitchen/Dining Room. Sitting Room
- Lots of Off Road Parking
- Solar Panels, Air Source Heating & Battery Store
- Beautiful Unobstructed Views Over Three Counties
- Split Level Gardens
- EPC Rating: D
Description
The property is situated in an outstanding rural location along a quiet country lane a short distance from the extremely popular village of Linton which is renowned for its community spirit. Within the village there is a Public House, Church and Village Hall. Each year the village hosts its own small music festival. Easy access can be gained to the Market towns of Ross on Wye, Newent, Monmouth and Ledbury. The M50 gives excellent commuting links to the Midlands, South Wales and the West.
The property is entered via:
Set of steps leading up from the parking area to side entrance door leading into:
Reception Hall:
Hanging space for coats, attractive wood effect flooring, radiator, recessed ceiling spotlights. Hardwood door into:
Superb Open Plan Kitchen/Dining Room: 20'4" x 18'8" (6.2m x 5.7m).
Velux and double glazed windows to rear aspects and double glazed windows to side aspect flood this dining/kitchen space with plenty of natural light. A lovely area with central island and extensive storage beneath. Quartz worktops with matching quartz upstand. The island features an inset AEG induction hob with five cooking zones, pop up plug sockets, and breakfast bar. Centralised stainless steel Extractor. Beautiful range of Esker white high gloss base, wall mounted and tall units including two pull out larder units. Integrated AEG full sized fridge and full size freezer. AEG oven. AEG warming drawer. Whirlpool combination microwave. Large stainless steel sink. Under cabinet lighting. Integrated AEG dishwasher. Door to:
Utility Room:
Double glazed window to rear aspect. Recessed ceiling spotlights. Extractor fan. Range of white gloss base and wall mounted units. Stainless steel sink. Space for tumble dryer. Plumbing for washing machine. Radiator. A continuation of the wood effect flooring.
Sitting Room: 22'8" x 10'1" (6.9m x 3.07m).
Double glazed window to side aspect. Two sets of double doors out to large raised decking area with beautiful views over three counties and towards the Malvern’s in the distance. A continuation of the attractive flooring. Slate hearth with recessed Parkay wood burning stove and slate mantle. Radiator. Door to:
Hallway:
Hanging space for coats. Door out to decking. Radiator. Staircase to first floor landing. Recessed ceiling spotlights. Door back to kitchen/dining room.
Bedroom 3: 11'3" x 11'2" (3.43m x 3.4m).
Double glazed window to front aspect with lovely views towards the Malvern’s. Set of double doors out to garden. coving to ceiling, radiator.
Bedroom 4: 11'2" x 11'2" (3.4m x 3.4m).
Double glazed windows to side and rear aspects. TV point, coving to ceiling. Radiator.
Bedroom: 5/Study: 9'11" x 7'10" (3.02m x 2.4m).
Double glazed window to rear aspect. Double doors to hot water cylinder which is run by air source heat pump and solar panels. Double doors to built in storage cupboard, two storage cupboards above. Radiator.
From the reception hall, door to:
Shower Room:
Large shower enclosure with glazed screen, rainfall shower head. Recessed ceiling spotlights. Double glazed window to front aspect. WC with concealed cistern. Wash hand basin with vanity unit. Mirror fronted cupboards and fitted mirror. Ladder style towel rail. Extractor fan. Recessed ceiling spotlights.
From the reception hall, staircase leads up to:
First Floor Galleried Landing:
Two large velux windows to front aspect flooding the landing and down into the reception hall with an abundance of natural sunlight. Recessed ceiling spotlights.
Master Bedroom: 17'3" (5.26) x 15' (4.57) overall.
Feature wall of velux windows taking in the beautiful views over the three counties.
Dressing Area: 6'5" x 6'3" (1.96m x 1.9m).
Recessed fitted wardrobe. TV and power points. Velux window to rear aspect.
Bedroom 2: 14'6" x 11'3" (4.42m x 3.43m).
Two large velux windows to front aspect again looking over to the Malvern’s. Radiators. Recessed ceiling spotlights. Useful eaves storage cupboards with access to the solar panels controls.
Bathroom:
Velux window to rear aspect. WC. Wash hand basin with tiled splashback. Bath with glazed screen and mains pressured shower over. Mixer tap, additional mains pressured shower attachment. Recessed ceiling spotlights, extractor fan. Fitted mirror, shaver point.
Outside:
From the block paved parking area, a set of steps lead up and to the left there are further steps leading up to composite decking with modern glazed stainless steel balustrading overlooking the lovely views.
Home Office: 18'1" x 12'7" (5.5m x 3.84m).
Two sets of patio doors with views. Double glazed windows to rear aspect. Two lancet style roof lights flooding the office with an abundance of natural sunlight. Power points. Starlink Satellite for internet. Recessed ceiling spotlights. Fitted wall lights, electric wall mounted air conditioning unit with heater. A great space, perfect for working from home. From parking area a gravelled path leads to:
Malvern View Apartment
The apartment is accessed by a gravel pathway with French doors gaining access to the beautifully fitted apartment which has attractive oak effect flooring. French doors to the front and side aspect which provide a fantastic outlook towards the three counties. uPVC double glazed window to the side aspect. Recessed spotlights, radiator and power points. Open plan to the
Kitchen/Living Area: 19'6" x 9'6" (5.94m x 2.9m)
Extremely well fitted with an attractive range of cream Shaker style wall and base mounted units with brushed stainless steel handles. uPVC double glazed window to the front aspect which enjoys the fantastic views towards the three counties. Recessed ceiling spotlights, fridge, dishwasher. Integrated oven with electric hob and stainless steel extractor hood over. Power points and lighting. Door in the living room provides access to:
Bedroom: 13'11" x 10'11" (4.24m x 3.33m).
Decorated to a particularly high standard with uPVC double glazed window to the side aspect. Radiator, power points and recessed ceiling spotlights. Door to
En-Suite Shower Room:
Beautifully fitted with double enclosed shower cubicle with electric power shower. Pedestal wash hand basin and low level WC. Extractor fan, ladder style heated towel rail and modern tiled splashbacks. Door to storage cupboard with slatted shelving and washing machine.
Gardens:
Five bar gated entrance provides parking suitable for several vehicles with Tesla fast charging point. Additional pull in area in front of property provides further off-road parking for additional 2 or 3 cars. Substantial brick built garden shed with power and lighting. Raised gravelled seating area to the front extending to steps leading up to the gardens with raised sleeper edge planters. Raised composite decking area with modern glazed balustrades, enjoying the beautiful views over three counties. Gate leads to side gardens which are mainly laid to lawn with sleeper edge borders leading to summer house and garden shed. The rear gardens are mainly laid to lawn with steps leading up to a further decked area. steps lead up to fantastic sized rear terraced gardens predominantly laid to lawn and interspersed with mature trees and shrubs.
Agents Notes:
1) Solar panels and Tesla battery supplement the running costs of the air source heat pump. The extra solar energy created will feed back into the grid.
2) The Malvern View Apartment has a separate council tax band and the council have declared it exempt from payment as it is not occupied.
Property Information:
Council Tax Band: E
Heating: Air Source Heating Central Heating
Private Drainage. Water and Electric
Broadband: Superfast 50 Mbps Available
Satellite/Fibre: Sky & BT available. Virgin: Not available.
Mobile Phone Coverage:
Directions:
From Ross on Wye proceed towards the roundabout at the bottom of the M50 take the turning between the Travellers Rest and the M50 signposted Upton Bishop. Proceed to the village to the junction with the Moody Cow Public House on the right hand side proceed straight over and continue towards Newent. At the top of the hill turn right signposted for Linton and proceed into the village passing the Alma Public House on the left hand side. At the Church turn left and proceed up the hill veer to the left hand side and proceed down through the wooded lane taking the next turning right. Carry on for approximately 1 mile where the property can be found on the right hand side.
Brochures
Particulars- COUNCIL TAXA payment made to your local authority in order to pay for local services like schools, libraries, and refuse collection. The amount you pay depends on the value of the property.Read more about council Tax in our glossary page.
- Band: E
- PARKINGDetails of how and where vehicles can be parked, and any associated costs.Read more about parking in our glossary page.
- Yes
- GARDENA property has access to an outdoor space, which could be private or shared.
- Yes
- ACCESSIBILITYHow a property has been adapted to meet the needs of vulnerable or disabled individuals.Read more about accessibility in our glossary page.
- Ask agent
Linton, Ross-on-Wye, Herefordshire, HR9
NEAREST STATIONS
Distances are straight line measurements from the centre of the postcode- Ledbury Station9.0 miles
About the agent
Fully Trained and highly motivated sales staff providing a professional service from instruction to completion
Industry affiliations



Notes
Staying secure when looking for property
Ensure you're up to date with our latest advice on how to avoid fraud or scams when looking for property online.
Visit our security centre to find out moreDisclaimer - Property reference WRR240116. The information displayed about this property comprises a property advertisement. Rightmove.co.uk makes no warranty as to the accuracy or completeness of the advertisement or any linked or associated information, and Rightmove has no control over the content. This property advertisement does not constitute property particulars. The information is provided and maintained by Richard Butler & Associates, Ross-On-Wye. Please contact the selling agent or developer directly to obtain any information which may be available under the terms of The Energy Performance of Buildings (Certificates and Inspections) (England and Wales) Regulations 2007 or the Home Report if in relation to a residential property in Scotland.
*This is the average speed from the provider with the fastest broadband package available at this postcode. The average speed displayed is based on the download speeds of at least 50% of customers at peak time (8pm to 10pm). Fibre/cable services at the postcode are subject to availability and may differ between properties within a postcode. Speeds can be affected by a range of technical and environmental factors. The speed at the property may be lower than that listed above. You can check the estimated speed and confirm availability to a property prior to purchasing on the broadband provider's website. Providers may increase charges. The information is provided and maintained by Decision Technologies Limited. **This is indicative only and based on a 2-person household with multiple devices and simultaneous usage. Broadband performance is affected by multiple factors including number of occupants and devices, simultaneous usage, router range etc. For more information speak to your broadband provider.
Map data ©OpenStreetMap contributors.






