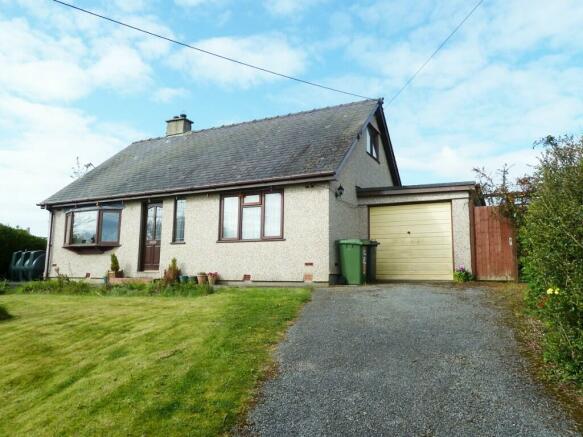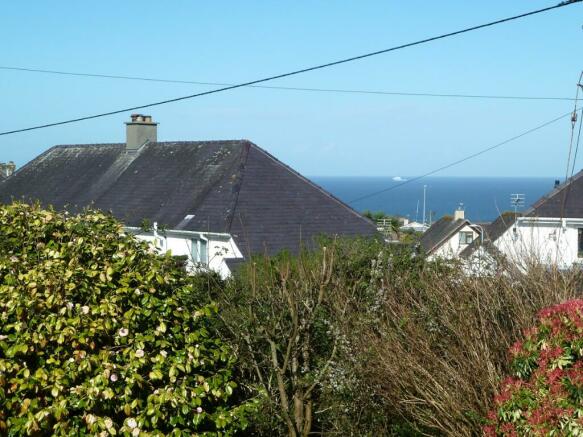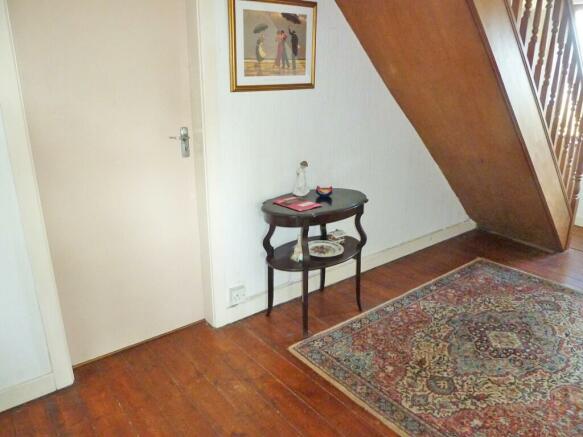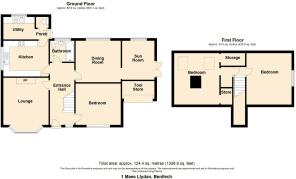Maes Llydan, LL74

- PROPERTY TYPE
Detached Bungalow
- BEDROOMS
3
- BATHROOMS
1
- SIZE
1,292 sq ft
120 sq m
- TENUREDescribes how you own a property. There are different types of tenure - freehold, leasehold, and commonhold.Read more about tenure in our glossary page.
Freehold
Key features
- Situated in a tucked away location off a single width country lane, a detached dormer style bungalow with driveway and established garden.
- The slightly elevated position provides pleasant views across the village to the sea from the Lounge, Bedroom one and Bedroom two. Pleasant mountain views from the Kitchen.
- The accommodation, which would benefit from some refurbishment, comprises - Ground floor - Spacious Entrance Hall with stairs to first floor, Lounge with sea views, Kitchen/Breakfast room.
- Bright Dining room with arch-way to Sun Room with double French door to patio and garden. Bedroom one with sea views, Bathroom, Rear Entrance Hall with access to 2nd toilet and Utility room.
- First Floor - Small landing, Bedroom Two with views across the village to the sea and Bedroom three.
- Hardwood double glazed windows and entrance doors. Timber double glazed velux windows to the first floor Bedroom 3.
- Oil fired central heating. Open fireplace in the Lounge.
- Sloping driveway providing parking. Store room (front of original garage). Established gardens to the front, sides and rear with lawns, variety of shrubbery, hedging, paved patio & block paved area.
- The Breeze Hill shops and bus route are within a short walk and the centre of the village and the beautiful sandy bay are approximately half a mile.
- Viewing is recommended to appreciate the location and views.
Description
*The slightly elevated position provides pleasant views across the village to the sea from the Lounge, Bedroom one and Bedroom two. Views to the mountains from the Kitchen/breakfast room.
*The accommodation, which would benefit from some refurbishment, briefly comprises:-
Ground Floor - Spacious Entrance Hall with staircase to first floor, Lounge with attractive bow window offering pleasant views to the sea, Kitchen/breakfast room with some views of Yr Wyddfa Mountain range, Bright Dining room with arch-way to Sun Room which has a double French door leading to paved patio and rear garden. Bedroom One with views to the sea, Bathroom, Rear Entrance Hall with access to 2nd Toilet and Utility room.
First Floor - Small landing, Bedroom Two with views across the village to the sea and Bedroom Three.
*Hardwood double glazed windows and entrance doors. Timber double glazed velux windows to the first floor bedroom (3).
*Oil fired central heating.
*Sloping driveway providing parking. Store room (front of original garage).
*Established Gardens to the front, sides and rear with lawns, variety of shrubbery, hedging, paved patio with access from Sun Room, block paved area to the rear.
*The Breeze Hill shops and bus route are within a short walk and the centre of the village and the beautiful sandy bay are approximately half a mile.
*Viewing is recommended to appreciate the location and views.
AMENITIES IN BENLLECH - Good range of shops, Post Office/supermarket, Primary School, Medical Centre, Garage, Library, Churches/Chapel, Community hall, leisure facilities i.e. bowling, coastal walks and a beautiful sandy bay.
DIRECTIONS - From Anglesey Property Company turn right onto the A5025, drive past the Breeze Hill Hotel and take the next right then turn immediately left behind the trees/post box. Proceed a short distance and you will see a lane on the right, follow the lane and you will see No. 1 on the right hand side.
THE ACCOMMODATION COMPRISES:-
Hardwood entrance door with leaded style double glazed panels to ENTRANCE HALL -
16' 3" x 6' 3" - Staircase to first floor with modern balusters. Battery smoke alarm. Radiator. Stained finish to tongue and groove floor. Hardwood double glazed window and sill with leaded style double glazed panel. Central heating thermostat.
LOUNGE - 12' 4" x 11' 9" - Timber and slate surround with slate hearth to open fireplace. Coved ceiling. Hardwood double glazed bow window with deep matching sill and pleasant views to the sea. Double panel radiator.
FITTED KITCHEN/BREAKFAST ROOM - 11' 9" x 9' 4" - Light wood finish to units with traditional moulded style doors comprising - cream single drainer sink unit, two single base units, two corner base units, corner display base unit and drawer base unit all with work surface and wall tiling above. Tall unit which currently houses a freestanding fridge/freezer. Double wall unit, two single wall units and corner display wall unit. Space for slot in electric cooker. Plumbing for dishwasher. Quarry tiled floor. Double panel radiator. Hardwood double glazed window with some mountain views. Door to Rear Hall area.
REAR ENTRANCE HALL - Hardwood stable door to the rear of the property. Access off the rear hall to a Toilet and the Utility room.
SECOND TOILET - No window.
UTILITY ROOM - 7' 9" x 5' 9" - Hardwood double glazed window. Inset single drainer stainless steel sink unit with double base unit beneath which matches the kitchen units. Plumbing for automatic washing machine. "Worcester Greenstar" oil fired central heating boiler and controls. Pump for heating covered by false cupboard door. Double wall cupboard. Quarry tiled floor.
DINING ROOM - 11' 9" x 10' 9" - Hardwood double glazed window overlooking the rear garden. Double panel radiator. Coved ceiling. Stained finish to tongue and groove floor. Arch-way to Sun Room.
SUN ROOM - 10' 7" x 8' 5" - Wall cupboard housing the electric consumer board. Radiator. Hardwood double glazed window and hardwood double glazed French doors to paved patio.
BEDROOM ONE - 11' 9" x 10' 9" - Double panel radiator. Hardwood double glazed window with some sea views. Coved ceiling. Stained finish to tongue and groove floor.
BATHROOM - 6' 4" x 5' 4" - Partly tiled walls to complement the white suite which comprises - timber panelled bath with "Triton" electric shower, rail and shower curtain above, pedestal wash hand basin and toilet. Quarry tiled floor. Chrome ladder radiator. Hardwood double glazed window. Coved ceiling.
FIRST FLOOR
SMALL LANDING
BEDROOM 2 - 13' 6" into the eaves x 11' 9" - Stained finish to tongue and groove floor. Double panel radiator. Hardwood double glazed window with views across the village to the sea.
Door from Landing leading to area with recess which houses a hot water cylinder, the cold water header tank is situated above. The central heating boiler heats the water. Step up to Bedroom 3.
BEDROOM 3. - 13' 6" into the eaves x 11' 9" plus recesses. The chimney breasting is situated in the middle of this room. Double panel radiator. Two timber double glazed velux roof windows.
EXTERIOR:-
Stone gate pillars to sloping DRIVEWAY for parking.
STORE ROOM - 8' 9" x 4' 3" - (front of original garage). Up and over door.
ESTABLISHED GARDENS to the front, both sides and the rear. Lawn and established shrubbery/hedging to the front and one side, space for shed. To the right hand side (looking from the lane) there is a pedestrian gate enclosing a paved patio which has access from the Sun Room. The small rear garden has a grassed area, mature hedging/shrubbery and a block paved patio with feature paved circles. There are areas of stone walling to some of the boundaries.
SERVICES - Mains water, electricity and drainage. Maintenance free oil storage tank.
TENURE - Freehold
COUNCIL TAX BAND - D
VIEWING - By appointment with Anglesey Property Company.
NOTE - Anglesey Property Company have not tested any included equipment, oil central heating or services mentioned in these sale particulars, purchasers are advised to satisfy themselves as to their working order and condition. Please contact Anglesey Property Company if you require clarification of any point in these sale particulars. Prior to travelling to view the property please contact Anglesey Property Company to ensure that the property is still for sale and to prearrange an appointment. All negotiations are to be conducted through Anglesey Property Company.
- COUNCIL TAXA payment made to your local authority in order to pay for local services like schools, libraries, and refuse collection. The amount you pay depends on the value of the property.Read more about council Tax in our glossary page.
- Ask agent
- PARKINGDetails of how and where vehicles can be parked, and any associated costs.Read more about parking in our glossary page.
- Driveway
- GARDENA property has access to an outdoor space, which could be private or shared.
- Enclosed garden
- ACCESSIBILITYHow a property has been adapted to meet the needs of vulnerable or disabled individuals.Read more about accessibility in our glossary page.
- Ask agent
Maes Llydan, LL74
Add an important place to see how long it'd take to get there from our property listings.
__mins driving to your place
Get an instant, personalised result:
- Show sellers you’re serious
- Secure viewings faster with agents
- No impact on your credit score
Your mortgage
Notes
Staying secure when looking for property
Ensure you're up to date with our latest advice on how to avoid fraud or scams when looking for property online.
Visit our security centre to find out moreDisclaimer - Property reference J2032. The information displayed about this property comprises a property advertisement. Rightmove.co.uk makes no warranty as to the accuracy or completeness of the advertisement or any linked or associated information, and Rightmove has no control over the content. This property advertisement does not constitute property particulars. The information is provided and maintained by Anglesey Property Company, Benllech. Please contact the selling agent or developer directly to obtain any information which may be available under the terms of The Energy Performance of Buildings (Certificates and Inspections) (England and Wales) Regulations 2007 or the Home Report if in relation to a residential property in Scotland.
*This is the average speed from the provider with the fastest broadband package available at this postcode. The average speed displayed is based on the download speeds of at least 50% of customers at peak time (8pm to 10pm). Fibre/cable services at the postcode are subject to availability and may differ between properties within a postcode. Speeds can be affected by a range of technical and environmental factors. The speed at the property may be lower than that listed above. You can check the estimated speed and confirm availability to a property prior to purchasing on the broadband provider's website. Providers may increase charges. The information is provided and maintained by Decision Technologies Limited. **This is indicative only and based on a 2-person household with multiple devices and simultaneous usage. Broadband performance is affected by multiple factors including number of occupants and devices, simultaneous usage, router range etc. For more information speak to your broadband provider.
Map data ©OpenStreetMap contributors.





