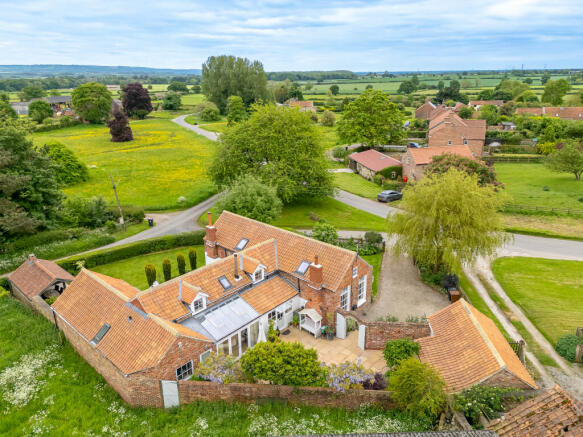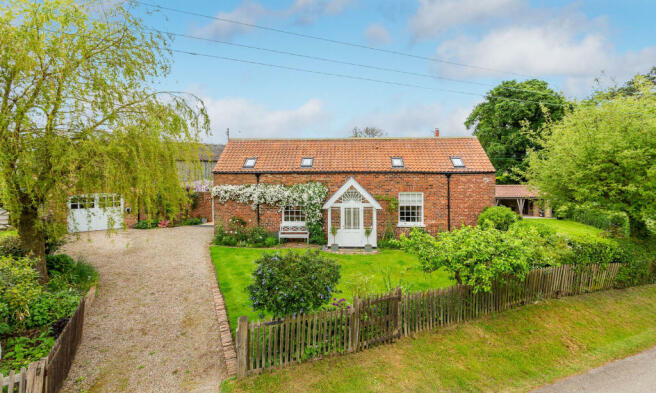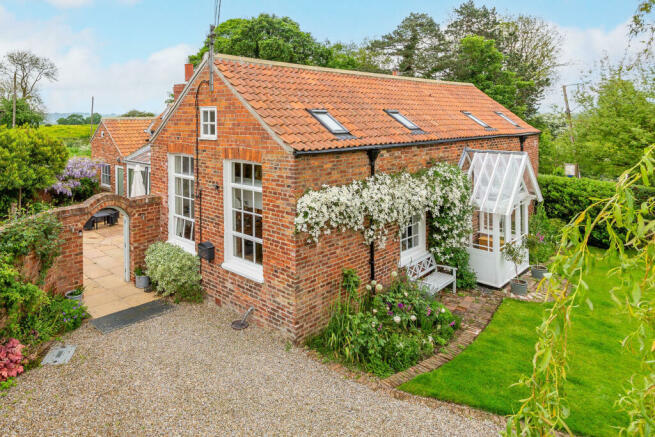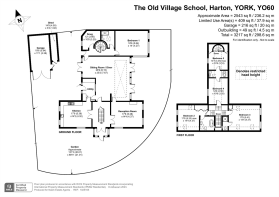
The Old Village School, Main Street, Harton, York, YO60 7NP

- PROPERTY TYPE
Detached
- BEDROOMS
5
- BATHROOMS
4
- SIZE
3,217 sq ft
299 sq m
- TENUREDescribes how you own a property. There are different types of tenure - freehold, leasehold, and commonhold.Read more about tenure in our glossary page.
Ask agent
Key features
- Fabulous Victorian school conversion
- Flexible accommodation approaching 3000 sq. ft.
- 5 double bedrooms
- Picturesque rural views from every aspect
- Characterful and highly individual home
- Beautifully landscaped garden
- Convenient transport links close by
- Peaceful village location
- York - 9 miles. Malton - 10 miles
- *NO ONWARDS CHAIN*
Description
The property enjoys light-filled living spaces with stunning views from every aspect. Each room has been beautifully styled to compliment the original features showcased throughout, including exposed ceiling beams and wood flooring. The spacious entrance hallway leads to several reception rooms, with double doors on either side allowing the option of free-flowing living or cosier enclosed rooms. At the heart of the home, an impressive open-plan living/dining area with a log burner and glass extensions to either side provides the perfect entertaining and family space, with access to both the garden and front courtyard through large patio doors. A particularly bright part of the house that originally served as the school hall, this area provides ample room for lounging and dining.
The Neptune designed kitchen features an iconic Aga stove that adds character and warmth, alongside cottage style cabinets, a large Belfast sink, and built in fridge freezer. With plenty of worktop and storage space, it offers excellent functionality in addition to style. The kitchen leads into a sizable utility/boot-room with room for a freestanding washing machine, dryer and dishwasher, and external access to the driveway.
There is a second living room with a cosy log burner, and additional ground floor room which could serve as a home office, or a 6th bedroom if required. The principal bedroom suite lies on the ground floor, a stunning king-size room with a vaulted ceiling and garden views, served by a contemporary shower room.
The first floor is accessed via the central hallway, an open wood staircase, or by a rear spiral staircase. Occupied by four generously sized double bedrooms, all enjoy individual features, open rural views and access to their own bathroom. With various options for home offices, ground floor facilities and separate reception areas, this property offers superb versatility to suit a variety of lifestyles and family requirements.
Externally, the grounds have been superbly landscaped to provide different areas for entertaining, dining, and relaxing. The south-facing aspect offers a spacious lawn extending from a raised patio area, the perfect sun trap and an idyllic spot to admire the beautifully decorated gardens; with mature trees and planted beds, there is plenty of colour as the seasons change. There is an outdoor entertaining and BBQ area, thoughtfully built with reclaimed local bricks to seamlessly blend with the surroundings. Offering a built in BBQ and fire, electric ceiling heaters and fridge, this covered spot is ideal for year-round al fresco dining. To the rear of the property, there is a second courtyard garden, allowing the sun or shade to be followed throughout the day. All enclosed by mature hedging and brick walls, the boundaries give complete privacy and safety for families and pets.
A gated gravelled driveway sweeps to the side of the property, providing ample space for parking several vehicles. There is a large detached garage with an electric car charging point, and a useful storage shed/workshop space.
The picturesque village of Harton lies approximately 9 miles equidistant of York and Malton, on the edge of the Howardian Hills AONB. A historically rural community built around a pretty village green, the surrounding landscape is formed mostly of farmland with a backdrop of rolling hills. Harton's neighbouring villages include Flaxton, Barton-Le-Willows and Claxton which offer a range of different amenities and facilities including coffee shops, pubs and schools. More extensive facilities can be found in nearby York and Malton, including the railway stations with links to London in under 2 hours. An idyllic location for those seeking the countryside lifestyle, enjoying some of the best walking and cycling routes in the region, with convenient transport links and city attractions within easy reach.
- COUNCIL TAXA payment made to your local authority in order to pay for local services like schools, libraries, and refuse collection. The amount you pay depends on the value of the property.Read more about council Tax in our glossary page.
- Band: TBC
- PARKINGDetails of how and where vehicles can be parked, and any associated costs.Read more about parking in our glossary page.
- Garage,Driveway
- GARDENA property has access to an outdoor space, which could be private or shared.
- Patio,Private garden
- ACCESSIBILITYHow a property has been adapted to meet the needs of vulnerable or disabled individuals.Read more about accessibility in our glossary page.
- Ask agent
The Old Village School, Main Street, Harton, York, YO60 7NP
NEAREST STATIONS
Distances are straight line measurements from the centre of the postcode- Malton Station7.7 miles
About the agent
Single point of contact
When you move with Preston Baker you are at the heart of everything we do, and you will have a single point of contact throughout the entire process.
Our team of Preston Baker Associates cover select areas in York. They are totally committed to you and getting the outcome you want in the timeframe you want. You will only ever deal with your dedicated personal Preston Baker Associate and
Notes
Staying secure when looking for property
Ensure you're up to date with our latest advice on how to avoid fraud or scams when looking for property online.
Visit our security centre to find out moreDisclaimer - Property reference PB108868. The information displayed about this property comprises a property advertisement. Rightmove.co.uk makes no warranty as to the accuracy or completeness of the advertisement or any linked or associated information, and Rightmove has no control over the content. This property advertisement does not constitute property particulars. The information is provided and maintained by Preston Baker, York. Please contact the selling agent or developer directly to obtain any information which may be available under the terms of The Energy Performance of Buildings (Certificates and Inspections) (England and Wales) Regulations 2007 or the Home Report if in relation to a residential property in Scotland.
*This is the average speed from the provider with the fastest broadband package available at this postcode. The average speed displayed is based on the download speeds of at least 50% of customers at peak time (8pm to 10pm). Fibre/cable services at the postcode are subject to availability and may differ between properties within a postcode. Speeds can be affected by a range of technical and environmental factors. The speed at the property may be lower than that listed above. You can check the estimated speed and confirm availability to a property prior to purchasing on the broadband provider's website. Providers may increase charges. The information is provided and maintained by Decision Technologies Limited. **This is indicative only and based on a 2-person household with multiple devices and simultaneous usage. Broadband performance is affected by multiple factors including number of occupants and devices, simultaneous usage, router range etc. For more information speak to your broadband provider.
Map data ©OpenStreetMap contributors.





