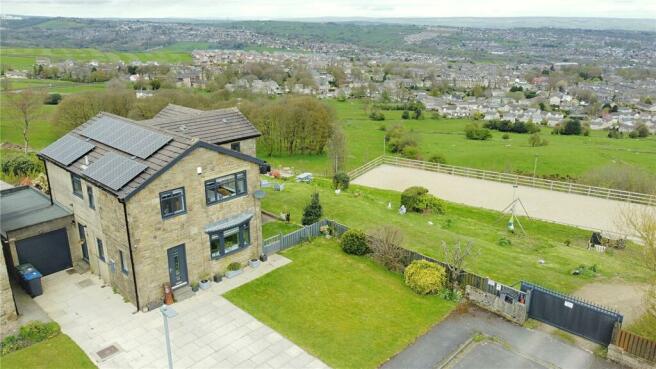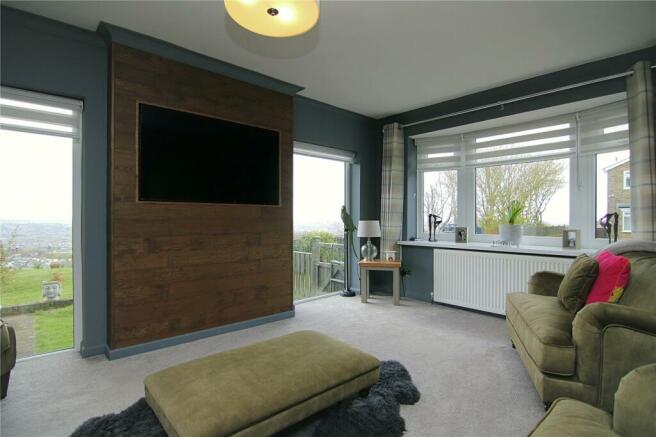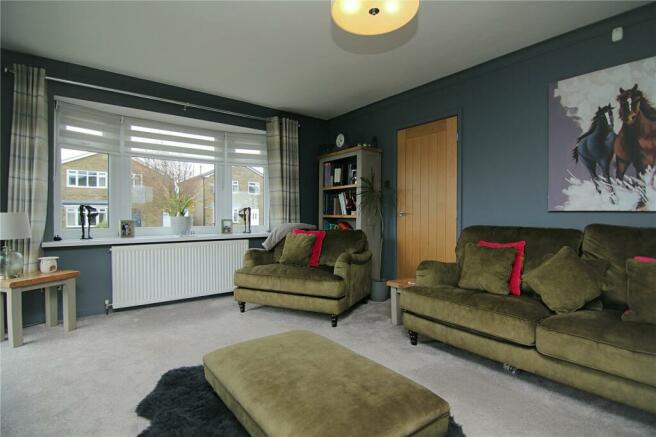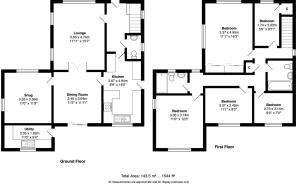
Roundhill Close, Queensbury, Bradford, BD13

- PROPERTY TYPE
Detached
- BEDROOMS
5
- BATHROOMS
2
- SIZE
Ask agent
- TENUREDescribes how you own a property. There are different types of tenure - freehold, leasehold, and commonhold.Read more about tenure in our glossary page.
Freehold
Key features
- *REASONS WHY WE LOVE THIS HOUE
- * SAT WITHIN 1.3 ACRES
- * EXTENDED DETACHED
- * FIVE BEDROOMS
- * UTILITY ROOM
- * PADDOCK / TURNOUT AREA
- * STUNNING GARDENS
- * FLOOR TO CEILING WINDOWS
Description
Entrance Hallway
Open stairs leading to the first floor - incorporating downstairs toilet and wash basin, carndean flooring with separate storage cupboard, and under stairs storage
Lounge
4.75m x 3.63m (15' 7" x 11' 11")
Lovely size reception room, floor to ceiling large windows to side and front with amazing far reaching views. Feature wood panel wall and doors opening to the dining room
Dining Room
3.4m x 3.63m (11' 2" x 11' 11")
Sliding patio doors leading to the rear, again, with amazing views over rear aspect and laminate flooring. Ideal space for entertainment
Snug
3.58m x 3.35m (11' 9" x 11' 0")
Dual aspect windows again with far reaching views
Kitchen
4.93m x 2.67m (16' 2" x 8' 9")
Lovely modern kitchen finished in high gloss white with a selection of wall and base units, complete with granite worktops .incorporating breakfast bar, sink and drainer. Integrated fridge & freezer and dishwasher, oven, hob and extractor
Utility Room/Boot Room
Base units, worktops and sink. Plumbing for washer and space for dryer. With power and light
First Floor
Useful store cupboard
Bedroom One
3.35m x 4.88m (11' 0" x 16' 0")
Dual aspect windows full length, fitted wardrobes and far reaching views
Shower Room
Modern walk in oversize shower, sink and W.C
Bedroom Two
3.78m x 3.35m (12' 5" x 11' 0")
Dual aspect windows floor to ceiling with far reaching views
Bedroom Three
2.74m x 2.13m (9' 0" x 7' 0")
Bedroom Four
3.38m x 2.5m (11' 1" x 8' 2")
Bedroom five
3.02m x 1.75m (9' 11" x 5' 9")
Cupboard over stair
Bathroom
Family bathroom with shower over panelled bath and screen. Sink and W.C
Outside
Can only be enjoyed on viewing stage. Lawned garden to the front, parking and driveway to garage. Gardens to rear with extra garage which has additional storage leading onto the addiitional land that is mainly laid to lawn and great for summer BBQ's. Stables accessed through electric gates onto a private drive with the following: 2x 12"x12" stables 1x 16"x 12" stable Garage & tack room. Outdoor floodlit area and grazing land
Further Information
Council Tax - Band E Tenure - Freehold GCH, DG and SOLAR PANELS (fitted 2011)
PLEASE NOTE
The property and additional land are on two separate titles. Expired planning application no 20/03107/hou obtained 8th July 2020 for single storey rear extension, exterior re-model with new raised decking and covered terraces
Brochures
Particulars- COUNCIL TAXA payment made to your local authority in order to pay for local services like schools, libraries, and refuse collection. The amount you pay depends on the value of the property.Read more about council Tax in our glossary page.
- Band: E
- PARKINGDetails of how and where vehicles can be parked, and any associated costs.Read more about parking in our glossary page.
- Yes
- GARDENA property has access to an outdoor space, which could be private or shared.
- Yes
- ACCESSIBILITYHow a property has been adapted to meet the needs of vulnerable or disabled individuals.Read more about accessibility in our glossary page.
- Ask agent
Roundhill Close, Queensbury, Bradford, BD13
NEAREST STATIONS
Distances are straight line measurements from the centre of the postcode- Bradford Interchange Station3.2 miles
- Bradford Forster Square Station3.2 miles
- Low Moor Station3.3 miles
About the agent
Your property needs are in good hands with Robert Watts. We're a West Yorkshire born and bred family agent who have been helping buyers, sellers, renters and landlords in Bradford, Kirklees and Calderdale regions for over 40 years. Our values are the same as our customers, we know our community because we're proud to be part of it and we give back whenever we can.
We are professionally qualified through ARLA & NAEA and with one director being a member of the RICS, we
Industry affiliations



Notes
Staying secure when looking for property
Ensure you're up to date with our latest advice on how to avoid fraud or scams when looking for property online.
Visit our security centre to find out moreDisclaimer - Property reference BIR240117. The information displayed about this property comprises a property advertisement. Rightmove.co.uk makes no warranty as to the accuracy or completeness of the advertisement or any linked or associated information, and Rightmove has no control over the content. This property advertisement does not constitute property particulars. The information is provided and maintained by Robert Watts, Wibsey. Please contact the selling agent or developer directly to obtain any information which may be available under the terms of The Energy Performance of Buildings (Certificates and Inspections) (England and Wales) Regulations 2007 or the Home Report if in relation to a residential property in Scotland.
*This is the average speed from the provider with the fastest broadband package available at this postcode. The average speed displayed is based on the download speeds of at least 50% of customers at peak time (8pm to 10pm). Fibre/cable services at the postcode are subject to availability and may differ between properties within a postcode. Speeds can be affected by a range of technical and environmental factors. The speed at the property may be lower than that listed above. You can check the estimated speed and confirm availability to a property prior to purchasing on the broadband provider's website. Providers may increase charges. The information is provided and maintained by Decision Technologies Limited. **This is indicative only and based on a 2-person household with multiple devices and simultaneous usage. Broadband performance is affected by multiple factors including number of occupants and devices, simultaneous usage, router range etc. For more information speak to your broadband provider.
Map data ©OpenStreetMap contributors.





