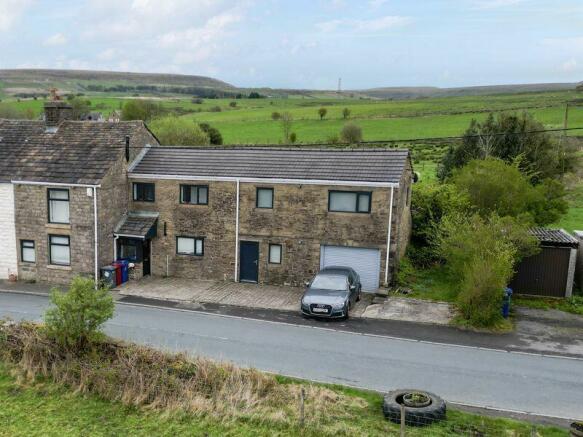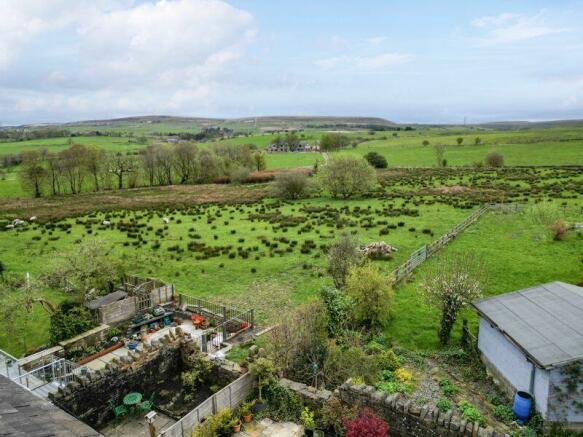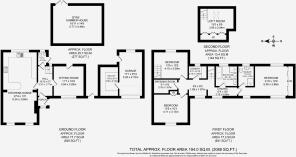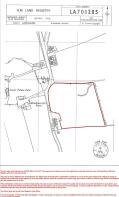End Stone Cottage With 4.5 Acres Of Land, Bury Road, Edgworth, BL7

- PROPERTY TYPE
Farm House
- BEDROOMS
3
- BATHROOMS
2
- SIZE
Ask agent
- TENUREDescribes how you own a property. There are different types of tenure - freehold, leasehold, and commonhold.Read more about tenure in our glossary page.
Freehold
Key features
- Spacious End Stone Cottage With 4.5 Acres Of Land
- Three Bedrooms Plus Loft Room
- Surrounded By Open Countryside
- Fabulous Views Front & Rear
- Garage & Parking For Three Cars
- Expansive Gardens Plus Agricultural Land
- Large Gym/ Summer House To Rear
Description
Upon arrival, you'll find off-road parking for up to three cars and a garage, ensuring ample space for your vehicles. The cottage's traditional stone exterior creates a welcoming first impression, hinting at the comfort and warmth that awaits inside.
Inside, the layout is deceptive in its spaciousness, with the main structure forming a T-shape that extends to the white-painted frontage of the neighbouring property. This unique design allows for an efficient use of space, with a cosy feel throughout the home.
Enter through the porch into a hallway, where a convenient guest restroom is straight ahead.
To the left, you'll find a spacious open-plan living and kitchen area that exudes a sense of relaxed comfort. The living room, seamlessly integrated into this open space, is centred around a stone fireplace, enhanced by a wood-burning stove. The neutral colour scheme complements the rustic features, creating a soothing ambiance that feels both snug and sophisticated.
Overhead, exposed beams add a sense of history and character, reminding you of the cottage's roots, while the slate-tiled flooring ties the look together with its earthy tones and durability. Traditional-style column radiators are seamlessly integrated into the décor, providing efficient heating and a timeless aesthetic.
On the opposite side of the living area, the kitchen is designed to incorporate a breakfast bar, effectively dividing the cooking and dining spaces while maintaining an open-plan feel.
The kitchen offers ample storage space with an array of cream-colored, glossy base cupboards and drawers, providing a sleek and clean look. These are topped with oak-style countertops, which add a touch of warmth and rustic charm. The matching oak-style splashbacks complement the countertops, tying the whole kitchen together with a cohesive aesthetic.
One side of the kitchen is dedicated to cooking, with space for a Rangemaster oven, complete with an extractor hood enclosed within an ornamental chimney-style cover. A stainless steel sink is ideally positioned beneath a window that offers a lovely view of the rear garden and the lush countryside beyond.
Additional features include an integrated dishwasher for convenient clean-up and space for an American-style fridge/freezer, with the necessary plumbing already in place. The kitchen's layout is designed with both functionality and aesthetics in mind, allowing for efficient meal preparation while maintaining a pleasant environment.
The open-plan area seamlessly connects the kitchen with the living space, fostering a sense of unity throughout the home. This design encourages socialising and relaxation, whether you're hosting a dinner party or enjoying a quiet evening.
Across the hallway discover the sitting/ dining room, a flexible space that works well for relaxing or entertaining. The room's neutral décor makes it easy to customise, and the timber-style laminate flooring adds warmth and durability, creating a seamless look throughout.
The room is filled with natural light, thanks to a large window at the front and a glazed patio door at the rear, which connects you with the outdoor space, making it easy to enjoy al fresco dining or summer barbecues.
Returning to the hallway, ascend the staircase to the first floor, where you'll find a collection of rooms designed for both comfort and functionality. Included is a handy utility room simplifying family laundry chores by eliminating the need to carry loads up and down the stairs for washing.
The main bedroom, tucked away to the left, features a vaulted ceiling painted white, with matching beams that lend a sense of airiness and brightness. Natural light floods the room through windows on both the front and rear sides, providing beautiful views of the surrounding countryside. Along one wall, there's a stretch of fitted sliding wardrobes, with mirrors on the end panels, offering ample storage space and enhancing the room's spacious feel. The room's walls are painted white, creating a clean and modern backdrop, while the timber oak laminate flooring adds a touch of warmth and continuity throughout the space.
Take a look into the sleek en-suite bathroom, which features a modern design complete with a vanity sink and a toilet, both of which include storage cupboards and drawers in a crisp white finish. The en-suite also boasts a walk-in shower with a glazed enclosure and flooring that matches the bedroom's stylish aesthetic.
Bedroom two is a spacious double, featuring neutral grey walls and oak laminate flooring, creating a serene backdrop. A floor-length window floods the room with natural light and offers views of the surrounding countryside. Adjacent to this room, there's a convenient dressing room that acts as a buffer between bedroom two and bedroom three, providing extra storage or closet space.
Bedroom three overlooks the rear garden and is characterised by its original vaulted timber-beamed ceiling. It has staircase access to a mezzanine loft, making it an ideal retreat for teenagers or anyone seeking a private space. This versatile setup allows you to create a sitting area on the first floor with a bedroom on the loft level, which enjoys scenic views through Velux windows. Alternatively, you could place the bed on the lower level and use the loft as a dressing area, taking advantage of the eaves storage. This flexibility allows you to tailor the space to your needs, whether for relaxation, sleep, or additional storage.
The bedrooms are served by a sleek and contemporary bathroom, featuring dual wall-mounted vanity sinks with drawers beneath for ample storage. A large inset mirror above the sinks adds to the modern aesthetic. The bathroom includes a toilet, a bathtub, and a walk-in shower with a glazed screen. The walls and floor are covered in glossy cream tiles, creating a clean and cohesive look. A frosted window at the rear ensures privacy while allowing light to filter in, and recessed spotlights in the ceiling provide bright, even illumination throughout the space.
Step Outside:
Immediately outside the rear, discover an enclosed paved patio area – an ideal spot for hosting barbecues and entertaining guests.
Beyond the gate 4.5-acres of land provides endless opportunities for outdoor enthusiasts stretching right out to the lane towards Higher Barn Farm. Whether you're interested in gardening, small-scale farming, or simply enjoying the great outdoors, this property offers the perfect canvas. The extensive plot is surrounded by open fields, giving you the feeling of seclusion while being just a stone's throw from Edgworth village.
This unique property is a rare find, offering the best of both worlds— a peaceful countryside setting with the convenience of a nearby village. If you're in search of a cottage with plenty of land, this could be the ideal opportunity to create your own rural haven in a picturesque location.
Additionally, within the fenced off garden there's a timber-built outbuilding/ summer house that is versatile in its design, currently set up as a gym, but ideal for multiple uses. It has power and lighting, with French patio doors that open onto the garden's lawn.
The garage not only provides space for your vehicle but also offers additional storage for tools, equipment, and seasonal items. It includes a separate utility room, which is perfect for keeping laundry tasks away from the main house. This setup allows you to manage household chores more efficiently and maintain a clutter-free environment inside the home.
Out and about:
Step outside and into the countryside, with walks aplenty to be enjoyed from the doorstep.
The stunning Wayoh Reservoir is only a short walk away. Or head through the public footpaths and woodland walk towards the Cricket Club and Barlow Institute.
Take a stroll and enjoy the amenities on offer on your doorstep: Holdens Ice Cream parlour is the perfect weekend treat for children. The Hideaway Café is also perfect for brunch and coffee.
Pick up your ingredients for dinner from Whiteheads Butchers and the Edgworth Deli, a family run, award winning establishment located along Blackburn Road.
Families are well placed close to nearby Edgworth C Of E Primary School, a short walk away, whilst Turton High School is only a ten-minute drive away.
For commuting, you are only ten minutes' drive from Entwistle or Bromley Cross Train Stations with links to Clitheroe and Manchester and all the links beyond. There is also easy access to the M65 motorway network.
Brochures
Property BrochureFull DetailsEnergy performance certificate - ask agent
Council TaxA payment made to your local authority in order to pay for local services like schools, libraries, and refuse collection. The amount you pay depends on the value of the property.Read more about council tax in our glossary page.
Band: D
End Stone Cottage With 4.5 Acres Of Land, Bury Road, Edgworth, BL7
NEAREST STATIONS
Distances are straight line measurements from the centre of the postcode- Entwistle Station1.6 miles
- Bromley Cross Station2.0 miles
- Hall i' th' Wood Station3.1 miles
About the agent
Welcome to Newton & Co estate agents, a bespoke property specialist covering Bolton, Bury and the surrounding areas.
We believe you need something special to stand out in the local housing market. There are plenty of people looking to move, and the smallest details can give you the cutting edge.
Luckily, it's the small details where we excel. We go that extra mile to create irresistible tailored marketing that helps to get your home in front of buyers in a way that really stands o
Notes
Staying secure when looking for property
Ensure you're up to date with our latest advice on how to avoid fraud or scams when looking for property online.
Visit our security centre to find out moreDisclaimer - Property reference 12279611. The information displayed about this property comprises a property advertisement. Rightmove.co.uk makes no warranty as to the accuracy or completeness of the advertisement or any linked or associated information, and Rightmove has no control over the content. This property advertisement does not constitute property particulars. The information is provided and maintained by Newton & Co Ltd, Bolton. Please contact the selling agent or developer directly to obtain any information which may be available under the terms of The Energy Performance of Buildings (Certificates and Inspections) (England and Wales) Regulations 2007 or the Home Report if in relation to a residential property in Scotland.
*This is the average speed from the provider with the fastest broadband package available at this postcode. The average speed displayed is based on the download speeds of at least 50% of customers at peak time (8pm to 10pm). Fibre/cable services at the postcode are subject to availability and may differ between properties within a postcode. Speeds can be affected by a range of technical and environmental factors. The speed at the property may be lower than that listed above. You can check the estimated speed and confirm availability to a property prior to purchasing on the broadband provider's website. Providers may increase charges. The information is provided and maintained by Decision Technologies Limited. **This is indicative only and based on a 2-person household with multiple devices and simultaneous usage. Broadband performance is affected by multiple factors including number of occupants and devices, simultaneous usage, router range etc. For more information speak to your broadband provider.
Map data ©OpenStreetMap contributors.





