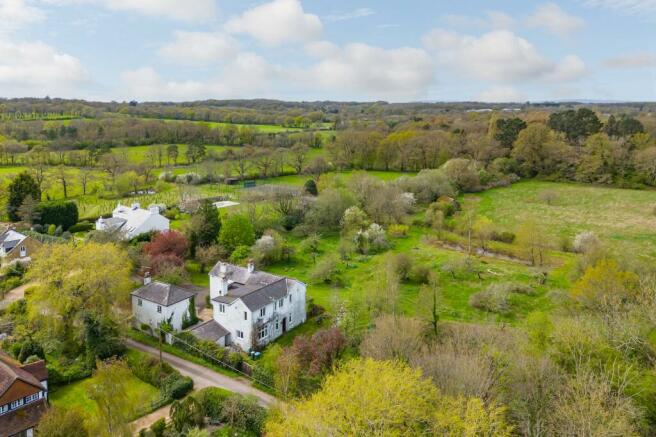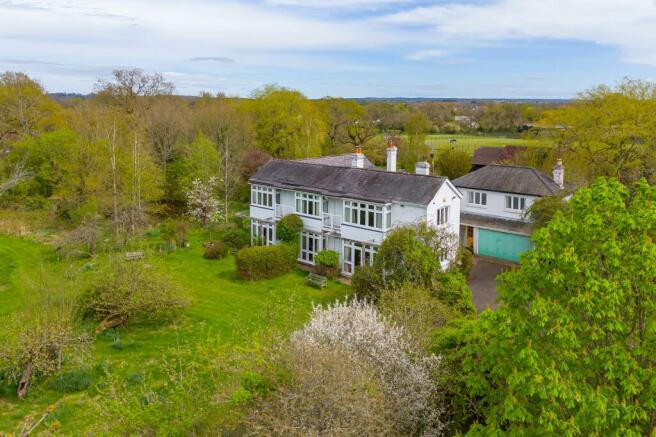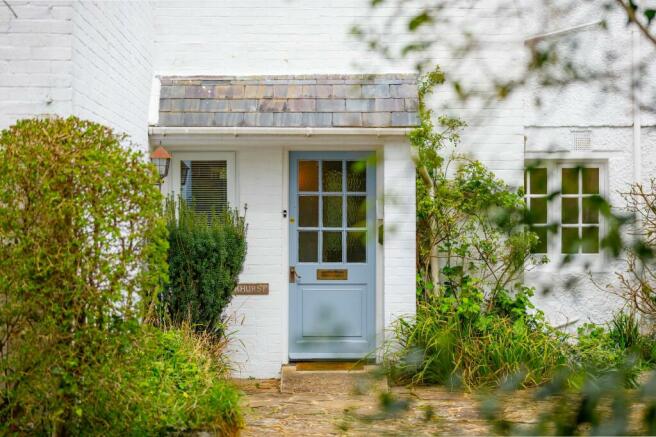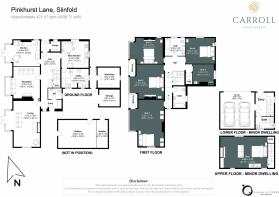Pinkhurst Lane, Slinfold, RH13

- PROPERTY TYPE
Detached
- BEDROOMS
5
- BATHROOMS
3
- SIZE
4,537 sq ft
421 sq m
- TENUREDescribes how you own a property. There are different types of tenure - freehold, leasehold, and commonhold.Read more about tenure in our glossary page.
Freehold
Key features
- Large family home of over 4500 sq ft
- Approximately 5 acres including paddock, stable, pond and established planting throughout
- 5 double bedrooms & 2 family bathrooms
- Two formal receptions with views over the extensive lawns
- Separate double garage with self contained flat above measuring over 600 feet in total
- Large driveway behind 5 bar gate
- Huge potential to improve and create 'forever' home
- Close to Slinfold Village
- Various workshops and storage rooms within plot
Description
Positioned down a private lane and behind a 5-bar gate, this large family home is situated on approximately 5 acres of picturesque land, including a paddock, stable, and a tranquil pond, surrounded by manicured gardens and established planting.
As you step inside, you are welcomed by a grand entrance leading you off in various directions. The original kitchen is spacious and leads to a large utility room with plumbing. A later renovation to the home, a kitchen at the rear was put in place to enjoy the wonderful views over the lawns. Two formal receptions offering sweeping views over the lush lawns, set the tone for a lifestyle of tranquility. Further down the hall is a cloakroom.
Making up the remainder of the ground floor is a workshop and storage room, each spacious and with power, presenting possibilities for customisation and enhancement, making it the perfect canvas to create your 'forever' home.
As you make your way up the turning staircase, the first floor splits. To your left leads you to the expansive master bedroom with stunning views over the lawns from the bay window. Four further spacious double bedrooms and 2 family bathrooms, provide ample space for comfortable living and restful retreats. Three of the bedrooms benefit from access to balconies that have views over the rear lawns.
The separate double garage, complete with a self-contained flat above measures over 600 feet in total (garage & flat) and offers versatility and additional living space for guests or extended family members.
Step outside into the expansive outdoor space, where the magic of this property truly comes to life. Encompassing just over 5 acres of land, the grounds feature a former paddock, stables, a charming pond, and lush greenery that add a touch of countryside charm to the estate.
The ample driveway parking ensures that multiple vehicles can be accommodated effortlessly. Whether you envision hosting lavish garden parties under the stars, embarking on leisurely strolls through your own private oasis, or simply basking in the beauty of nature from the comfort of your own home, this property offers a rare blend of comfort, and versatility.
Entrance hall
Large entrance hall
Kitchen
5.16m x 3.91m
Kitchen with patio doors outside overlooking the rear garden.
Reception
5.16m x 4.8m
Large reception room with bay window overlooking rear lawn.
Reception
5.16m x 9.78m
Large living room spanning 32 feet in width with wonderful bay with patio doors to rear garden.
Kitchen
4.14m x 3.99m
Double aspect kitchen leading to utility room.
Utility room
4.22m x 3.56m
Utility room
Downstairs cloakroom
Downstairs cloakroom
Bedroom 1
5.03m x 7.11m
Large double bedroom with glorious views over the extensive gardens.
Bedroom 2
5.16m x 5.05m
Large double bedroom with share balcony overlooking the gardens.
Bedroom 3
5.26m x 3.68m
Large double aspect bedroom with shared balcony.
Bedroom 4
4.45m x 3.96m
Double bedroom
Bedroom 5
3.18m x 3.1m
Small double bedroom
Family bathrooms
Two large family bathrooms
Workshop
3.43m x 2.97m
Wokshop
Storage room
3.28m x 2.72m
Garden
Large plot of just over 5 acres with a former paddock, stables, pond and established planting throughout.
Parking - Garage
Double garage with flat above (approximately 300 feet in size) and ample driveway parking for multiple vehicles.
Brochures
Brochure 1Energy performance certificate - ask agent
Council TaxA payment made to your local authority in order to pay for local services like schools, libraries, and refuse collection. The amount you pay depends on the value of the property.Read more about council tax in our glossary page.
Band: H
Pinkhurst Lane, Slinfold, RH13
NEAREST STATIONS
Distances are straight line measurements from the centre of the postcode- Christ's Hospital Station1.3 miles
- Horsham Station2.9 miles
- Warnham Station3.2 miles
About the agent
Carroll Estate Agents is an independent family-run estate agency based in the heart of Sussex. We specialise in the sale of unique homes in Mid Sussex. My family and I love living in this area surrounded by the beautiful Sussex countryside and perfectly positioned between the southern coastline and the bright lights of London.
I have over 17 years experience working in some of the UK's largest estate agency companies and independent agencies across London and Sussex.
This experien
Notes
Staying secure when looking for property
Ensure you're up to date with our latest advice on how to avoid fraud or scams when looking for property online.
Visit our security centre to find out moreDisclaimer - Property reference 12f2c161-db27-4076-879a-dfa1d02097c7. The information displayed about this property comprises a property advertisement. Rightmove.co.uk makes no warranty as to the accuracy or completeness of the advertisement or any linked or associated information, and Rightmove has no control over the content. This property advertisement does not constitute property particulars. The information is provided and maintained by Carroll Estate Agents Ltd, Haywards Heath. Please contact the selling agent or developer directly to obtain any information which may be available under the terms of The Energy Performance of Buildings (Certificates and Inspections) (England and Wales) Regulations 2007 or the Home Report if in relation to a residential property in Scotland.
*This is the average speed from the provider with the fastest broadband package available at this postcode. The average speed displayed is based on the download speeds of at least 50% of customers at peak time (8pm to 10pm). Fibre/cable services at the postcode are subject to availability and may differ between properties within a postcode. Speeds can be affected by a range of technical and environmental factors. The speed at the property may be lower than that listed above. You can check the estimated speed and confirm availability to a property prior to purchasing on the broadband provider's website. Providers may increase charges. The information is provided and maintained by Decision Technologies Limited. **This is indicative only and based on a 2-person household with multiple devices and simultaneous usage. Broadband performance is affected by multiple factors including number of occupants and devices, simultaneous usage, router range etc. For more information speak to your broadband provider.
Map data ©OpenStreetMap contributors.




