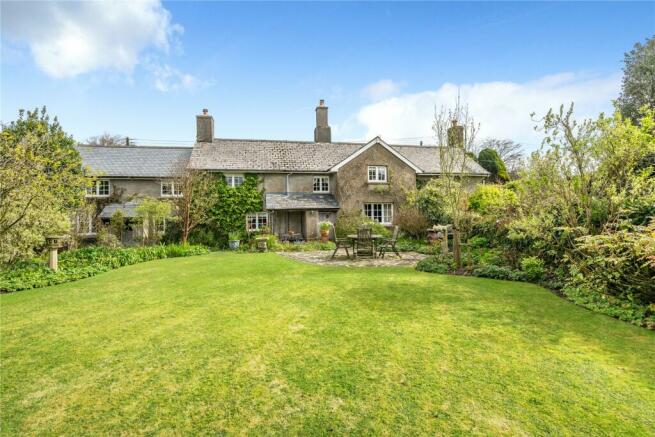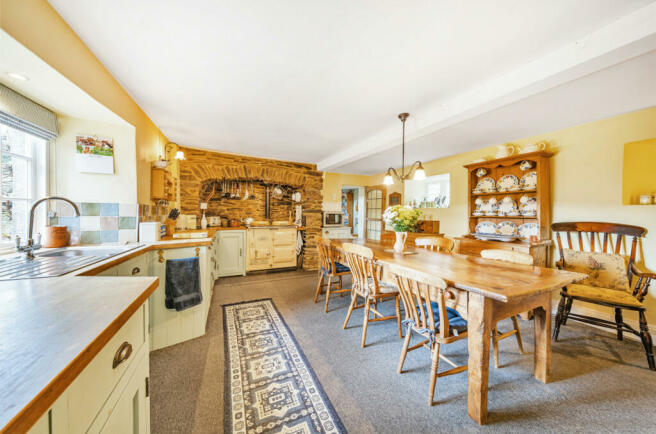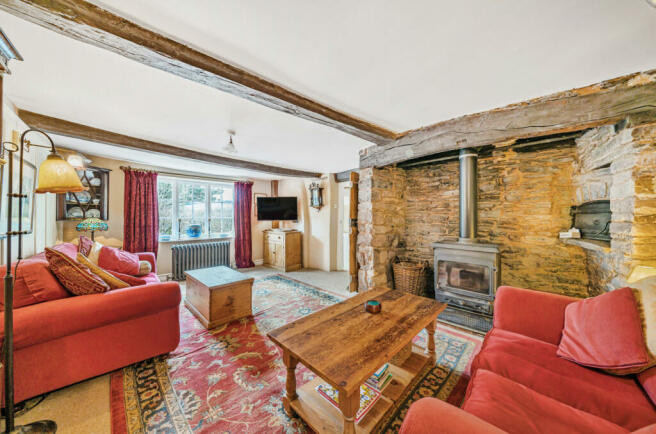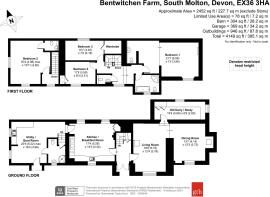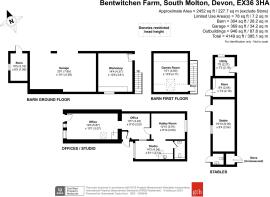
South Molton, Devon, EX36

- PROPERTY TYPE
Detached
- BEDROOMS
4
- BATHROOMS
2
- SIZE
Ask agent
- TENUREDescribes how you own a property. There are different types of tenure - freehold, leasehold, and commonhold.Read more about tenure in our glossary page.
Freehold
Key features
- Detached four bedroom farmhouse
- Dual occupancy potential
- Range of traditional stone outbuildings
- Office suite
- Woodland
- Approx. 21 acres
Description
Bentwitchen Farm represents a most attractive residential smallholding enjoying a delightful rural position on the edge of a valley, with superb countryside views over its own land. The property is centered upon a substantial south facing detached farmhouse dating back to circa 1500, which provides spacious four bedroomed accommodation, with the potential for dual occupancy. Originally a former late medieval open hall house with additions and alterations in the early to mid 17th century, retaining many original and period features, including exposed ceiling joists, cruck beams, stonework and an inglenook fireplace with bread oven. There are an array of period stone outbuildings complimenting the farmhouse including home offices which could be adapted further, a two storey barn, open fronted garage & stone built stable block. Adjoining the homestead is an excellent block of agricultural land, contained within a ring fence and principally comprising undulating productive pasture. As well as affording considerable amenity appeal the land also offers the potential for equestrian, smallholder or conservation type uses. Bentwitchen Farm extends in total to about 20.84 Acres (8.42 Ha) and is offered for sale as a whole.
The Farmhouse
The spacious accommodation is entered via an attractive entrance porch with pretty stable door to the utility/boot room. This large room is well equipped with slate floor, underfloor heating, a Belfast sink with wooden drainer, a range of wooden units, built-in oven, and space & plumbing for a washing machine. Leading off of this room is the shower room, fitted with a high level WC, large corner shower unit, heated towel rail, wash hand basin and a useful under stairs cupboard. There is a secondary staircase rising to the first floor where the second bedroom can be found. This is a large double room, with plenty of natural light, views over the countryside and a door leading to the ensuite WC. These rooms form the west wing which would lend itself to be adapted to ancillary accommodation should a prospective buyer require.
Continuing along the ground floor from the boot room you will find the farmhouse kitchen/breakfast room. A fantastic sized room overlooking the gardens, and with plenty of natural light being dual aspect. There is an oil fired Aga set within an inglenook fireplace with an induction hob adjacent. This room provides plenty of storage with a range of base units and a pantry cupboard, integrated dishwasher and fridge. The kitchen leads through to the central hallway with stairs rising to the first floor. Off this hallway is understairs cupboard and an entrance porch with a log store. Leading through to the reception rooms with a living room that has a wonderful stone fireplace with bread oven and a wood burner on a brick hearth. This room leads into the formal dining room, again with an impressive open fireplace with oak mantle. Both these rooms boast characterful and period features such as exposed beams, wall panelling, alcove shelving and views over the front gardens and countryside beyond. Completing the ground floor is the former dairy which is now used as a study which has a range of fitted units, whilst retaining history through the stone floor and Historic door and windows.
The first floor has a galleried landing with a cosy snug area and the most wonderful views over the gardens, woods and pastures. The family bathroom has a corner shower unit, wash hand basin, bidet and roll top bath with mixer tap positioned to relax and enjoy the views. The main bedroom is a superb room with the original ancient timbers, cruck beam, fireplace, remote controlled lighting, a screened ensuite with wash hand basin and WC. The third bedroom has a walk in wardrobe and completing the first floor is the fourth bedroom, again with views over the countryside.
For approximate room dimensions and accommodation layout please refer to the floor plan contained within these sale particulars.
Outbuildings
Adjoining the main farmhouse are the offices, a stone building that is segmented into four rooms, currently two offices, a hobbies room and a studio/gym equipped with wall and base units and stainless steel sink as well as a separate WC. This building has the potential to be used for a variety of uses subject to obtaining the necessary consents.
The stone Barn is partly open fronted creating parking for two vehicles. The former hayloft is currently utilised as a Games Room with below being a well equipped Workshop. To the far end of the building is a store used for logs.
The former Stable block providing four rooms is another traditional stone building with water and power connected and is currently used as a Utility room, tool shed, stable and an outside WC.
Outside
The property is approached through a wide gated entrance into a large, gravelled car park with access to the open garage. A pretty enclosed area which has low stone walling, beech hedges and flower beds. The Gardens: Great pride has been taken by the current owners in the gardens which have been designed as a series of rooms and comprise a large terrace garden with lawns and herbaceous borders, courtyard garden with raised pond, ruin and shade gardens, potager, kitchen garden and orchard. Wildflower Meadow: Situated between the formal gardens and the paddock with a large pond and store sheds.
The Land
The farmstead is well situated with its land lying to the South and West which comprises a sloping single enclosure of pasture which has been used for wilding, although for those with equestrian or smallholder interests there is potential. To the bottom is gated access to the wooded copse with a mixture of Beech, Oak, Ash and Willow trees, a stream and historic Drovers track. From here an additional track leads to the pasture which is enclosed with stock fence and hedging. The land has been primarily utilised for livestock grazing. The land also has a large gorse plantation which affords amenity and conservation appeal.
General Remarks
Town & Country Planning
The farmhouse is Grade II listed. A buyer must satisfy themselves that all requisite consents are in place.
Tenure and Possession
Freehold with vacant possession available upon completion.
Services
Mains electricity. Oil fired hot water and central heating. Bore hole water supply, private drainage. Eco hot water heat store.
Outgoings
These are believed to comprise local Council Tax Band F on the house, together with the usual service and environmental charges.
Fixtures and Fittings
All other fixtures and fittings, unless specifically referred to within these sale particulars, are otherwise expressly excluded from the sale.
Important Notice
All persons wishing to view the property do so entirely at their own risk. Neither the Vendors or their Agents will be held liable for any damage or injury that may occur when interested parties are visiting the property.
Sporting, Hunting and Mineral Rights
The sporting and mineral rights across the holding are not included in the freehold sale.
Measurements and Other Information
All measurements are approximate. Any field numbers and areas shown on the attached plan are based on the Ordnance Survey and are for identification purposes only. They do not necessarily correspond either with the National Grid plan numbers or with those produced on the Rural Land Register.
Whilst we endeavour to make our sales particulars as accurate and reliable as possible, if there are any point which is of particular importance to you please contact the office, especially if you are contemplating travelling some distance to view the property. We have not tested any of the equipment, appliances, central heating or services. Ref: TIV230071
The property occupies a delightful rural valley position in the pretty hamlet of Bentwitchen on the edge of Exmoor National Park. Set in a stunning and unspoilt landscape Exmoor provides a superb backdrop to the hamlet with its beautiful moorland scenery and extensive foot and bridle paths providing opportunities for walking, riding, hunting & cycling. The stunning North Devon coastline is within short reach with its exceptional surfing & recreational offerings.
Despite its peaceful rural location Bentwitchen Farm is well situated for easy access to the surrounding districts and main communication routes. The popular village of North Molton provides a local primary school, public houses, store and sports club, whilst the market town of South Molton offers a good range of local shops, schools, restaurants, public houses, health centres, public library, sporting facilities and a cottage hospital. The A361 North Devon link road provides quick and easy access to the North Devon regional centre of Barnstaple to the north west and Tiverton and the M5 motorway (J27) to the south east. Main line rail services are available at Tiverton Parkway with international airports at Exeter and Bristol.
The property is approached through a wide gated entrance into a large, gravelled car park with access to the open garage. A pretty enclosed area which has low stone walling, beech hedges and flower beds. The Gardens: Great pride has been taken by the current owners in the gardens which have been designed as a series of rooms and comprise a large terrace garden with lawns and herbaceous borders, courtyard garden with raised pond, ruin and shade gardens, potager, kitchen garden and orchard. Wildflower Meadow: Situated between the formal gardens and the paddock with a large pond and store sheds.
Brochures
Particulars- COUNCIL TAXA payment made to your local authority in order to pay for local services like schools, libraries, and refuse collection. The amount you pay depends on the value of the property.Read more about council Tax in our glossary page.
- Band: F
- PARKINGDetails of how and where vehicles can be parked, and any associated costs.Read more about parking in our glossary page.
- Yes
- GARDENA property has access to an outdoor space, which could be private or shared.
- Yes
- ACCESSIBILITYHow a property has been adapted to meet the needs of vulnerable or disabled individuals.Read more about accessibility in our glossary page.
- Ask agent
South Molton, Devon, EX36
NEAREST STATIONS
Distances are straight line measurements from the centre of the postcode- Umberleigh Station9.9 miles
About the agent
Welcome to GTH!
We are one of the largest and longest established firms of chartered surveyors, auctioneers, property specialists and letting agents in the South West, with over 170 years' experience.
Our comprehensive regional network of offices is supported by the Mayfair Office in London, which represents us in the capital. Our extensive expertise covers every aspect of property including:
- Residential sales
Notes
Staying secure when looking for property
Ensure you're up to date with our latest advice on how to avoid fraud or scams when looking for property online.
Visit our security centre to find out moreDisclaimer - Property reference TIV230071. The information displayed about this property comprises a property advertisement. Rightmove.co.uk makes no warranty as to the accuracy or completeness of the advertisement or any linked or associated information, and Rightmove has no control over the content. This property advertisement does not constitute property particulars. The information is provided and maintained by Greenslade Taylor Hunt, South Molton. Please contact the selling agent or developer directly to obtain any information which may be available under the terms of The Energy Performance of Buildings (Certificates and Inspections) (England and Wales) Regulations 2007 or the Home Report if in relation to a residential property in Scotland.
*This is the average speed from the provider with the fastest broadband package available at this postcode. The average speed displayed is based on the download speeds of at least 50% of customers at peak time (8pm to 10pm). Fibre/cable services at the postcode are subject to availability and may differ between properties within a postcode. Speeds can be affected by a range of technical and environmental factors. The speed at the property may be lower than that listed above. You can check the estimated speed and confirm availability to a property prior to purchasing on the broadband provider's website. Providers may increase charges. The information is provided and maintained by Decision Technologies Limited. **This is indicative only and based on a 2-person household with multiple devices and simultaneous usage. Broadband performance is affected by multiple factors including number of occupants and devices, simultaneous usage, router range etc. For more information speak to your broadband provider.
Map data ©OpenStreetMap contributors.
