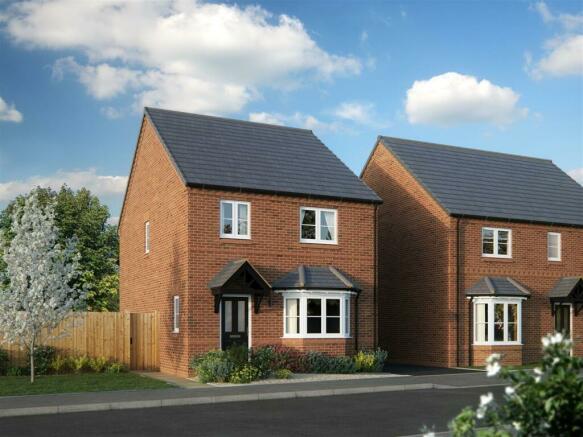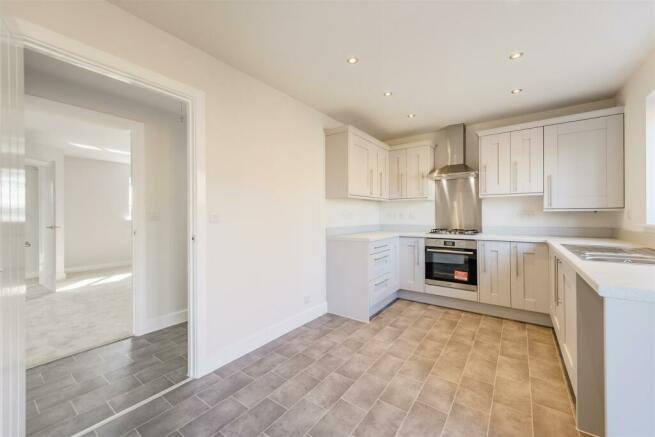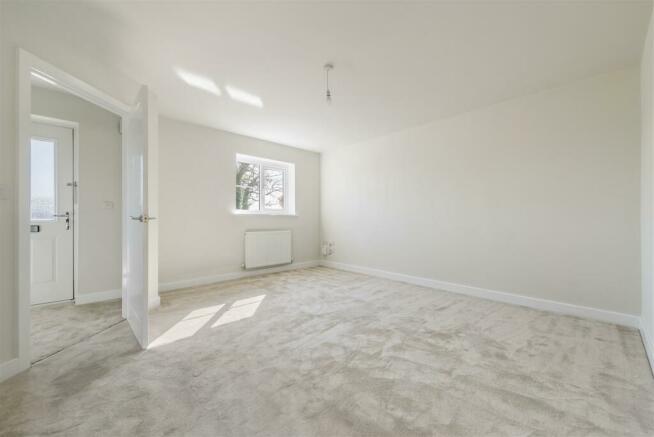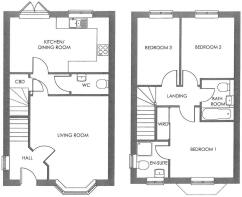
Foundry Point, Whitchurch

- PROPERTY TYPE
Detached
- BEDROOMS
3
- BATHROOMS
2
- SIZE
Ask agent
- TENUREDescribes how you own a property. There are different types of tenure - freehold, leasehold, and commonhold.Read more about tenure in our glossary page.
Freehold
Key features
- Brand New Detached House
- 10 Year NHBC Warranty
- Finished to a High Specification
- Driveway for two cars
- Front & Rear Gardens
- Hall, Lounge, Dining Kitchen
- 3 Bedrooms, Family Bathroom
- Master Bedroom with En-Suite
- Available Summer 2024
Description
Foundry Point - Foundry Point a beautiful development featuring eleven house types consisting of two & three bedroom terraced and semi-detached homes, and three & four bedroom detached properties from Shropshire Homes’ Legacy and Classic Collections. The homes are designed with modern individuals, couples and families at the forefront of our designer's mind.
The Developer - Shropshire Homes is an award-winning housebuilder, developing homes of quality and character for over forty-three years.
Location - Sat on the edge of Whitchurch, Shropshire's most historic market town, Foundry Point benefits from being well-connected to both Shropshire and Cheshire, as well as being a short walk away from the town centre where you will find an array of independent shops, eateries, and amenities.
Foundry Point is perfectly situated on the edge of the Market Town of Whitchurch in Shropshire, the UK's county named in 'ABTA'S Top 10 Destinations to Watch 2024'. Bordering South Cheshire and Wales, with countryside on your doorstep and the bustle of town-life just a short walk away, Foundry Point offers the best of both worlds. Whitchurch benefits from the feel of a small town, whilst providing everything you could possibly need, including the traditional market held every Friday, local butchers, bakeries, pharmacies, a Family Medical Practice, multiple dentists, an optician, hair dressers, a library, a hospital, as well as some of the major supermarkets.
The Wheaton - The Wheaton is a well-appointed detached home. As you step through the front door, you are greeted by a welcoming hallway that leads on to a spacious living room, bathed in natural light streaming through the beautiful bay window. The living room leads to a central hallway with a WC, large cupboard and an open-plan kitchen/dining room off it. The dining area provides a perfect setting for meals with family and friends, enhanced by an abundance of natural light that pours in through the double doors leading out to the private garden.
Moving upstairs, bedroom one boasts generous proportions, featuring an en-suite and built-in wardrobe. While the bedrooms two and three offer flexibility for a study, dressing room or growing family. The large bathroom completes the first floor.
The Wheaton home comes complete with a driveway for two cars.
Plot 37 also includes an Air Source Heat Pump, creating a greener home and better energy efficiency.
Please note: the pictures shown are not specific to plots on Foundry Point, and different fixtures are available.
Key Features - • NHBC 10-year Buildmark warranty
• UPVC windows
• EPC Rating of B
• Choice of kitchen units with laminate worktops or upgrades to quartz available
• Integrated oven and hob
• Contemporary white bathrooms
• Choice of wall and floor tiles, with upgrades available
• Sliding door wardrobes available
• Electric vehicle charging point
• Turf laid to front garden
• Fibre ready (FTTP)
Accommodation Comprises - Front entrance door opens into hallway.
Entrance Hall -
Cloakroom -
Living Room - 4.42m'' x 4.11m'' (14'6'' x 13'6'') -
Kitchen/ Dining Room - 5.18m x 2.87m'' (17' x 9'5'') -
1st Floor Landing -
Bedroom One - 3.76m'' x 3.38m'' (12'4'' x 11'1'') -
En-Suite -
Bedroom Two - 3.56m'' x 2.79m'' (11'8'' x 9'2'') -
Bedroom Three - 3.56m'' x 2.26m'' (11'8'' x 7'5'') -
Bathroom -
Viewing Arrangements - Strictly through the Agents: Halls, 8 Watergate Street, Whitchurch, SY13 1DW Telephone
You can also find Halls properties at rightmove.co.uk & Onthemarket.com
WH (Draft Details)
Directions - What 3 Words: hillsides.doormat.view
Council Tax - Shropshire - For clarification of these figures please contact Shropshire Council on .
Services - All - We believe that mains water, gas, electricity and drainage are available to the property. The heating is via a gas fired boiler to radiators.
Tenure - Freehold - We understand that the property is Freehold although purchasers must make their own enquiries via their solicitor.
Brochures
Foundry Point, WhitchurchBrochure- COUNCIL TAXA payment made to your local authority in order to pay for local services like schools, libraries, and refuse collection. The amount you pay depends on the value of the property.Read more about council Tax in our glossary page.
- Band: TBC
- PARKINGDetails of how and where vehicles can be parked, and any associated costs.Read more about parking in our glossary page.
- Yes
- GARDENA property has access to an outdoor space, which could be private or shared.
- Yes
- ACCESSIBILITYHow a property has been adapted to meet the needs of vulnerable or disabled individuals.Read more about accessibility in our glossary page.
- Ask agent
Foundry Point, Whitchurch
NEAREST STATIONS
Distances are straight line measurements from the centre of the postcode- Whitchurch (Salop) Station0.4 miles
- Wrenbury Station5.0 miles
- Prees Station4.8 miles
About the agent
Halls are one of the oldest and most respected independent firms of Estate Agents, Chartered Surveyors, Auctioneers and Valuers with offices covering Shropshire, Worcestershire, Mid-Wales, the West Midlands and neighbouring counties, and are ISO 9000 fully accredited.
Industry affiliations




Notes
Staying secure when looking for property
Ensure you're up to date with our latest advice on how to avoid fraud or scams when looking for property online.
Visit our security centre to find out moreDisclaimer - Property reference 33073104. The information displayed about this property comprises a property advertisement. Rightmove.co.uk makes no warranty as to the accuracy or completeness of the advertisement or any linked or associated information, and Rightmove has no control over the content. This property advertisement does not constitute property particulars. The information is provided and maintained by Halls Estate Agents, Whitchurch. Please contact the selling agent or developer directly to obtain any information which may be available under the terms of The Energy Performance of Buildings (Certificates and Inspections) (England and Wales) Regulations 2007 or the Home Report if in relation to a residential property in Scotland.
*This is the average speed from the provider with the fastest broadband package available at this postcode. The average speed displayed is based on the download speeds of at least 50% of customers at peak time (8pm to 10pm). Fibre/cable services at the postcode are subject to availability and may differ between properties within a postcode. Speeds can be affected by a range of technical and environmental factors. The speed at the property may be lower than that listed above. You can check the estimated speed and confirm availability to a property prior to purchasing on the broadband provider's website. Providers may increase charges. The information is provided and maintained by Decision Technologies Limited. **This is indicative only and based on a 2-person household with multiple devices and simultaneous usage. Broadband performance is affected by multiple factors including number of occupants and devices, simultaneous usage, router range etc. For more information speak to your broadband provider.
Map data ©OpenStreetMap contributors.





