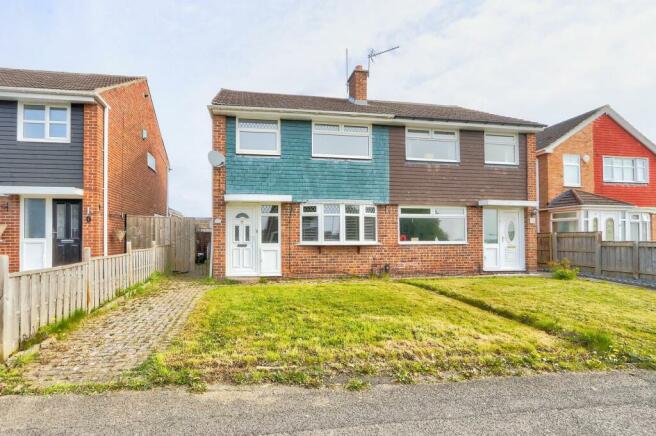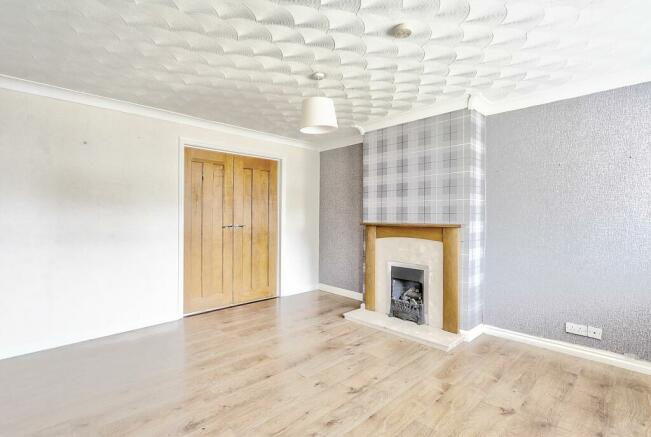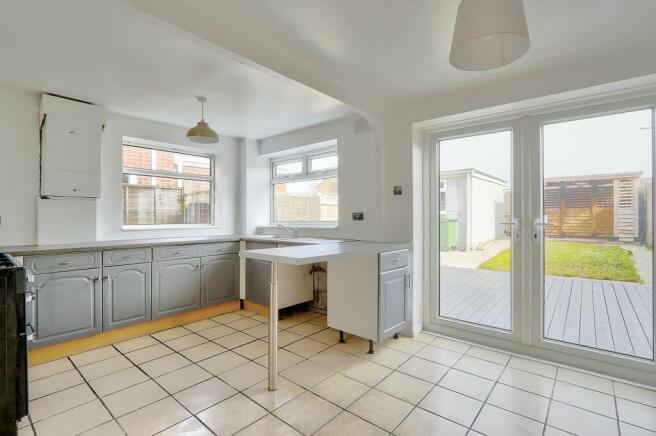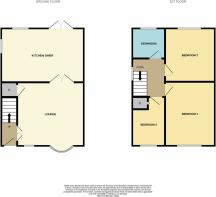Marske Lane, Stockton-On-Tees, TS19

- PROPERTY TYPE
Semi-Detached
- BEDROOMS
3
- BATHROOMS
1
- SIZE
Ask agent
- TENUREDescribes how you own a property. There are different types of tenure - freehold, leasehold, and commonhold.Read more about tenure in our glossary page.
Freehold
Key features
- With Three Bedrooms And A Rear Garage, This Home Combines Practicality With Comfort For Modern Family Living
- Don't Wait—This Property Is Ready For You To Move In Now, Providing The Perfect Opportunity To Start Anew On Marske Lane
- Escape To The Tranquil Garden Oasis With A Hot Tub Shelter, Perfect For Unwinding Or Hosting Gatherings In Style
- Enjoy A Welcoming Lounge And A Generous Kitchen/Breakfast Room, Ideal For Relaxation And Entertaining With Loved Ones
- Marske Lane In Stockton Offers Easy Access To Amenities And Transport Links, Ensuring Convenience For The Whole Family
Description
Welcome To Your Future Home! Nestled On Marske Lane, Stockton, This Lovely Three-Bedroom House Is The Epitome Of Family Comfort. Enjoy Cozy Evenings In The Inviting Lounge, Whip Up Culinary Delights In The Spacious Kitchen/Breakfast Room, And Unwind In The Garden Oasis Complete With A Hot Tub Shelter. With The Added Convenience Of A Rear Garage And Immediate Availability, Your Dream Home Awaits!
EPC Rating: C
Entrance Hall
2.11m x 0.96m
With uPVC entrance door, double oak doors to the lounge and stairs to the first floor.
Lounge
4.12m x 3.86m
Great sized lounge with uPVC double glazed bay window overlooking the front elevation, central heated radiator, under stairs cupboard and double doors leading to the kitchen.
Kitchen/Diner
4.86m x 3.38m
Grey fitted kitchen with wall, floor and drawer cupboards with free standing cooker and hob. Double Patio doors opening onto the large rear garden.
Bedroom 1
4.81m x 2.81m
uPVC double glazed window overlooking the front elevation and central heated radiator.
Bedroom 2
2.86m x 2.81m
uPVC double glazed window overlooking the rear elevation and central heated radiator. Access to storage cupboard.
Bedroom 3
3.1m x 2.08m
uPVC double glazed window overlooking the front elevation and central heated radiator. Access to storage cupboard.
Bathroom
1.9m x 1.87m
Garden
To the front of the property is a good sized garden mainly laid to lawn and block paved path to the entrance door. To the rear is a fence enclosed garden with paved patio area, raised decking and wooden hot tub shelter. A gate opens to the rear and an up an over garage door provides access to the single detached garage, perfect for off street parking.
Energy performance certificate - ask agent
Council TaxA payment made to your local authority in order to pay for local services like schools, libraries, and refuse collection. The amount you pay depends on the value of the property.Read more about council tax in our glossary page.
Band: B
Marske Lane, Stockton-On-Tees, TS19
NEAREST STATIONS
Distances are straight line measurements from the centre of the postcode- Stockton Station1.9 miles
- Thornaby Station2.9 miles
- Eaglescliffe Station3.7 miles
About the agent
G.R. Estates is an independent, local estate agents specialising in residential sales and lettings within Teesside. We strive to achieve our clients the best possible price for their property, whilst offering an exceptional, bespoke service for a fraction of the cost. We aim to provide a hassle-free experience from the start of your journey to the very end.
At G.R. Estates we can provide a service, personally tailored to suit each client needs, showcasing your property on the UK's most
Notes
Staying secure when looking for property
Ensure you're up to date with our latest advice on how to avoid fraud or scams when looking for property online.
Visit our security centre to find out moreDisclaimer - Property reference 3dbf8147-5c2c-4029-bf94-078ec2a7ddf7. The information displayed about this property comprises a property advertisement. Rightmove.co.uk makes no warranty as to the accuracy or completeness of the advertisement or any linked or associated information, and Rightmove has no control over the content. This property advertisement does not constitute property particulars. The information is provided and maintained by G.R. Estates, Stockton-on-Tees. Please contact the selling agent or developer directly to obtain any information which may be available under the terms of The Energy Performance of Buildings (Certificates and Inspections) (England and Wales) Regulations 2007 or the Home Report if in relation to a residential property in Scotland.
*This is the average speed from the provider with the fastest broadband package available at this postcode. The average speed displayed is based on the download speeds of at least 50% of customers at peak time (8pm to 10pm). Fibre/cable services at the postcode are subject to availability and may differ between properties within a postcode. Speeds can be affected by a range of technical and environmental factors. The speed at the property may be lower than that listed above. You can check the estimated speed and confirm availability to a property prior to purchasing on the broadband provider's website. Providers may increase charges. The information is provided and maintained by Decision Technologies Limited. **This is indicative only and based on a 2-person household with multiple devices and simultaneous usage. Broadband performance is affected by multiple factors including number of occupants and devices, simultaneous usage, router range etc. For more information speak to your broadband provider.
Map data ©OpenStreetMap contributors.




