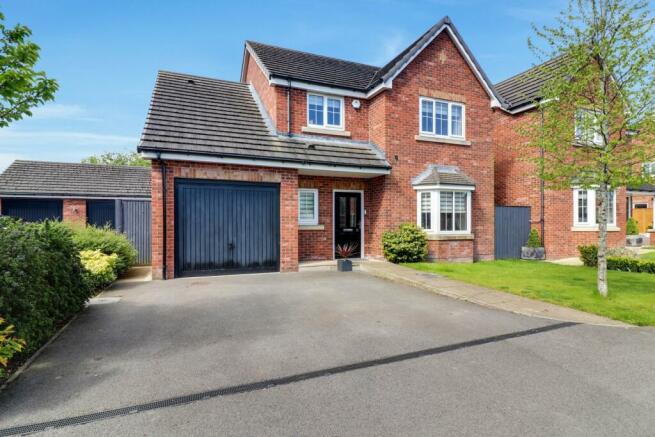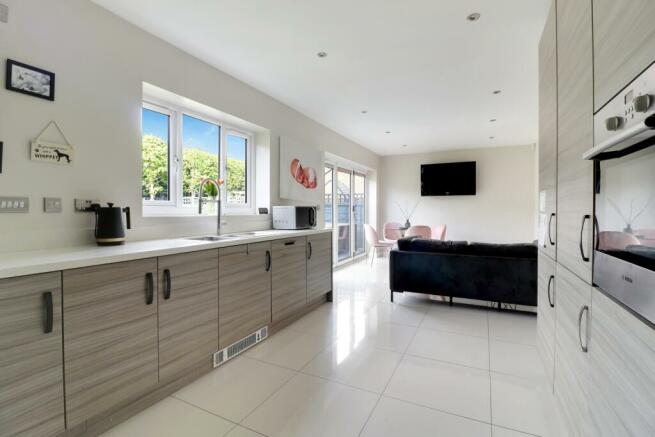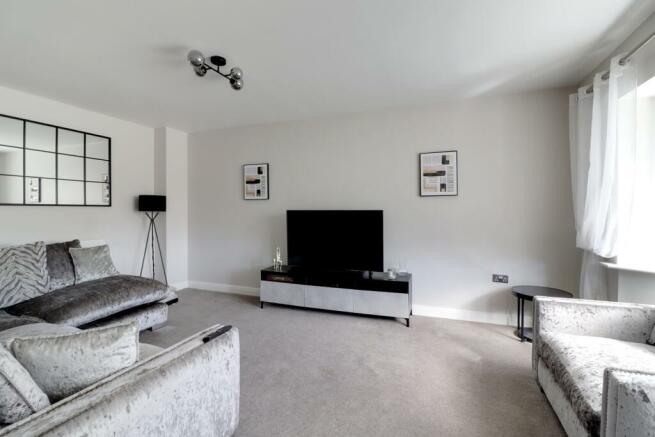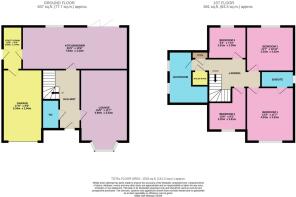Shayfield Drive, Carlton, Wakefield, West Yorkshire, WF3

- PROPERTY TYPE
Detached
- BEDROOMS
4
- BATHROOMS
2
- SIZE
Ask agent
- TENUREDescribes how you own a property. There are different types of tenure - freehold, leasehold, and commonhold.Read more about tenure in our glossary page.
Freehold
Key features
- An exceptional four bedroom detached family home
- Beautifully presented with high specification throughout
- Luxury open plan dining kitchen with integrated appliances
- Generous room sizes & a perfect layout for families
- Stylish modern decoration & exquisite attention to detail
- Separate utility room & ground floor cloakroom
- Impressive en-suite & luxury family bathroom
- Fabulous private rear garden & patio area
- Extra wide driveway for two cars & integral garage
- Popular & highly convenient modern development
Description
A truly exceptional detached property that will confidently tick all the boxes for a growing family looking for their ‘for ever' home. Early viewing is highly recommended to fully appreciate the overall size and quality of this stunning home, the likes of which are rare to the open market. Quality, style and comfort exudes from every aspect of this property with exceptional attention to detail and the highest standard of presentation. Situated on a popular and highly convenient modern development in the village of Carlton, the property is simply ready to move into and enjoy.
The home begins with a spacious and welcoming entrance hallway featuring Karndean flooring and neutral decoration accented with striking mat black woodwork. The impressive ground floor living space has a thoughtful design and flow making this an ideal layout for families.
The hallway features a staircase leading to the first floor with useful built in storage, stylish guest cloakroom and doors leading to the kitchen to the rear and lounge to the front. The wonderfully generous lounge provides an ideal space to relax and is filled with natural light from a bay window to the front aspect.
To the rear of the property is an exceptionally impressive open plan dining kitchen with ample space for a casual seating area. The luxury kitchen is fitted with an array of wall and base units with complementing work surfaces and the thoughtful design and quality finish provides the ideal environment for the most discerning family chef. Quality Bosch appliances include a fridge freezer, dishwasher, double ovens and five ring gas hob with extractor above. The dining area features bi-folding doors that open out to the rear patio and garden providing a pleasant outlook and the perfect space to entertain or enjoy large family gatherings. Leading from the kitchen is a separate utility room with matching fitted units providing ample space and plumbing for a washing machine and tumble dryer. A door from the utility room leads to the integral garage along with a side access door.
To the first floor a spacious landing gives access to four very well-proportioned bedrooms and the family bathroom along with a useful linen store and further boiler cupboard.
Bedroom one features an en-suite shower room fitted with a three piece white suite. Bedroom two is a further generous double room with views over the rear garden while bedrooms three and four are both very well proportioned. The family bathroom features a white four-piece suite comprising, walk in shower enclosure, bath, vanity wash hand basin and WC all complemented with stylish wall and floor tiling.
Outside the property occupies an enviable plot affording a high degree of privacy to the rear. An extra wide driveway allows ample parking for two large cars and leads to the integral garage with remote controlled electric door.
The rear garden has lots of potential to create a tranquil oasis and affords a high degree of privacy with generous lawn space and composite decking patio area suggesting the perfect setting to enjoy summer evenings.
The location allows convenient access to a wide range of local amenities with shops schools and transport links all within easy reach. Popular with families and commuters alike, this development is well placed for access to Leeds and Wakefield with the motorway and rail network within close proximity.
Quality and style can be found in every aspect of this impressive home and only a close internal inspection will truly reveal everything offered by this impressive home. Early viewing is highly recommended.
AGENTS NOTE: We are required by law to conduct Anti-Money Laundering checks on all parties involved in the sale or purchase of a property. We strictly follow HMRC guidance in ensuring the accuracy and continuous monitoring of these checks. A third-party company will carry out the initial checks on our behalf. They will contact you, once your offer has been accepted, to conclude where possible a biometric check with you electronically. As a buyer, you will be charged a non-refundable fee of £20 (inclusive of VAT) per buyer for these checks. The fee covers data collection, manual checking and monitoring. You will need to pay this amount directly to our third-party supplier and complete all Anti-Money Laundering checks before your offer can be formally accepted.
- COUNCIL TAXA payment made to your local authority in order to pay for local services like schools, libraries, and refuse collection. The amount you pay depends on the value of the property.Read more about council Tax in our glossary page.
- Band: E
- PARKINGDetails of how and where vehicles can be parked, and any associated costs.Read more about parking in our glossary page.
- Yes
- GARDENA property has access to an outdoor space, which could be private or shared.
- Yes
- ACCESSIBILITYHow a property has been adapted to meet the needs of vulnerable or disabled individuals.Read more about accessibility in our glossary page.
- Ask agent
Shayfield Drive, Carlton, Wakefield, West Yorkshire, WF3
NEAREST STATIONS
Distances are straight line measurements from the centre of the postcode- Outwood Station1.7 miles
- Woodlesford Station2.4 miles
- Normanton Station3.8 miles
About the agent
EweMove are one of the UK's leading estate agencies thanks to thousands of 5 Star reviews from happy customers on independent review website Trustpilot. (Reference: November 2018, https://uk.trustpilot.com/categories/real-estate-agent)
Our philosophy is simple: the customer is at the heart of everything we do.
Our agents pride themselves on providing an exceptional customer experience, whether you are a vendor, landlord, buyer or tenant.
EweMove embrace the very latest techn
Notes
Staying secure when looking for property
Ensure you're up to date with our latest advice on how to avoid fraud or scams when looking for property online.
Visit our security centre to find out moreDisclaimer - Property reference 10432548. The information displayed about this property comprises a property advertisement. Rightmove.co.uk makes no warranty as to the accuracy or completeness of the advertisement or any linked or associated information, and Rightmove has no control over the content. This property advertisement does not constitute property particulars. The information is provided and maintained by EweMove, Covering Yorkshire. Please contact the selling agent or developer directly to obtain any information which may be available under the terms of The Energy Performance of Buildings (Certificates and Inspections) (England and Wales) Regulations 2007 or the Home Report if in relation to a residential property in Scotland.
*This is the average speed from the provider with the fastest broadband package available at this postcode. The average speed displayed is based on the download speeds of at least 50% of customers at peak time (8pm to 10pm). Fibre/cable services at the postcode are subject to availability and may differ between properties within a postcode. Speeds can be affected by a range of technical and environmental factors. The speed at the property may be lower than that listed above. You can check the estimated speed and confirm availability to a property prior to purchasing on the broadband provider's website. Providers may increase charges. The information is provided and maintained by Decision Technologies Limited. **This is indicative only and based on a 2-person household with multiple devices and simultaneous usage. Broadband performance is affected by multiple factors including number of occupants and devices, simultaneous usage, router range etc. For more information speak to your broadband provider.
Map data ©OpenStreetMap contributors.




