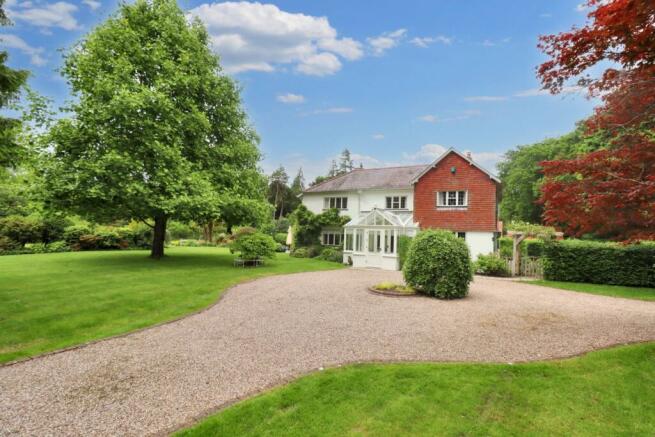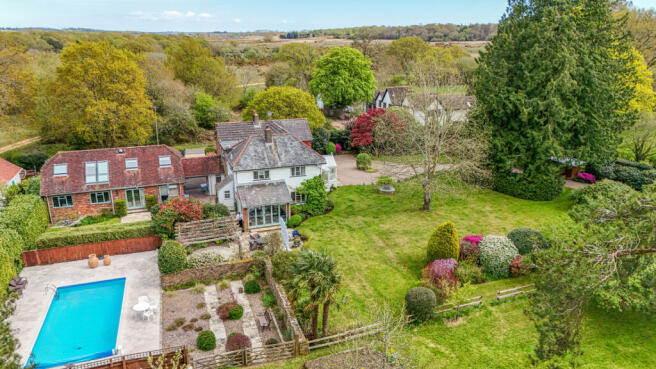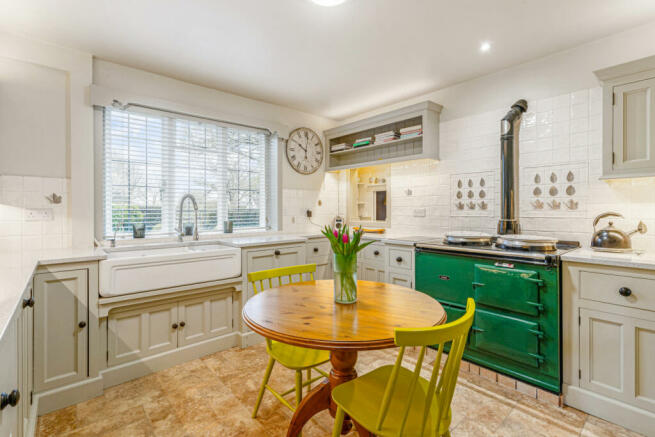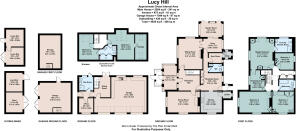Mill Lane, Burley, Ringwood, Hampshire, BH24

- PROPERTY TYPE
Detached
- BEDROOMS
5
- BATHROOMS
4
- SIZE
Ask agent
- TENUREDescribes how you own a property. There are different types of tenure - freehold, leasehold, and commonhold.Read more about tenure in our glossary page.
Freehold
Key features
- 4/5 Bed in the Main House
- Seperate 2 Bed Annex
- Set in Approx 1 Acre
- Direct Forest Access
- Swimming Pool
- Garaging
- Peaceful Village Location
- Character Features
Description
This exquisite New Forest home has a collection of charming outbuildings surrounded by picturesque south-facing landscaped gardens spanning over an acre.
The property offers 4/5 bedrooms, 4 reception rooms and a separate a two-bedroom annex. Additional features include a double garage, swimming pool, and it benefits from forest rights.
Situated opposite miles of open forest, this home presents a rare opportunity to enjoy the tranquil beauty of its surroundings.
Originally constructed as a modest forest cottage in 1891, the property was expanded in 1939 to create a spacious and elegant family home. This captivating home features a distinguished white render and tile hung facade beneath a slate roof.
Approached through electrically operated double wooden gates opening onto a sweeping gravel driveway, the property welcomes you with a majestic Tulip tree. Alongside the driveway stand various outbuildings, including a brick-built loose box comprising two rooms and a second double garage measuring 18’x17’ with a mezzanine floor. The driveway is adorned with a diverse range of flora including camellias and rhododendrons offering a vibrant display of colour.
Upon arrival, a striking double glazed Amdega gable end reception/garden room with slate flooring and underfloor heating creates a memorable first impression.
Enter through the solid oak wood front door into a welcoming entrance hall boasting oak flooring and a staircase leading to the first floor. An additional driveway with an electric gate and pedestrian access, located nearby, provides further off-road parking, and leads to the double garage.
From the hallway, discover a dual-aspect sitting room featuring a HETA woodburning stove, and an adjoining double-aspect dining room with an open fireplace, both offering delightful garden views.
Adjacent to the hallway is a breakfast room adorned with an array of floor-to-ceiling storage cupboards, seamlessly connecting to the kitchen. The kitchen, crafted by renowned local specialists John Willies of Burley, showcases modern units, granite composite work surfaces, and built-in appliances including a NEFF dishwasher, Bosch induction hob and a filtered water tap. Additional highlights include a gasfired Aga cooker, larder cupboard, water softener, and a pantry area with space for a fridge/freezer.
A small lobby off the breakfast room leads to the courtyard, while an inner hallway connects to a utility room/cloakroom with an airing cupboard, WC, and a cosy snug, accessible from the sitting room. The snug opens via sliding doors to a splendid tripleaspect garden room with bi-fold doors offering panoramic views of the terraces and grounds.
Upstairs, a landing area with a skylight and storage cupboards leads to the impressive main bedroom suite, featuring built in wardrobes, a modern fully tiled en-suite with power shower, underfloor heating, and a separate dressing area that can also serve as a fifth bedroom with independent access from the landing.
Outside, the meticulously landscaped grounds offer diverse areas of interest featuring formal gardens to the south and west, a raised vegetable patch, and a day paddock spanning approximately a quarter of an acre. The expansive lawns are bordered by post and rail fencing and hedgerows, adorned with an array of wellstocked beds and shrubs including Rhododendrons, Azaleas, Heathers, Conifers, and flourishing hydrangeas.
An Indian Limestone paved seating terrace, sheltered by an attractive pergola that is covered in a grape vine in the summer, adjoins the side of the property. From here, a path leads to the heated swimming pool (30’ x 15’), surrounded by Travertine paving and nestled within well-maintained hedge boundaries, ensuring privacy and
seclusion.
Adjacent to the swimming pool area is a charming gravel garden with roses and grasses, enclosed by Cornish dry stone walling with double five-bar gates opening into the paddock.
Ancillary Accommodation:
Connected to the main house by a covered walkway, a substantial detached outbuilding houses a double garage and a two-bedroom annexe spread across the
ground and first floor.
The ground floor of the annexe features a small hallway leading to an office room with BT Full Fibre (speeds up to 900mbps), a fully tiled shower room with double
doors opening to a private lawn garden.
A staircase ascends from the sitting room to a small landing, connecting to the main bedroom with an attached large storage area, a second bedroom, and a fully tiled Jack-and-Jill shower room serving both bedrooms. Both bedrooms feature Velux windows offering views of the grounds and providing ample natural light.
In total, the grounds extend just over one acre, with the added benefit of direct access to miles of open forest opposite. Ideally positioned, the property resides in a coveted location just
across from expansive open forest views and approximately a mile from the village centre of Burley. Residents will find convenience in the village’s amenities including a post office, shops, and charming pubs, as well as a scenic golf course. Nearby Brockenhurst and Lyndhurst offer further conveniences, while the village itself has Burley Primary School. Families seeking excellent education will appreciate the proximity to esteemed private schools such as Walhampton, Durston Court, and Ballard School near New Milton.
For additional amenities, the market town of Ringwood is a mere 5 miles away, with easy access to the A31 (approximately 3 miles)providing a gateway to the coastal allure of Bournemouth and the M27/M3 motorway network.
Services
All Mains Services
BT Full Fibre (speeds up to 900mbps)
- COUNCIL TAXA payment made to your local authority in order to pay for local services like schools, libraries, and refuse collection. The amount you pay depends on the value of the property.Read more about council Tax in our glossary page.
- Band: G
- PARKINGDetails of how and where vehicles can be parked, and any associated costs.Read more about parking in our glossary page.
- Yes
- GARDENA property has access to an outdoor space, which could be private or shared.
- Yes
- ACCESSIBILITYHow a property has been adapted to meet the needs of vulnerable or disabled individuals.Read more about accessibility in our glossary page.
- Ask agent
Mill Lane, Burley, Ringwood, Hampshire, BH24
NEAREST STATIONS
Distances are straight line measurements from the centre of the postcode- Sway Station4.7 miles
- Brockenhurst Station5.0 miles
About the agent
At Fine & Country, we offer a refreshing approach to selling exclusive homes, combining individual flair and attention to detail with the expertise of local estate agents to create a strong international network, with powerful marketing capabilities.
Moving home is one of the most important decisions you will make; your home is both a financial and emotional investment. We understand that it's the little things ' without a price tag ' that make a house a home, and this makes us a valuab
Industry affiliations

Notes
Staying secure when looking for property
Ensure you're up to date with our latest advice on how to avoid fraud or scams when looking for property online.
Visit our security centre to find out moreDisclaimer - Property reference FNN240023. The information displayed about this property comprises a property advertisement. Rightmove.co.uk makes no warranty as to the accuracy or completeness of the advertisement or any linked or associated information, and Rightmove has no control over the content. This property advertisement does not constitute property particulars. The information is provided and maintained by Fine & Country, Dorset & New Forest. Please contact the selling agent or developer directly to obtain any information which may be available under the terms of The Energy Performance of Buildings (Certificates and Inspections) (England and Wales) Regulations 2007 or the Home Report if in relation to a residential property in Scotland.
*This is the average speed from the provider with the fastest broadband package available at this postcode. The average speed displayed is based on the download speeds of at least 50% of customers at peak time (8pm to 10pm). Fibre/cable services at the postcode are subject to availability and may differ between properties within a postcode. Speeds can be affected by a range of technical and environmental factors. The speed at the property may be lower than that listed above. You can check the estimated speed and confirm availability to a property prior to purchasing on the broadband provider's website. Providers may increase charges. The information is provided and maintained by Decision Technologies Limited. **This is indicative only and based on a 2-person household with multiple devices and simultaneous usage. Broadband performance is affected by multiple factors including number of occupants and devices, simultaneous usage, router range etc. For more information speak to your broadband provider.
Map data ©OpenStreetMap contributors.




