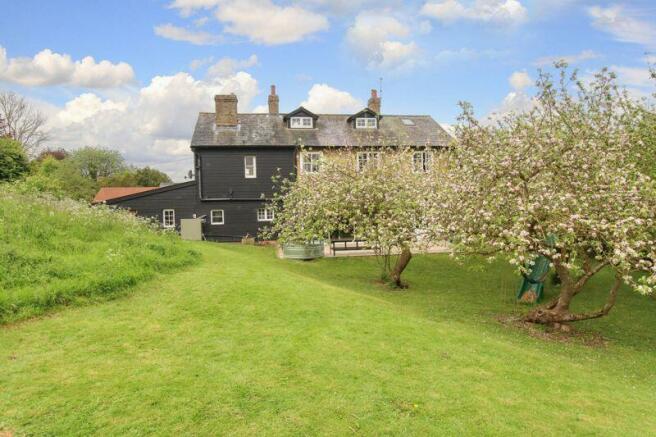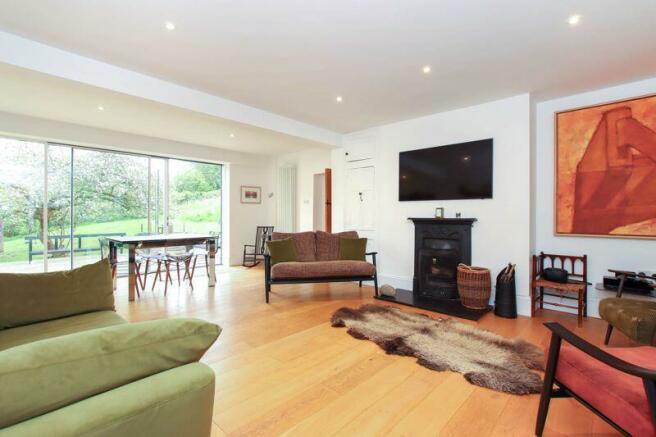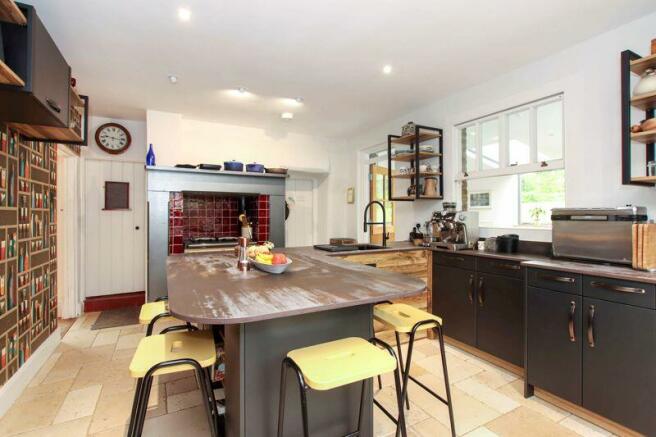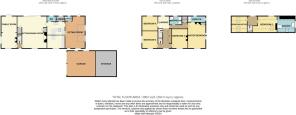
Cheddington

- PROPERTY TYPE
Farm House
- BEDROOMS
6
- BATHROOMS
4
- SIZE
Ask agent
- TENUREDescribes how you own a property. There are different types of tenure - freehold, leasehold, and commonhold.Read more about tenure in our glossary page.
Freehold
Key features
- SIX BEDROOMS
- THREE RECEPTION ROOMS
- APPROX. 1.4 ACRE PLOT
- RE FITTED SCHMIDT KITCHEN/BREAKFAST ROOM
- ENSUITE BATHROOM AND SHOWER ROOMS
- FAMILY BATHROOM AND WET ROOM
- STUNNING VIEWS
- DOUBLE GARAGE AND PARKING FOR NUMEROUS VEHICLES
Description
Ideally located at the foot of the Chilterns, the sought after village of Cheddington offers excellent schooling through the Cheddington Combined School and also benefiting from being within Grammar School Catchment as well as benefiting from local amenities such as the local shop, two village pubs and various sport and leisure clubs. Cheddington train station provides easy access to London Euston (40 minutes) and also Milton Keynes Station (18 minutes) as well as being a short drive to the A41.
ENTRANCE PORCH
Covered oak porch with oak hardwood door with double glazed leaded light windows to:
ENTRANCE HALL
Stairs to first floor.
FAMILY ROOM
A triple aspect room with shuttered sash windows to front and side aspects and double glazed double doors to rear with shutters. Fireplace with wood burning stove and stone hearth, furniture rail, four wall light points, two radiators, oak flooring and wiring for surround sound cinema, projector and drop down screen.
LOUNGE/DINING ROOM
A large open plan double aspect room with sash windows to front and double glazed sliding patio doors to decking at rear. Cast iron open fireplace, oak flooring, two radiators and recessed spotlighting. Door to kitchen/breakfast room and door to understairs cupboard, further built in cupboards.
KITCHEN/BREAKFAST ROOM
Re-fitted Schmidt kitchen with a range of wall-mounted and floor standing units with Dekton work surface over, oil-fired Rayburn cooker, inset butler sink with mixer tap over, space for American-style fridge freezer, two integrated dishwashers, breakfast bar, doors to sitting room, pantry and cloakroom, sash window to front.
CLOAKROOM
Window to rear aspect. High level WC, wash hand basin.
SITTING ROOM
A lovely bright room which offers incredibly flexible use, double glazed windows and skylights to the side, window and stable door to front and stable door to rear. radiator, door to wet room.
WETROOM
A tiled room with shower area, low level WC, wash hand basin, heated towel rail.
LANDING
Sash window to front and window to rear. Range of built in wardrobes and cupboards, Radiator. Utility area with plumbing for automatic washing machine. Stairs to second floor. Airing cupboard housing Megaflo hot water cylinder.
BEDROOM ONE
Double aspect room with sash windows to front and side. Cast iron fireplace, built in cupboards, radiator.
EN-SUITE
Sash window to side aspect. Large walk in shower cubicle with power shower to drencher head, wash hand basin with mixer tap, low level w.c. tiled walls, tiled floor and heated towel rail, recessed spotlighting.
BEDROOM TWO
Two sash windows to front aspect. Radiator, cast iron fireplace.
BEDROOM THREE
Double aspect room with sash windows to front and side. Cast iron fireplace, radiator.
BEDROOM FOUR
Window to rear aspect. Radiator.
BATHROOM
Sash window to rear aspect. Comprising panelled bath with mixer tap shower attachment, tiled shower cubicle with power shower to handset and drencher head, pedestal wash hand basin, low level w.c. tiled floor, part tiled walls and heated towel rail. Recessed spotlighting, underfloor heating.
SECOND FLOOR LANDING
Double glazed window to rear. Eaves storage cupboard.
BEDROOM FIVE
Double glazed window to rear and two double glazed Velux windows to front. Radiator, eaves storage cupboards.
EN-SUITE
Double glazed windows to side aspect, double glazed Velux window to front. Comprising freestanding bath with mixer tap shower attachment, tiled shower cubicle with power shower to handset and body jets, wash hand basin, low level w.c. radiator. Eaves storage cupboard.
BEDROOM SIX
Triple aspect room with double glazed window to side and double glazed Velux windows to front and rear. Radiator, eaves storage cupboards.
OUTSIDE
DOUBLE GARAGE
Detached double garage with metal side-hinged doors, power and light. To the rear of the garaging is a large covered area providing a large storage area.
GARDENS & GRASSLANDS
Extending to approximately 1.4 acres made up of gardens and grassland affording wonderful views over the surrounding countryside towards Mentmore Towers. The formal gardens are mainly laid to lawn with a large timber decked patio area. There is a further grassed and wooded area creating a natural habitat. To the other side is an enclosed grass area with a large natural swimming pond which in turn leads to further enclosed areas. The front of the property is accessed via an electric gate that leads to a large shingled area providing parking for numerous vehicles and provides a charging point for an electric car.
Brochures
Property BrochureFull DetailsCouncil TaxA payment made to your local authority in order to pay for local services like schools, libraries, and refuse collection. The amount you pay depends on the value of the property.Read more about council tax in our glossary page.
Band: F
Cheddington
NEAREST STATIONS
Distances are straight line measurements from the centre of the postcode- Cheddington Station1.0 miles
- Tring Station3.9 miles
- Leighton Buzzard Station4.8 miles
About the agent
Michael Anthony are a leading independent Estate Agent with seven offices located throughout Beds, Bucks & Herts.
Industry affiliations



Notes
Staying secure when looking for property
Ensure you're up to date with our latest advice on how to avoid fraud or scams when looking for property online.
Visit our security centre to find out moreDisclaimer - Property reference 7359419. The information displayed about this property comprises a property advertisement. Rightmove.co.uk makes no warranty as to the accuracy or completeness of the advertisement or any linked or associated information, and Rightmove has no control over the content. This property advertisement does not constitute property particulars. The information is provided and maintained by Michael Anthony, Tring. Please contact the selling agent or developer directly to obtain any information which may be available under the terms of The Energy Performance of Buildings (Certificates and Inspections) (England and Wales) Regulations 2007 or the Home Report if in relation to a residential property in Scotland.
*This is the average speed from the provider with the fastest broadband package available at this postcode. The average speed displayed is based on the download speeds of at least 50% of customers at peak time (8pm to 10pm). Fibre/cable services at the postcode are subject to availability and may differ between properties within a postcode. Speeds can be affected by a range of technical and environmental factors. The speed at the property may be lower than that listed above. You can check the estimated speed and confirm availability to a property prior to purchasing on the broadband provider's website. Providers may increase charges. The information is provided and maintained by Decision Technologies Limited. **This is indicative only and based on a 2-person household with multiple devices and simultaneous usage. Broadband performance is affected by multiple factors including number of occupants and devices, simultaneous usage, router range etc. For more information speak to your broadband provider.
Map data ©OpenStreetMap contributors.





