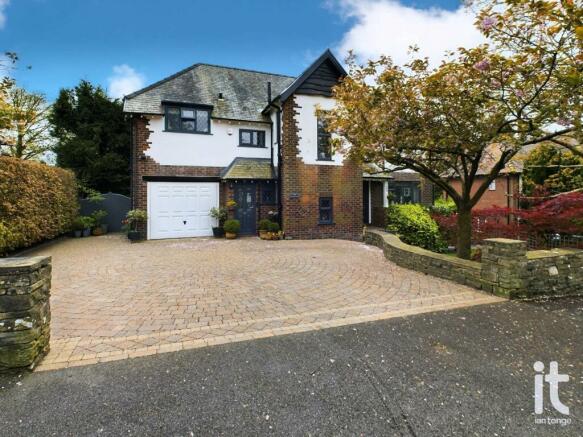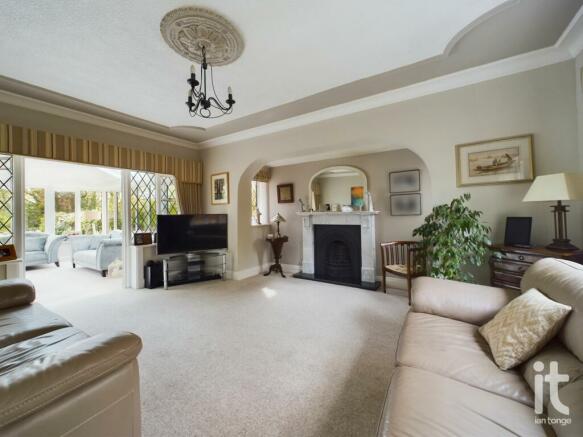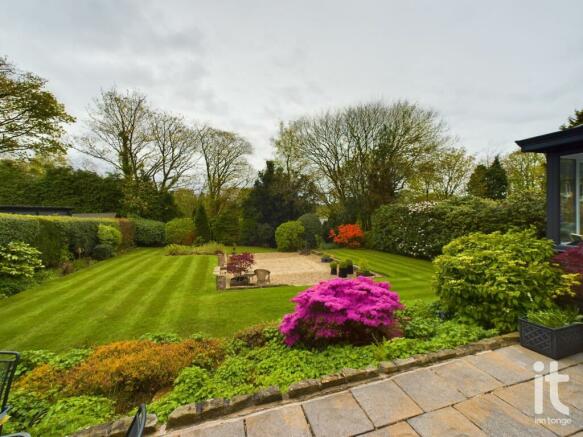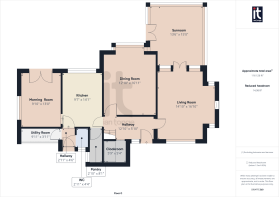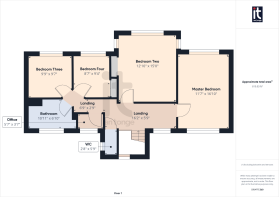
Lyme Road, Disley, Stockport, SK12

- PROPERTY TYPE
Detached
- BEDROOMS
4
- BATHROOMS
1
- SIZE
Ask agent
- TENUREDescribes how you own a property. There are different types of tenure - freehold, leasehold, and commonhold.Read more about tenure in our glossary page.
Freehold
Key features
- Stunning Four Bedroom Detached
- Desirable Location
- Four Reception Rooms
- Beautiful Landscape Gardens
- Stylish Family Bathroom
- 0.27 Acre Freehold Plot
- Many Attractive Features
- Council Tax Band G
- Bespoke Fitted Kitchen
- uPVC Double Glazing & Gas Central Heating
Description
As you step into this magnificent property, the spacious hallway forms an inviting initial impression. The house impressively boasts a total of four reception rooms, perfect for all social and relaxation needs. Each room is thoughtfully designed with a warming influx of natural light. The living room, in particular, forms the heart of the house, where a combination of tasteful interiors and cosy atmosphere makes for a relaxing retreat.
The four well proportioned bedrooms offer ideal family accommodation. The master bedroom is in keeping with the size of the house and fitted with a range of bedroom furniture and a wash basin. The property also benefits from a stylish family bathroom equipped with shower and freestanding bath, plus a useful study.
The home's warm and inviting atmosphere is perfectly matched by its exterior. With unwavering attention to detail, the outdoor space has been immaculately maintained. There's plenty of space for outdoor fun, gardening, or simply relaxing in the serenity of your own private outdoor domain.
Overall, this property is an exceptional house, decorated to a high standard and set within a desirable location. With its spacious layout, inviting reception rooms, tranquil bedrooms, and outstanding outdoor space, this house unlocks an opportunity for a lifestyle defined by tranquility, convenience, and ultimate comfort, an opportunity not to be missed.
Entrance Hall
12'10" (3m 91cm) x 5'10" (1m 77cm)
Entrance door, leaded window, feature wooden panelling, plate rack, radiator, beamed ceiling, large walk-in cupboard under the stairs, turn staircase leading to the first floor.
Living Room
14'10" (4m 52cm) x 16'10" (5m 13cm)
uPVC double glazed window to the front aspect, feature ingle nook with uPVC double glazed windows either side and focal fireplace, cornice to the ceiling, radiators, TV aerial, power points, access to the sun room.
Sun Room
13'6" (4m 11cm) x 15'0" (4m 57cm)
Brick base with specialised solid conservatory roof with ceiling windows, uPVC double glazed windows, double doors leading to the garden, radiator.
Dining Room
12'10" (3m 91cm) x 16'11" (5m 15cm)
uPVC double glazed window to the rear aspect, radiator, plate rack, beamed ceiling, TV aerial.
Kitchen
9'7" (2m 92cm) x 14'1" (4m 29cm)
uPVC double glazed window to the rear aspect, bespoke fitted wall and base units, granite work surfaces with inset Franke sink with mixer tap, Rangemaster cooker, extractor hood, integrated dishwasher and washing machine, radiator, tiled floor, ceiling downlighters, walk-in pantry.
Morning Room
9'10" (2m 99cm) x 13'0" (3m 96cm)
uPVC double glazed window to the side aspect, uPVC double glazed doors leading to the rear garden, tiled floor, radiator.
Front porch
2'11" (88cm) x 4'6" (1m 37cm)
Entrance door, quarry tiled floor, light.
Downstairs W.C.
2'11" (88cm) x 4'4" (1m 32cm)
uPVC double glazed window to the front aspect, tiled floor, part tiled walls, low level W.C., hand wash basin, towel radiator.
Utility Room
9'11" (3m 2cm) x 3'11" (1m 19cm)
Vaillant central heating boiler, power and light.
Landing
uPVC double glazed windows to the front, radiator, part panelled walls, loft access.
Master Bedroom
11'7" (3m 53cm) x 16'10" (5m 13cm)
uPVC double glazed windxows to the front and rear aspects, range of fitted wardrobes with matching window seat with storage and bedside cabinets, wash basin, radiator.
Bedroom Two
12'10" (3m 91cm) x 15'0" (4m 57cm)
uPVC double glazed windows to the rear and side aspect, fitted wardrobes with matching dressing table with vanity mirror, bedside cabinets, wash basin, radiator.
Bedroom Three
9'9" (2m 97cm) x 9'7" (2m 92cm)
uPVC double glazed window to the rear aspect, fitted wardrobes with matching wall units, bedside cabinets and dressing table, radiator.
Bedroom Four
8'7" (2m 61cm) x 9'4" (2m 84cm)
uPVC double glazed window to the rear aspect, built-in wardrobe, radiator, loft access.
Study
5'7" (1m 70cm) x 3'7" (1m 9cm)
uPVC double glazed window to the front aspect, radiator, telephone point.
Family Bathroom
10'11" (3m 32cm) x 6'10" (2m 8cm)
uPVC double glazed windxow to the front aspect, part panel walls, shower cubicle, freestanding bath, pedestal wash basin, towel radiator, ceiling downlighters.
Separate W.C.
2'8" (81cm) x 5'9" (1m 75cm)
uPVC double glazed window to the side aspect, low level W.C., hand wash basin, ceiling downlighters.
Outside
To the front aspect there is a feature block paved driveway which provides ample off road parking, lawned area, well stocked borders, mature trees and shrubs. The rear garden is a gardener's paradise, south facing and beautifully landscaped with extensive lawns, patio areas, well stocked borders, mature shrubs and trees, secluded area with shed. Outside there is also access to the storage basement of the property, giving additional useful storage.
- COUNCIL TAXA payment made to your local authority in order to pay for local services like schools, libraries, and refuse collection. The amount you pay depends on the value of the property.Read more about council Tax in our glossary page.
- Band: G
- PARKINGDetails of how and where vehicles can be parked, and any associated costs.Read more about parking in our glossary page.
- Yes
- GARDENA property has access to an outdoor space, which could be private or shared.
- Yes
- ACCESSIBILITYHow a property has been adapted to meet the needs of vulnerable or disabled individuals.Read more about accessibility in our glossary page.
- Ask agent
Energy performance certificate - ask agent
Lyme Road, Disley, Stockport, SK12
Add an important place to see how long it'd take to get there from our property listings.
__mins driving to your place
Get an instant, personalised result:
- Show sellers you’re serious
- Secure viewings faster with agents
- No impact on your credit score

Your mortgage
Notes
Staying secure when looking for property
Ensure you're up to date with our latest advice on how to avoid fraud or scams when looking for property online.
Visit our security centre to find out moreDisclaimer - Property reference HIL-1H3814LRTNX. The information displayed about this property comprises a property advertisement. Rightmove.co.uk makes no warranty as to the accuracy or completeness of the advertisement or any linked or associated information, and Rightmove has no control over the content. This property advertisement does not constitute property particulars. The information is provided and maintained by Ian Tonge Property Services Limited, High Lane. Please contact the selling agent or developer directly to obtain any information which may be available under the terms of The Energy Performance of Buildings (Certificates and Inspections) (England and Wales) Regulations 2007 or the Home Report if in relation to a residential property in Scotland.
*This is the average speed from the provider with the fastest broadband package available at this postcode. The average speed displayed is based on the download speeds of at least 50% of customers at peak time (8pm to 10pm). Fibre/cable services at the postcode are subject to availability and may differ between properties within a postcode. Speeds can be affected by a range of technical and environmental factors. The speed at the property may be lower than that listed above. You can check the estimated speed and confirm availability to a property prior to purchasing on the broadband provider's website. Providers may increase charges. The information is provided and maintained by Decision Technologies Limited. **This is indicative only and based on a 2-person household with multiple devices and simultaneous usage. Broadband performance is affected by multiple factors including number of occupants and devices, simultaneous usage, router range etc. For more information speak to your broadband provider.
Map data ©OpenStreetMap contributors.
