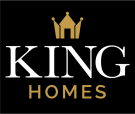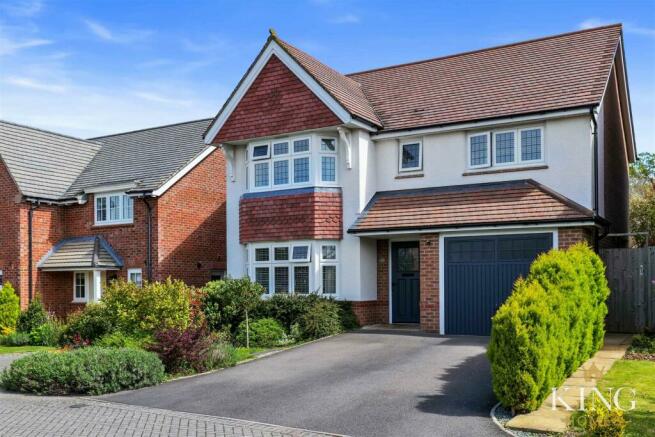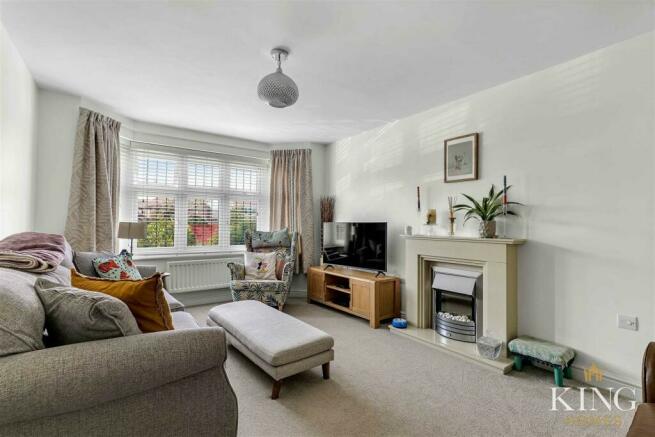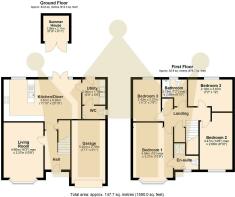Kinnersley Road, Alcester

- PROPERTY TYPE
Detached
- BEDROOMS
4
- BATHROOMS
2
- SIZE
Ask agent
- TENUREDescribes how you own a property. There are different types of tenure - freehold, leasehold, and commonhold.Read more about tenure in our glossary page.
Freehold
Description
This property is immaculately presented throughout, provides truly ready to move into accommodation. Properties of this exceptional standard rarely become available, and early viewing is considered essential to fully appreciate the attractive town setting to all this property has to offer.
Immaculate Detached Family Home
Nestled in a sought-after position, this extremely presentable detached family home offers an appealing blend of comfort and convenience. Situated just a short stroll from the quaint High Street and esteemed local schools, this residence offers modern family living at its finest.
This attractive property has true curb appeal; a smart, well-proportioned house with tile on elevation features charming bay windows, a welcoming open porch and an integral garage. To the front of the property there is a driveway providing off road parking for two vehicles. Adjacent to the drive there is a well kept garden with plants and trees adding a refreshing touch of colour and elevating the overall visual appeal of the property.
To the Ground floor: Upon entering through the hallway, you are greeted by a modern, stylish interior that epitomises contemporary living. Wide and welcoming doors leading to Kitchen Diner and Living room, stairs leading to the first floor, and under-stairs storage cupboard. LARGE SEPARATE FAMILY LOUNGE. Large front aspect lounge with charming bay window and feature fireplace with electric fire. OPEN PLAN KITCHEN DINING AREA The kitchen is both practical and stylish, with a well-arranged layout that provides a light and airy social cooking and eating space, perfect for relaxing with family and friends. Ample base and wall units offer abundant storage, complemented by a modern design with integrated appliances including fridge freezer, dishwasher, electric hob, and double oven, offering convenience and functionality. French doors from the dining area open up to the charming rear garden and a door from the dining area leads to the convenient utility room.
To the First Floor: There is a modern family bathroom and four bedrooms, with an ensuite to the master. Each of the four bedrooms within this property are generously proportioned, ensuring plenty of comfort and space for all occupants, with even the smallest room providing useful, comfortable space and currently in use as a home office. The master bedroom features a pleasing bay window, has ample room for a super king-size bed and more, with recessed space for freestanding or fitted wardrobes and benefits from a modern ensuite.
Rear Garden: The pretty rear garden is landscaped and features Welsh slate paved pathways, abundant greenery, and a number of flourishing trees. The pergola adds a touch of elegance to the space and creates a feeling of peace and privacy. Enhancing the outdoor space, a charming summer house sits opposite the French doors.
Hall -
Living Room - 4.96m x 3.27m (16'3" x 10'8") -
Kitchen/Diner - 3.61m x 6.36m (11'10" x 20'10") -
Utility - 2.06m x 1.76m (6'9" x 5'9") -
Downstairs W.C -
First Floor Landing -
Bedroom 1 - 4.58m x 3.27m (15'0" x 10'8") -
En-Suite -
Bedroom 2 - 4.47m max x 2.68m (14'7" max x 8'9") -
Bedroom 3 - 2.19m x 3.67m (7'2" x 12'0") -
Bedroom 4 - 3.43m x 2.27m (11'3" x 7'5") -
Family Bathroom - 2.19m max x 2.09m (7'2" max x 6'10") -
Integral Garage - 5.20m x 2.78m (17'0" x 9'1") -
Summer House - 2.09m x 2.11m (6'10" x 6'11") -
Brochures
Kinnersley Road, AlcesterBrochureCouncil TaxA payment made to your local authority in order to pay for local services like schools, libraries, and refuse collection. The amount you pay depends on the value of the property.Read more about council tax in our glossary page.
Ask agent
Kinnersley Road, Alcester
NEAREST STATIONS
Distances are straight line measurements from the centre of the postcode- Wooton Wawen Station4.4 miles
- Wilmcote Station4.4 miles
- Bearley Station4.9 miles
About the agent
King Homes are an independent estate agency with a MODERN DAY approach. Our SIGNATURE GRADE II LISTED OFFICE in the heart of Stratford-upon- Avon and our local, highly experienced team combine the LATEST TECHNOLOGY with the genuine desire to offer first class customer service to everyone on the move. Our dedicated property managers support their clients through every step of the buying and selling process with a proactive, personalised, one to one service.
We
Notes
Staying secure when looking for property
Ensure you're up to date with our latest advice on how to avoid fraud or scams when looking for property online.
Visit our security centre to find out moreDisclaimer - Property reference 33073956. The information displayed about this property comprises a property advertisement. Rightmove.co.uk makes no warranty as to the accuracy or completeness of the advertisement or any linked or associated information, and Rightmove has no control over the content. This property advertisement does not constitute property particulars. The information is provided and maintained by King Homes, Stratford Upon Avon. Please contact the selling agent or developer directly to obtain any information which may be available under the terms of The Energy Performance of Buildings (Certificates and Inspections) (England and Wales) Regulations 2007 or the Home Report if in relation to a residential property in Scotland.
*This is the average speed from the provider with the fastest broadband package available at this postcode. The average speed displayed is based on the download speeds of at least 50% of customers at peak time (8pm to 10pm). Fibre/cable services at the postcode are subject to availability and may differ between properties within a postcode. Speeds can be affected by a range of technical and environmental factors. The speed at the property may be lower than that listed above. You can check the estimated speed and confirm availability to a property prior to purchasing on the broadband provider's website. Providers may increase charges. The information is provided and maintained by Decision Technologies Limited. **This is indicative only and based on a 2-person household with multiple devices and simultaneous usage. Broadband performance is affected by multiple factors including number of occupants and devices, simultaneous usage, router range etc. For more information speak to your broadband provider.
Map data ©OpenStreetMap contributors.




