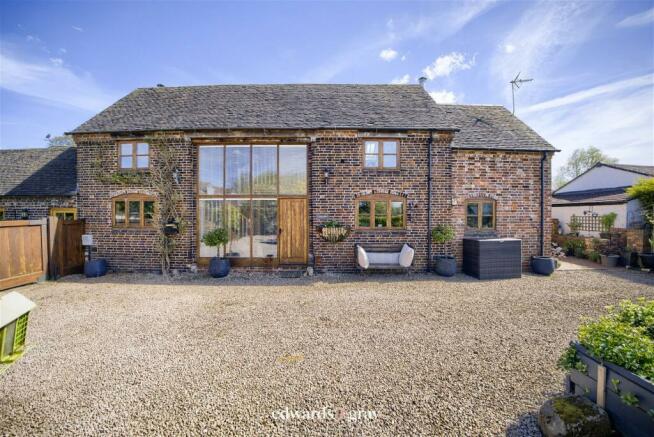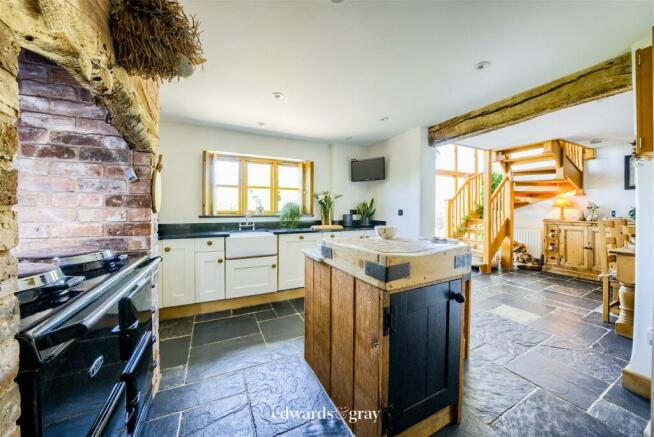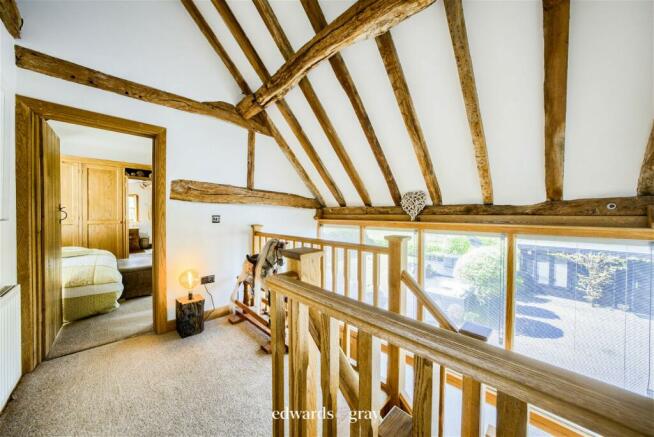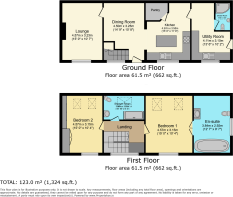
Cottage Lane, Whitacre Heath, B46 2EL
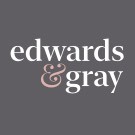
- PROPERTY TYPE
Barn Conversion
- BEDROOMS
2
- BATHROOMS
3
- SIZE
Ask agent
- TENUREDescribes how you own a property. There are different types of tenure - freehold, leasehold, and commonhold.Read more about tenure in our glossary page.
Ask agent
Key features
- Stunning Barn Conversion
- Two Double Bedrooms
- Oak Beams and Fittings Throughout
- Two Bathrooms
- Downstairs Shower Room
- Open Plan Kitchen / Dining Room
- Lounge with Log Burner
- Utility Room
- Private Garden Surrounded by Countryside Views
- Outdoor Office / Storage Room
Description
Edwards & Gray are proud to offer for sale this exquisite barn conversion, situated in Whitacre Heath. Bursting with character and finished to a high standard with elegant oak floors, exposed beams and bespoke carpentry. Surrounded by countryside but just a short walk to the village amenities and short drive to the motorway networks and train station with direct links to Birmingham Grand Central. Comprising of two double bedrooms, shower room, en-suite bathroom, lounge with log burner, open plan kitchen / dining room with pantry, utility with shower room downstairs. There is a private garden with electric gates and ample parking, a garden office with power and lighting and storage. Internal viewing comes highly recommended to be fully appreciated.
Entrance / Dining Hall 14'9" x 10'8"
Entrance to the property is via a timber door leading into he entrance hall / dining room which has tiled floor, exposed beams and oak staircase leading up to the first floor, central heating radiator, floor to ceiling double glazed windows with encased Venetian blinds. Door to lounge and open plan aspect to:
Kitchen 15' x 11'9"
Continued tiled flooring and fitted with bespoke storage cabinets and granite effect work surface. Ceramic sink with mixer tap. Feature brick surround with Aga. Integrated appliances include a dishwasher and electric oven and hob. Space and fittings for fridge freezer. Door to pantry with shelving and lighting. Spot lighting to the ceiling and a double glazed window with fitted shutters over looks the front aspect. Door leading into the utility.
Lounge 15' x 10'7"
With solid oak flooring, log burning stove with tiled hearth, central heating radiator, three wall mounted lights and a double glazed window to the fore with fitted shutters.
Utility Room 13'6" x 10'2"
Fitted with bespoke storage cupboards and a wooden work surface. Ceramic sink with mixer tap. Space and fitting for washing machine and tumble dryer. Spot lighting to the ceiling, tiled floor and central heating radiator and double glazed window with fitted shutters to the front aspect. Stable door giving access to the garden. Internal door into:
Shower Room
Fitted with a white suite comprising of corner shower cubicle, wall mounted wash hand basin and a low flush w.c. Central heating radiator and extractor fan.
Solid oak staircase leading up to the landing with stunning views of the garden, vaulted ceiling with exposed beams. Doors lead off to the following:
Bedroom One 15' x 10'1"
With central heating radiator, double glazed window with fitted shutters to the front aspect, two 'Velux' style windows to the rear, fitted wardrobes to one wall and double doors leading into:
En-Suite Bathroom 12'7" x 9'7"
Fitted with a roll top bath with mixer tap, vanity wash hand basin and a low flush flush w.c. Wood flooring, spot lighting to the ceiling, central heating radiator and a double glazed window with fitted shutters over looking the front aspect.
Bedroom Two 15' x 10'4"
With fitted wardrobes to one wall and an incorporated office space with lighting. Central heating radiator, two 'Velux' style windows to the rear and a double glazed window with fitted shutters to the front aspect.
Shower Room
Fitted with walk-in shower cubicle, low flush w.c. and a pedestal wash hand basin. Spot lighting and two 'Velux' style windows to the ceiling. Wall mounted heated towel rail.
Outside
Landscaped gardens with raised decking and lawn area to the side. Views over adjacent field. There is an outdoor office with power and lighting and separate storage room. Parking space for several vehicles, access via private electric gates.
Tenure: Freehold
Council Tax Band: E
Whilst every effort has been taken to ensure that the details in this brochure are accurate and correct, all interested parties should satisfy themselves, by inspection or otherwise as to the accuracy of the description and the floorplan shown. Any fixtures and fittings listed must be assumed as not included in the sale unless specified. We have not tested any appliances, or services and cannot guarantee they will be in working order.
- COUNCIL TAXA payment made to your local authority in order to pay for local services like schools, libraries, and refuse collection. The amount you pay depends on the value of the property.Read more about council Tax in our glossary page.
- Band: E
- PARKINGDetails of how and where vehicles can be parked, and any associated costs.Read more about parking in our glossary page.
- Driveway,Off street
- GARDENA property has access to an outdoor space, which could be private or shared.
- Yes
- ACCESSIBILITYHow a property has been adapted to meet the needs of vulnerable or disabled individuals.Read more about accessibility in our glossary page.
- Ask agent
Cottage Lane, Whitacre Heath, B46 2EL
Add an important place to see how long it'd take to get there from our property listings.
__mins driving to your place
Get an instant, personalised result:
- Show sellers you’re serious
- Secure viewings faster with agents
- No impact on your credit score

Your mortgage
Notes
Staying secure when looking for property
Ensure you're up to date with our latest advice on how to avoid fraud or scams when looking for property online.
Visit our security centre to find out moreDisclaimer - Property reference S942234. The information displayed about this property comprises a property advertisement. Rightmove.co.uk makes no warranty as to the accuracy or completeness of the advertisement or any linked or associated information, and Rightmove has no control over the content. This property advertisement does not constitute property particulars. The information is provided and maintained by Edwards and Gray, West Midlands. Please contact the selling agent or developer directly to obtain any information which may be available under the terms of The Energy Performance of Buildings (Certificates and Inspections) (England and Wales) Regulations 2007 or the Home Report if in relation to a residential property in Scotland.
*This is the average speed from the provider with the fastest broadband package available at this postcode. The average speed displayed is based on the download speeds of at least 50% of customers at peak time (8pm to 10pm). Fibre/cable services at the postcode are subject to availability and may differ between properties within a postcode. Speeds can be affected by a range of technical and environmental factors. The speed at the property may be lower than that listed above. You can check the estimated speed and confirm availability to a property prior to purchasing on the broadband provider's website. Providers may increase charges. The information is provided and maintained by Decision Technologies Limited. **This is indicative only and based on a 2-person household with multiple devices and simultaneous usage. Broadband performance is affected by multiple factors including number of occupants and devices, simultaneous usage, router range etc. For more information speak to your broadband provider.
Map data ©OpenStreetMap contributors.
