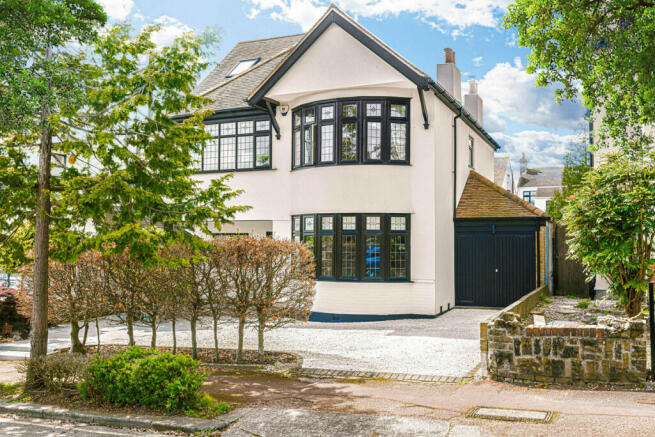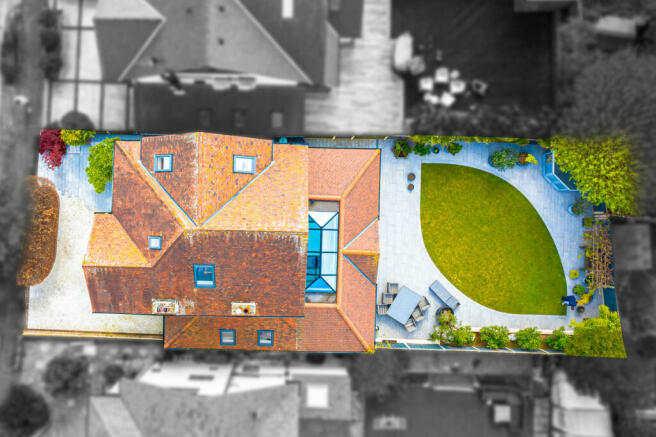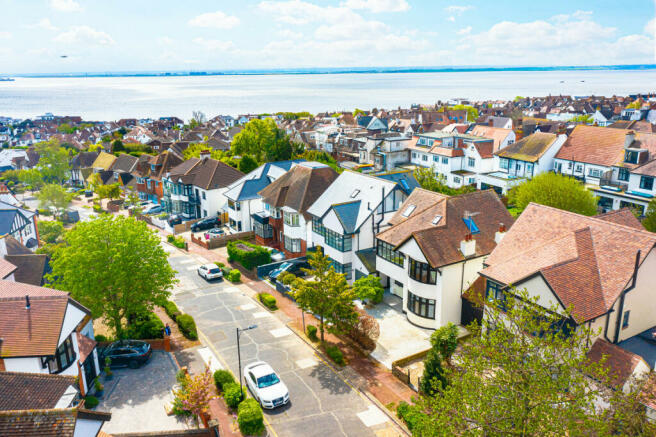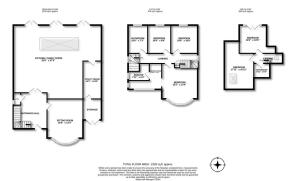Mount Avenue, Westcliff-on-sea, SS0

- PROPERTY TYPE
Detached
- BEDROOMS
5
- BATHROOMS
3
- SIZE
2,328 sq ft
216 sq m
- TENUREDescribes how you own a property. There are different types of tenure - freehold, leasehold, and commonhold.Read more about tenure in our glossary page.
Freehold
Key features
- Ample Off Street Parking
- Stunning West Facing Rear Garden
- Five Spacious Bedrooms
- Fitted Kitchen With A Wide Range Of Integrated Appliances
- Catchment To Both Chalkwell Hall Schools & Belfairs Academy
- Short Walk From Chalkwell Station
- Close Proximity To Leigh Broadway
- Stone’s Throw From Chalkwell Park
Description
The storm porch, with its soft lighting and paved flooring, sets the tone for the charm that awaits within. Upon entering, the spacious reception hall welcomes you with natural light filtering through lead light windows, highlighting the solid white oak Parquet flooring that flows throughout. As you explore further, you'll notice the double doors leading to the open-plan kitchen family room, beckoning you to discover the heart of the home. Additional doors lead to the cozy sitting room, where bay windows flood the space with sunlight, creating a perfect spot for relaxation or lively conversations around the open fireplace.
The kitchen family room is a chef's dream, boasting sleek high gloss cabinets, Quartz countertops, and top-of-the-line appliances, including a Miele ceramic induction hob and NEFF self-cleaning steam oven. With three sets of French doors opening onto the west-facing rear garden, this space seamlessly blends indoor and outdoor living, making it ideal for entertaining guests or simply enjoying a quiet evening under the stars.
Upstairs, the master bedroom offers a serene retreat with its stunning views of the estuary and a luxurious en-suite bathroom complete with a walk-in shower cubicle and granite surfaces. Two additional bedrooms share a beautifully appointed bathroom with both a bath and walk-in shower cubicle. The second floor features two more bedrooms, one offering panoramic estuary views, along with a convenient shower room.
Outside, the meticulously landscaped frontage creates an inviting first impression, while the west-facing rear garden provides a peaceful oasis with its lush lawn, paved patio, and charming summer house. With ample parking for two cars and a garage providing storage space for bikes and tools, this property offers both convenience and luxury in equal measure. With its blend of modern amenities and timeless charm, this coastal retreat offers the perfect combination of comfort, style, and tranquillity, making it the ideal place to call home.
Situated in a desirable location this property is based within the catchment area of both Chalkwell Hall schools and Belfairs Academy, making it an ideal location for families. Situated just a short stroll from Chalkwell station, where you can hop on the C2C line to London's Fenchurch Street, making commuting effortless. Additionally, it enjoys close proximity to the charming Leigh Broadway and is only a stone's throw away from the picturesque Chalkwell Park. For those seeking seaside relaxation, Chalkwell Beach is just a quick walk from the doorstep. This location offers a perfect blend of amenities and natural beauty, making it an ideal place to reside.
Entrance
Storm Porch with external lighting, paved flooring. Entrance door leading into:
Reception Hall
Large reception hall with double glazed opaque lead light windows with fitted roller blind to front, ceiling light, stairs leading to first floor with understairs storage, radiator, thermostat, solid white oak Parquet flooring, carpet runner, double doors leading to kitchen family room, doors leading to sitting room and understairs cloakroom.
Downstairs Cloakroom
Two piece suite comprising corner wash hand basin with mixer tap and vanity unit, low level w/c, ceiling light, extractor fan, tiled flooring and walls.
Sitting Room
5.08m into bay x 4.01m (16'8 into bay x 13'2)
Double glazed lead light bay window to front with fitted roman blinds, coved cornice, ceiling light, open fireplace, radiators, solid oak flooring.
Open Plan Kitchen Family Room
9.93m max x 8.36m max (32'7 max x 27'5 max)
High gloss effect wall and base kitchen units comprising Quartz work surfaces, Quartz centre island worksurface with integrated appliances which including Miele ceramic induction hob with ceiling extractor, NEFF self-cleaning steam oven, two Bosch fridges, two Bosch freezers and Bosch dishwasher, inset stainless steel sink with boiling water tap and drainer, double glazed Skylight lantern to ceiling, three sets of double glazed French doors leading to the west facing rear garden, double glazed apexed roof extension with fitted curtains, coved cornice, down lights, wall mounted lighting, radiators, gas fire, fitted TV and telephone points, internet points, stone tiled flooring.
Laundry Room
4.29m x 2.06m (14'1 x 6'9)
Laminate rolled edge worksurfaces with fitted wall and base units, space for washing machine, tumble dryer and further American style fridge freezer, two sets of double glazed Velux windows to ceiling, downlights, radiator, part tiled walls, stone tiled flooring. Door into:
Garage Store
Garage with lighting, space for bikes, tools etc, double doors leading to front.
First Floor Landing
Double glazed window to both sides with fitted roller blinds, down lights, ceiling light, radiator, understairs storage, stairs leading to second floor, fitted carpet. Doors into:
Master Bedroom
4.70m x 4.01m into bay (15'5 x 13'2 into bay)
Double glazed lead light bay window to front with fitted curtains and views towards the estuary, ceiling light, wall mounted lighting, radiator, solid oak flooring. Opening into:
Dressing Room
4.04m approx x 3.61m max (13'3 approx x 11'10 max)
L-shaped room with double glazed lead light windows with fitted blinds to front and side with south facing aspect estuary views, ceiling light, down lights, radiator, solid oak flooring.
En-Suite
Three piece suite comprising walk in shower cubicle with overhead shower and down lights, wash hand basin with inset mixer tap into granite surface, low level w/c, double glazed opaque window to side, down lights, heated towel rail, extractor, tiled flooring and walls.
Bedroom Two
3.23m x 3.02m (10'7 x 9'11)
Double glazed windows to rear with fitted curtains, down lights, radiator, solid oak flooring.
Bedroom Three
3.20m x 2.64m (10'6 x 8'8)
Double glazed windows to rear, down lights, radiator, solid oak flooring.
Bathroom
Four piece suite comprising bath with mixer tap, walk in double shower cubicle with over head shower, wash hand basin with mixer tap, vanity unit, low level w/c, double glazed opaque windows to side and rear, down lights, heated towel rail, extractor, tiled flooring and walls.
Second Floor Landing
Double glazed Velux window to side, down lights, radiator, fitted carpet.
Bedroom Four
5.46m max x 3.33m (17'11 max x 10'11 )
Double glazed opaque windows to side, two double glazed Velux windows to front and rear both with integrated blinds and offering views towards the estuary, down lights, radiator, veneered wood effect laminate flooring.
Bedroom Five
3.78m x3.20m (12'5 x10'6)
Double glazed windows to rear, double glazed French doors (opening inwards) with Juliet balcony and offering views towards the estuary, down lights, radiator, eaves storage, veneered wood effect laminate flooring.
Shower Room
Three piece suit comprising walk in shower cubicle, wash hand basin with mixer tap and vanity unit, low level w/c, double glazed Velux window to front, down lights, heated towel rail, extractor, access to eaves storage, tiled flooring and walls.
Frontage
Immaculately presented paved entrance with foliage and greenery, stone driveway, external lighting, parking for two cars and leading up to garage door to side, access to rear garden.
Rear Garden
Beautiful west facing rear garden with surrounding paved patio with central lawn, outside summer house with power and lighting, seating area, external lighting, water points, raised flower beds with planted shrubbery, side access with external lighting.
- COUNCIL TAXA payment made to your local authority in order to pay for local services like schools, libraries, and refuse collection. The amount you pay depends on the value of the property.Read more about council Tax in our glossary page.
- Ask agent
- PARKINGDetails of how and where vehicles can be parked, and any associated costs.Read more about parking in our glossary page.
- Yes
- GARDENA property has access to an outdoor space, which could be private or shared.
- Yes
- ACCESSIBILITYHow a property has been adapted to meet the needs of vulnerable or disabled individuals.Read more about accessibility in our glossary page.
- Ask agent
Mount Avenue, Westcliff-on-sea, SS0
NEAREST STATIONS
Distances are straight line measurements from the centre of the postcode- Chalkwell Station0.2 miles
- Westcliff Station0.9 miles
- Leigh-on-Sea Station1.3 miles
About the agent
From the minute we started Gilbert & Rose our drive was to be different. To be better; to innovate through an unrivalled level of service. We always wanted to go further and deliver more… this will never change.
We realised that the Niche property market required an altogether better, more focused, tailored approach. It is not something we could simply bolt on to the already excellent Gilbert & Rose agency.
Our experience, insight and knowledge means that we can provide a game-cha
Industry affiliations

Notes
Staying secure when looking for property
Ensure you're up to date with our latest advice on how to avoid fraud or scams when looking for property online.
Visit our security centre to find out moreDisclaimer - Property reference RX375326. The information displayed about this property comprises a property advertisement. Rightmove.co.uk makes no warranty as to the accuracy or completeness of the advertisement or any linked or associated information, and Rightmove has no control over the content. This property advertisement does not constitute property particulars. The information is provided and maintained by Niche Homes, Leigh on Sea. Please contact the selling agent or developer directly to obtain any information which may be available under the terms of The Energy Performance of Buildings (Certificates and Inspections) (England and Wales) Regulations 2007 or the Home Report if in relation to a residential property in Scotland.
*This is the average speed from the provider with the fastest broadband package available at this postcode. The average speed displayed is based on the download speeds of at least 50% of customers at peak time (8pm to 10pm). Fibre/cable services at the postcode are subject to availability and may differ between properties within a postcode. Speeds can be affected by a range of technical and environmental factors. The speed at the property may be lower than that listed above. You can check the estimated speed and confirm availability to a property prior to purchasing on the broadband provider's website. Providers may increase charges. The information is provided and maintained by Decision Technologies Limited. **This is indicative only and based on a 2-person household with multiple devices and simultaneous usage. Broadband performance is affected by multiple factors including number of occupants and devices, simultaneous usage, router range etc. For more information speak to your broadband provider.
Map data ©OpenStreetMap contributors.




