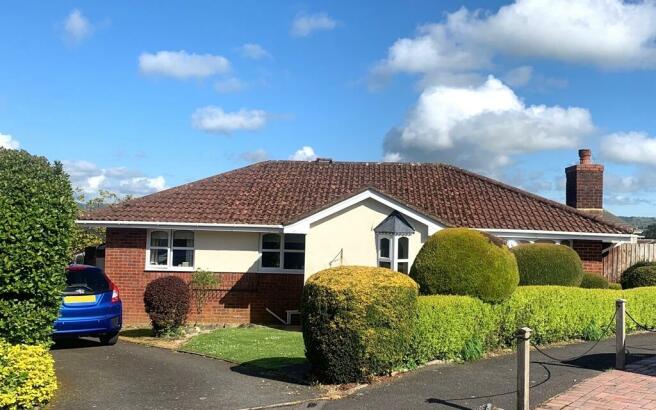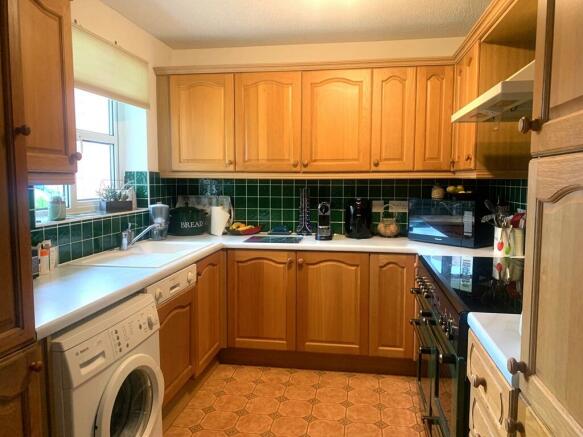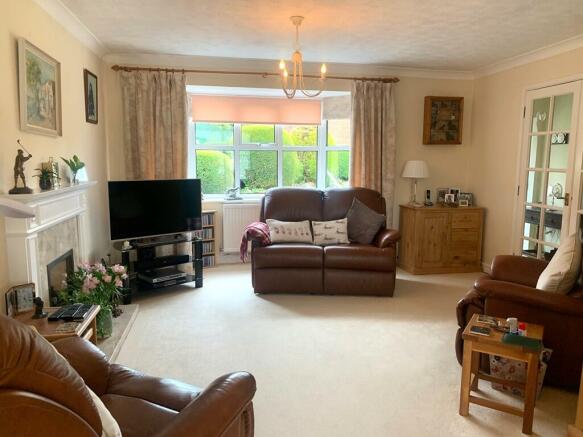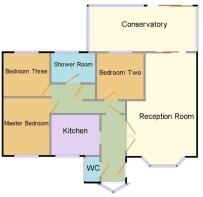Buttery Road, Honiton

- PROPERTY TYPE
Detached Bungalow
- BEDROOMS
3
- BATHROOMS
1
- SIZE
Ask agent
- TENUREDescribes how you own a property. There are different types of tenure - freehold, leasehold, and commonhold.Read more about tenure in our glossary page.
Freehold
Key features
- Kitchen
- Lounge/Dining Room
- Conservatory
- Cloakroom
- Shower Room
- Double Glazing & Central Heating
- Garage & Driveway
- Larger than Average Rear Garden
- Stunning Views
- Cul De Sac Location
Description
A very well presented three bedroom detached bungalow situated in a popular residential area within easy reach of Honiton town centre and all its amenities.
The property briefly comprises entrance hallway, kitchen, spacious lounge/diner, conservatory, three good sized bedrooms, bathroom, landscaped gardens, driveway and a garage.
The property also benefits from gas central heating, uPVC double glazing and far reaching views. We strongly recommend an internal viewing to avoid disappointment.
Honiton is a busy market town, which provides a wide range of facilities including a variety of shops, restaurants, swimming pool and main line railway station connecting Exeter and London Waterloo.
The Cathedral city of Exeter is approximately 15 miles to the west also providing excellent shopping facilities, theatres, art centre, airport and M5 access.
The Regency coastal town of Sidmouth is approximately 11 miles to the south whilst Taunton the county town of Somerset with express rail link to Paddington lies some 16 miles to the northeast.
ACCOMMODATION COMPRISING Double glazed front door leading to...
ENTRANCE HALLWAY Double glazed window with display sill to front aspect, loft access, radiator, coved ceiling and doors to...
CLOAKROOM Obscured double glazed window to side, low level WC, wall mounted wash hand basin with tiled surround, fuse box and a radiator.
LOUNGE/DINER 6.95m (22'10) x 4.25m (13'11) Double glazed window to front aspect, coal effect gas fire with marble surround and wooden mantel over, radiator, coved ceiling and double glazed sliding door to...
CONSERVAOTY 6.65m (21'10) x 2.8m (9'2) Spacious double glazed conservatory enjoying views across Honiton and far reaching countryside, door opening on to rear garden, radiator and power.
KITCHEN 3.0m (9'10) x 2.5m (8'2) Double glazed window to front aspect, polycarbonate single bowl sink with drainer unit and storage below, further range of matching base and eye level storage units with complimenting drawers, roll edge work surfaces and tiled surround, four ring burner, double oven Rangemaster with extractor hood over, integral dishwasher, integral fridge freezer, space and plumbing for washing machine.
BEDROOM 1 2.95m (9'8) x 2.7m (8'10) Double glazed window to front aspect, radiator and telephone point.
BEDROOM 2 2.9m (9'6) max x 2.9m (9'6) max Double glazed window to rear aspect, radiator and a built in wardrobe
BEDROOM 3 3.56m (11'8) x 2.8m (9'2) .Radiator, double glazed window to rear aspect enjoying views across Honiton and surrounding countryside.
SHOWER ROOM Low level WC, pedestal wash hand basin, shower cubicle with electric shower, heated towel rail, fully tiled walls, vanity wall light with shaver point and obscured double glazed window.
OUTSIDE
The front garden is mainly laid to lawn with flower borders, mature shrubs and an adjacent pathway leading to the front door. The property is approached via a tarmacadam driveway providing off road parking for one vehicle leading to the...
DETACHED GARAGE Up and over door, power and lighting.
REAR GARDEN The rear garden has been landscaped and comprises an area laid to lawn, several areas laid to gravel and attractive brick paving as well as a small pond, timber shed, mature shrubs, flowers and trees. The garden offers a good degree of privacy and enjoys far reaching views.
Council TaxA payment made to your local authority in order to pay for local services like schools, libraries, and refuse collection. The amount you pay depends on the value of the property.Read more about council tax in our glossary page.
Ask agent
Buttery Road, Honiton
NEAREST STATIONS
Distances are straight line measurements from the centre of the postcode- Honiton Station0.3 miles
- Feniton Station4.3 miles
About the agent
Red Homes are the future of estate agency, combining media and internet
advertising, together with a personal service and a Low agency fee!...Why choose anyone else to buy or sell through?
Industry affiliations



Notes
Staying secure when looking for property
Ensure you're up to date with our latest advice on how to avoid fraud or scams when looking for property online.
Visit our security centre to find out moreDisclaimer - Property reference 181557. The information displayed about this property comprises a property advertisement. Rightmove.co.uk makes no warranty as to the accuracy or completeness of the advertisement or any linked or associated information, and Rightmove has no control over the content. This property advertisement does not constitute property particulars. The information is provided and maintained by Red Homes Estate Agents, Buckerell. Please contact the selling agent or developer directly to obtain any information which may be available under the terms of The Energy Performance of Buildings (Certificates and Inspections) (England and Wales) Regulations 2007 or the Home Report if in relation to a residential property in Scotland.
*This is the average speed from the provider with the fastest broadband package available at this postcode. The average speed displayed is based on the download speeds of at least 50% of customers at peak time (8pm to 10pm). Fibre/cable services at the postcode are subject to availability and may differ between properties within a postcode. Speeds can be affected by a range of technical and environmental factors. The speed at the property may be lower than that listed above. You can check the estimated speed and confirm availability to a property prior to purchasing on the broadband provider's website. Providers may increase charges. The information is provided and maintained by Decision Technologies Limited. **This is indicative only and based on a 2-person household with multiple devices and simultaneous usage. Broadband performance is affected by multiple factors including number of occupants and devices, simultaneous usage, router range etc. For more information speak to your broadband provider.
Map data ©OpenStreetMap contributors.




