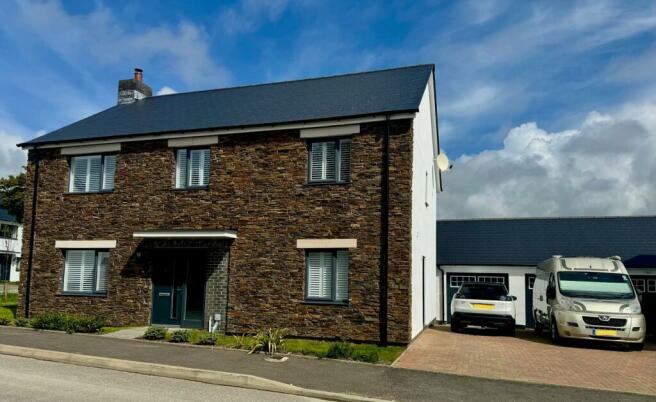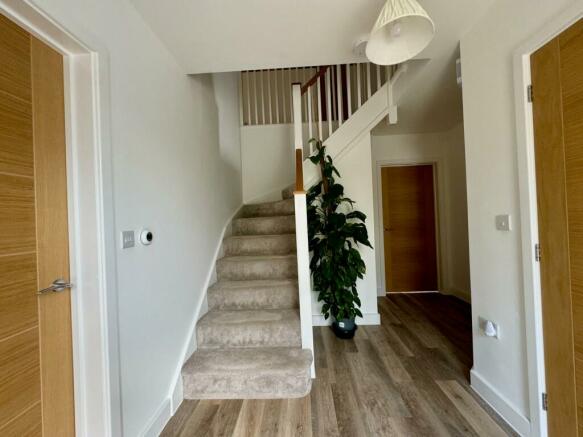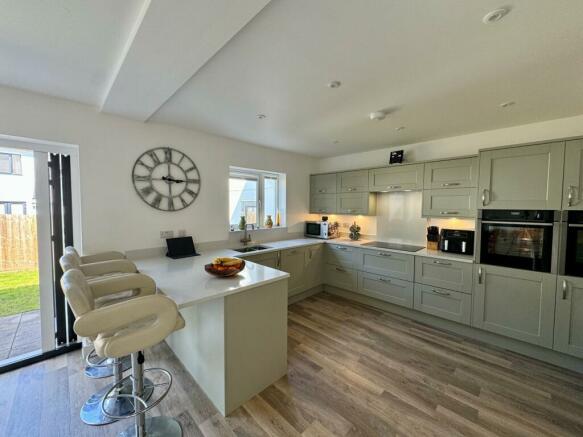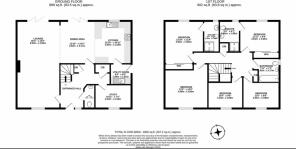Cuddra Road, St Austell, PL25

- PROPERTY TYPE
Detached
- BEDROOMS
5
- BATHROOMS
3
- SIZE
Ask agent
- TENUREDescribes how you own a property. There are different types of tenure - freehold, leasehold, and commonhold.Read more about tenure in our glossary page.
Freehold
Description
A fantastic opportunity to acquire a modern, energy efficient, five-bedrooms, (two with ensuite) detached home within a new residential development on the eastern side of St Austell, Cornwall.
This generous sized home comes complete with many included enhancements to offer an open plan living area ideal for both families and entertaining.
The exterior of the property benefits from two single garages, driveway parking for four vehicles and an enclosed low maintenance rear garden.
St Austell a historic market town offers varied employment opportunities, excellent schools and college and boasts some of Cornwall’s most rated and safe beaches, golf courses and many diverse attractions on its doorstep.
The historic Charlestown Harbour and Carlyon Bay are within easy walking distance. A short drive allows you to visit the Eden Project, Heligan Gardens and explore the many National Trust locations on offer or take in the Cornish coastline.
Cuddra Road, part of the Gwallon Keas development situated on the eastern edge of St Austell lends itself to easy access to both the A30 and A38 road networks. This makes it an ideal location to explore work prospects in other parts of Cornwall or even Plymouth.
A separate study and fibre broadband connection also opens up home working possibilities.
St Austell is served by a mainline bus service and its Railway Station gives regular daily connections to London Paddington. A drive of 20 miles gets you to Newquay International Airport for those business trips or family holiday breaks.
The town itself offers a shopping centre, sports centre, restaurants to suit all tastes and a multiplex cinema. Local out of town supermarkets, retail outlets, covered market and garden centres cater for all your other needs with hassle free parking.
The house completed in September 2022 still benefits from the builders and NHBC warranties, the remainder of which will be assigned to the new owner.
Key Features
5 Bedrooms
2 En-suite bedrooms with fitted Wardrobes
2 Single Garages with light and power
Driveway with 4 Parking Spaces
Open Plan Kitchen / Dining Room / Lounge
Underfloor Heating Throughout Ground Floor
Quartz Worktops, 2 Ovens, HotBoil Tap
Honeywell EvoHome 12 Zoned Heating Control
Separate Utility Room
Karndean Flooring Throughout Ground Floor
Ground Floor Study
Wi-Fi thermostats to all first floor radiators
Oak Doors Throughout
Family Bathroom
2 Sets Bi-Folding Doors to rear garden
Rear enclosed garden
Fitted shutters to all front windows
Working chimney suitable for log burner
TV outlets to most rooms
Ethernet outlets to lounge and bedroom 1
Specification
The open plan front garden laid to lawn and shrub borders leads through the main entrance door with side panel into the
Entrance Hall
Light and spacious hallway with Karndean flooring and underfloor heating zone paired with cloakroom
Doors leading to Lounge, Kitchen, Cloakroom and Study
Two storage cupboards (one with access to underfloor heating manifolds)
Separate cupboard housing utility meters and incoming broadband connection
Carpeted stairs leading to upper floor
Doors from Hall leading to large open plan free flowing Kitchen, Dining Area and Lounge
Kitchen
Light and spacious through kitchen housing a range of modern base and wall units, one and half sink featuring Hotboil tap.
Worktops, splashback, upstands and bar unit finished off in matching light quartz
Equipped with 2 Neff slide and hide eye level ovens, electric hob, extractor, integrated fridge freezer and dishwasher
Karndean flooring and separate underfloor heating zone
Window (fitted blinds) with views to back garden
Utility Room
Separate utility room with access into house from driveway
Light Quartz worktop and upstands matching those in kitchen
Sink with integrated washing machine and tumble dryer under
Range of matching units above
Extractor
Karndean flooring and separate underfloor heating zone
Dining Area
Light and spacious through dining area with Bi-fold doors (fitted blinds) overlooking and leading to rear garden
Karndean flooring and separate underfloor heating zone
Lounge
Light and spacious through lounge with dual aspect window to front and Bi-fold door to rear garden.
Front window with fitted shutter, rear Bi-fold door with fitted blinds
Working chimney gives provision to install log burner if desired
Cabling for satellite signal and ethernet at both ends of lounge
Karndean flooring and separate underfloor heating zone
Study
Separate and private Study offers home working option
Karndean Flooring and separate underfloor heating zone
Window with fitted shutter with views to front of house
Cloakroom
Concealed dual flush cistern toilet and hand wash basin
Extractor
Karndean flooring and underfloor heating zone paired with Hallway
Dog Leg Stairs
Carpeted stairs lead to gallery landing with bedrooms and bathroom off
Access to loft housing 2 Positive Input Ventilation (PIV) units
Cupboard housing Valliant condensing boiler
Radiator with Wi-fi thermostat to EvoHome controller
Bedroom One (En-suite)
Double Bedroom with fitted wardrobe behind three full length sliding doors, one with mirror
Fitted Carpet
Window view to rear garden
Satellite and Ethernet Outlets
Radiator with Wi-Fi thermostat to EvoHome controller
Door leading to
En-Suite
Hand basin, concealed dual flush cistern toilet and walk in gas heated shower with drencher
Ladder radiator with Wi-Fi thermostat to EvoHome controller
Electric shaver point
Vinyl flooring and part tiled
Obscure glass window to rear garden
Bedroom Two (En-suite)
Double Bedroom with fitted wardrobe behind two full length sliding doors, one with mirror
Radiator with Wi-Fi thermostat to EvoHome controller
Fitted Carpet
Window view to rear garden
Door leading to
En-Suite
Hand basin, concealed dual flush cistern toilet and walk in gas heated shower with drencher
Ladder Radiator with Wi-Fi thermostat to EvoHome controller
Electric shaver point
Vinyl flooring and part tiled
Obscure glass window to rear garden
Bedroom Three
Double Bedroom (Currently used by owner as hobby room)
Radiator with Wi-Fi thermostat to EvoHome controller
Window (fitted shutter) with view to front of house
Fitted carpet
Bedroom Four
Single Bedroom
Radiator with Wi-Fi thermostat to EvoHome controller
Window (fitted shutter) with view to front of house
Fitted carpet
Bedroom Five
Single Bedroom
Radiator with Wi-Fi thermostat to EvoHome controller
Window (fitted shutter) with view to front of house
Fitted carpet
Family Bathroom
Light and spacious family bathroom with concealed dual flush cistern toilet, handbasin, bath with screen and gas heated shower unit over
Vinyl flooring and part tiled
Electric shaver point
Ladder Radiator with Wi-Fi thermostat to EvoHome controller
Obscure glass window overlooking drive
Garages
The house boasts having two single garages.
Up and over doors.
One garage has pedestrian door access from garden.
Light and power to both garages
Driveway and Parking
Bricked paver driveway
Benefits from having 4 off road parking spaces.
Garden
Totally enclosed with gate leading from driveway and pedestrian door to garage
Predominantly laid to grass with patio areas leading via bi-fold doors from lounge and dining room
Outside tap
Directions
From St Austell centre take A390 heading towards Plymouth. Straight ahead through traffic lights passing Tesco on your left hand side.
Straight on at the next set of traffic lights (will be signed to Carlyon Bay on the right) and then passing the Holmbush Inn on your left.
Straight on at next set of traffic lights (passing Bucklers Lane on your left).
Filter right at the next set of traffic lights onto the start of Cuddra Road on the Devonshire Homes development.
Follow this road uphill taking the first left into Kober Way. Follow this road around sweeping to the right until you rejoin Cuddra Road.
Turn left and the property is immediately on the left.
Agent’s Notes
Size: 1,800 Sq.Ft.
Tenure: Freehold
Energy Rating: B (EPC Cert No. 0310-3570-6080-2472-7425)
Council Tax: F
Services: Mains gas, electricity, water and drainage are connected to the property
- COUNCIL TAXA payment made to your local authority in order to pay for local services like schools, libraries, and refuse collection. The amount you pay depends on the value of the property.Read more about council Tax in our glossary page.
- Ask agent
- PARKINGDetails of how and where vehicles can be parked, and any associated costs.Read more about parking in our glossary page.
- Yes
- GARDENA property has access to an outdoor space, which could be private or shared.
- Yes
- ACCESSIBILITYHow a property has been adapted to meet the needs of vulnerable or disabled individuals.Read more about accessibility in our glossary page.
- Ask agent
Cuddra Road, St Austell, PL25
NEAREST STATIONS
Distances are straight line measurements from the centre of the postcode- St. Austell Station1.7 miles
- Par Station2.3 miles
- Luxulyan Station3.4 miles
About the agent
David Rhys & Co. are independent property specialists, trusted by the community that we serve to provide the highest standards of service and integrity. Inspired by traditional core values that were established over 50 years ago, our highly experienced team of staff pride themselves on personal attention and incorporate state of the art technology when required.
Located in a prominent position on the High Street of Budleigh Salterton, our office provides an inviting atmosphere wi
Industry affiliations



Notes
Staying secure when looking for property
Ensure you're up to date with our latest advice on how to avoid fraud or scams when looking for property online.
Visit our security centre to find out moreDisclaimer - Property reference 27622668. The information displayed about this property comprises a property advertisement. Rightmove.co.uk makes no warranty as to the accuracy or completeness of the advertisement or any linked or associated information, and Rightmove has no control over the content. This property advertisement does not constitute property particulars. The information is provided and maintained by David Rhys, Budleigh Salterton. Please contact the selling agent or developer directly to obtain any information which may be available under the terms of The Energy Performance of Buildings (Certificates and Inspections) (England and Wales) Regulations 2007 or the Home Report if in relation to a residential property in Scotland.
*This is the average speed from the provider with the fastest broadband package available at this postcode. The average speed displayed is based on the download speeds of at least 50% of customers at peak time (8pm to 10pm). Fibre/cable services at the postcode are subject to availability and may differ between properties within a postcode. Speeds can be affected by a range of technical and environmental factors. The speed at the property may be lower than that listed above. You can check the estimated speed and confirm availability to a property prior to purchasing on the broadband provider's website. Providers may increase charges. The information is provided and maintained by Decision Technologies Limited. **This is indicative only and based on a 2-person household with multiple devices and simultaneous usage. Broadband performance is affected by multiple factors including number of occupants and devices, simultaneous usage, router range etc. For more information speak to your broadband provider.
Map data ©OpenStreetMap contributors.




