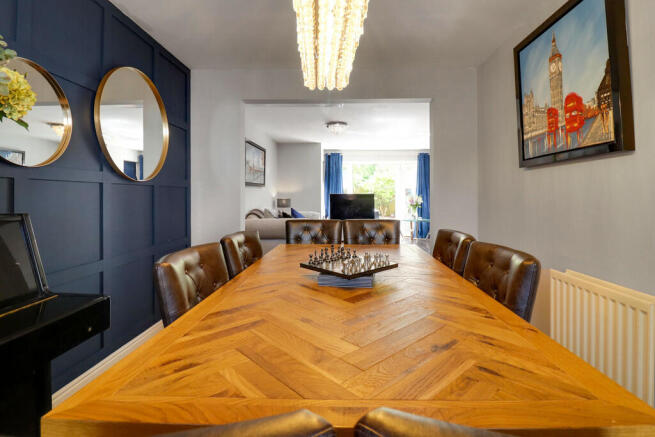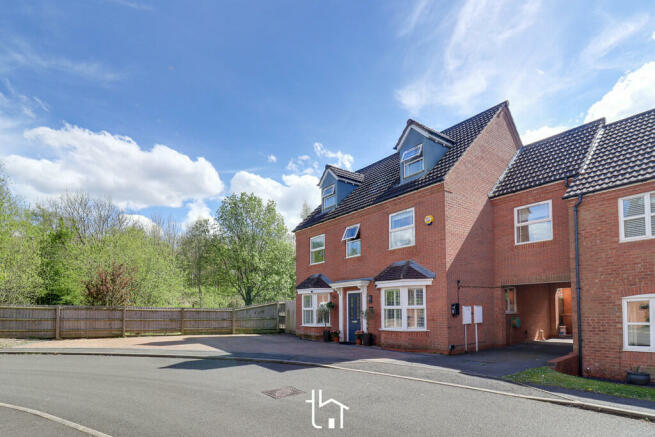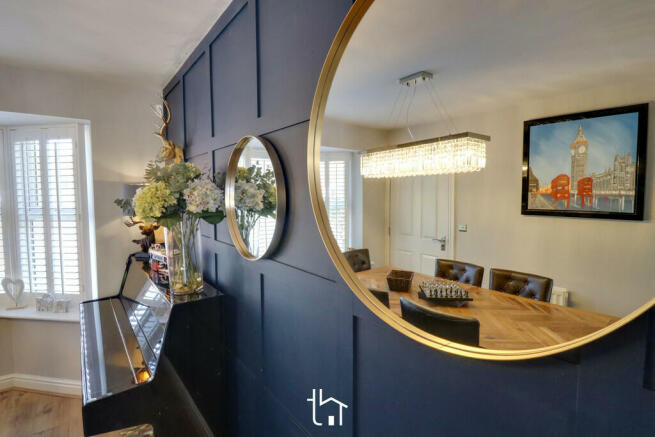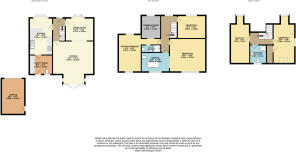Jackson Road, Bagworth

- PROPERTY TYPE
Link Detached House
- BEDROOMS
5
- BATHROOMS
3
- SIZE
Ask agent
- TENUREDescribes how you own a property. There are different types of tenure - freehold, leasehold, and commonhold.Read more about tenure in our glossary page.
Freehold
Key features
- Beautiful 5 Bedroom House
- Finished to a Very High Standard
- Walk in dressing room
- 2 Ensuite Bedrooms
- Large Driveway
- Utility Room
- Excellent Location / Amenities
- Double Glazed / Gas Central Heating
- Call now to view
- Video Tour
Description
As your trusted estate agent in Leicester, it's our pleasure to present to you an exceptional opportunity to own a breathtaking 5-bedroom, 3-story house in the desirable area of Bagworth not overlooked but surrounded by natures own countryside woodland.. This meticulously designed home boasts an array of features that cater to both luxury and practicality. Let's delve into what makes this property a true gem:
KEY FEATURES Key Features:
Spacious Accommodation: With five generously sized bedrooms spread across three floors, there's ample space for families of all sizes or those who love to entertain guests.
Two Ensuite Bedrooms: Enjoy the luxury of two ensuite bathrooms, providing convenience and privacy for you and your guests.
Master Suite with Walk-In Wardrobe: Indulge in opulence with a master suite featuring a lavish walk-in wardrobe, offering plenty of storage space for your clothing and accessories.
Low-Maintenance Garden: Escape the hustle and bustle of daily life in your own private sanctuary. The beautifully landscaped garden requires minimal upkeep, allowing you to relax and unwind in tranquility.
Large Driveway and Garage: Parking will never be an issue with the expansive driveway and garage, providing ample space for multiple vehicles and additional storage.
Utility Room: Benefit from the convenience of a dedicated utility room, complete with laundry facilities and extra storage space, making household chores a breeze.
Wheelchair and disability friendly - The home currently has a lift installed into the first floor bedroom, as well as a fully equip room for a disabled person, including bath and w/c - These facilities are not available within the price however can potentially be left subject to the separate arrangement between buyer and seller. Please ask the agent for further information
LOCATION Nestled in the charming village of Bagworth, this home offers the perfect blend of serenity and convenience. Enjoy easy access to local amenities, schools, parks, and transportation links, ensuring that everything you need is right at your fingertips.
FRONT GARDEN Drive way for multiple cars, electric car charger
ENTRANCE HALL Double glazed front door
LIVING ROOM 17' 8" x 16' 7" (5.39m x 5.06m) Double glazed doors and windows, radiator, laminate flooring
DINING ROOM 12' 4" x 9' 4" (3.77m x 2.85m) Double glazed bay window to front access to both entrance hall and lounge, radiator.
KITCHEN 20' 0" x 9' 4" (6.1m x 2.85m) Double glazed windows, floor and wall mounted units with worktops, integrated neff dishwasher, double neff oven , gas/electric hob and extractor, radiator, tiled flooring
UTILITY ROOM 7' 4" x 9' 0" (2.24m x 2.75m) Sink unit, work top, space for washing machine, ideal boiler, addiotnal downstairs WC with access to rear garden
FIRST FLOOR LANDING Double glazed window, radiator, stairs to second floor, access to master, second bedroom and third bedroom carpeted, radiator
MASTER BEDROOM 15' 1" x 9' 3" (4.62m x 2.82m) Located to the front of the property double glazed windows, radiator, carpeted, ensuite and dressing room
WALK IN WARDROBE 9' 10" x 7' 6" (3.02m x 2.30m) Dressing room off master bedroom double glazed windows, radiator, carpeted
ENSUITE 3' 8" x 8' 2" (1.14m x 2.49m) Single shower cubicle, heated towel rail, WC and wash hand basin.
BEDROOM TWO 14' 2" x 15' 0" (4.32m x 4.58m) Double glazed window, radiator, ltv flooring, access to ensuite
ENSUITE 9' 0" x 11' 6" (2.76m x 3.51m) WC, wash basin, heated towel rail
BEDROOM THREE 11' 8" x 9' 7" (3.56m x 2.94m) Carpeted, radiator, double glazed window looking over drive.
SECOND FLOOR LANDING Access to bedroom 4 & 5 and upstairs shower room , carpeted
BEDROOM FOUR 19' 1" x 8' 2" (5.82m x 2.49m) Carpeted, radiator, double glazed window, additional cupboard space
BEDROOM FIVE 18' 11" x 9' 8" (5.78m x 2.97m) Velux window, radiators, carpeted additional cupboard space.
BATHROOM 7' 4" x 6' 11" (2.26m x 2.12m) Third floor bathroom with shower cubicle wash basin, heated towel rail and wc
BACK GARDEN Slabbed garden, lean to side access to garage and front garden
GARAGE Access to front and back garden, mains electric
Council TaxA payment made to your local authority in order to pay for local services like schools, libraries, and refuse collection. The amount you pay depends on the value of the property.Read more about council tax in our glossary page.
Band: F
Jackson Road, Bagworth
NEAREST STATIONS
Distances are straight line measurements from the centre of the postcode- Narborough Station9.5 miles
About the agent
At Tranquility Homes, we provide a tailor-made and personal property service in selling or renting. Your goal is our goal and helping our clients achieve what they want from a property service is key. From start to finish, we will be working alongside you every step of the way. Based in Anstey, Leicester, we cover Leicester, Leicestershire and Nottinghamshire specialising in Residential Sales, Lettings and Property Sourcing.
Our ethos is to provide the highest level of customer service
Notes
Staying secure when looking for property
Ensure you're up to date with our latest advice on how to avoid fraud or scams when looking for property online.
Visit our security centre to find out moreDisclaimer - Property reference 102890002565. The information displayed about this property comprises a property advertisement. Rightmove.co.uk makes no warranty as to the accuracy or completeness of the advertisement or any linked or associated information, and Rightmove has no control over the content. This property advertisement does not constitute property particulars. The information is provided and maintained by Tranquility Homes Ltd, Leicester. Please contact the selling agent or developer directly to obtain any information which may be available under the terms of The Energy Performance of Buildings (Certificates and Inspections) (England and Wales) Regulations 2007 or the Home Report if in relation to a residential property in Scotland.
*This is the average speed from the provider with the fastest broadband package available at this postcode. The average speed displayed is based on the download speeds of at least 50% of customers at peak time (8pm to 10pm). Fibre/cable services at the postcode are subject to availability and may differ between properties within a postcode. Speeds can be affected by a range of technical and environmental factors. The speed at the property may be lower than that listed above. You can check the estimated speed and confirm availability to a property prior to purchasing on the broadband provider's website. Providers may increase charges. The information is provided and maintained by Decision Technologies Limited. **This is indicative only and based on a 2-person household with multiple devices and simultaneous usage. Broadband performance is affected by multiple factors including number of occupants and devices, simultaneous usage, router range etc. For more information speak to your broadband provider.
Map data ©OpenStreetMap contributors.




