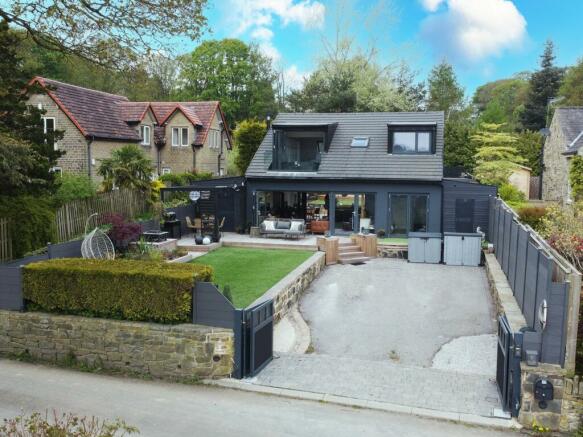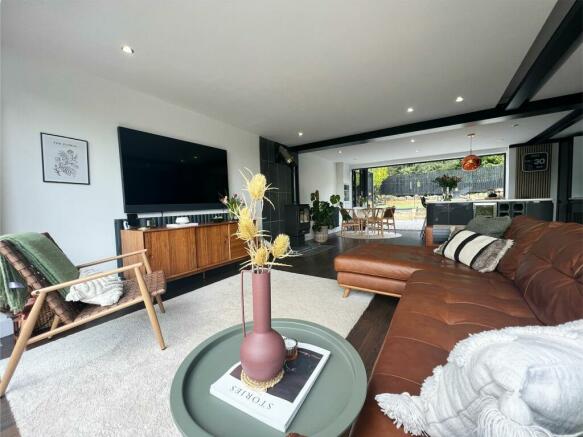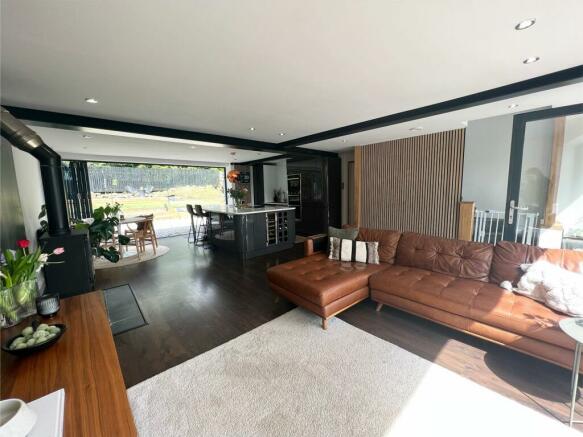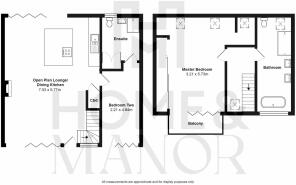
Dark Lane, Huddersfield, HD4

- PROPERTY TYPE
Detached
- BEDROOMS
2
- BATHROOMS
2
- SIZE
1,184 sq ft
110 sq m
- TENUREDescribes how you own a property. There are different types of tenure - freehold, leasehold, and commonhold.Read more about tenure in our glossary page.
Freehold
Key features
- 2 bedrooms
- Stunning design
- Landscaped gardens
- Panoramic views
- Home business opportunity
Description
Introducing an extraordinary one-of-a-kind designer property featuring bespoke Scandinavian interior design. Nestled on the esteemed Dark Lane, it boasts serene panoramic treetop vistas. Don't miss the chance to explore this exceptional residence firsthand. Call us today to schedule a viewing and experience the remarkable allure of this home for yourself.
EPC Rating: C
Open Plan Lounge / Dining Kitchen
Upon entering, you're greeted by the striking open-plan lounge/dining kitchen. Bathed in natural light from the bi-fold doors at both front and rear, this space seamlessly integrates indoor and outdoor living, offering picturesque views of the landscaped gardens and the iconic Emley Moor Mast. Crafted to the highest interior design standards, this area epitomises contemporary living. A focal point is the impressive multi-fuel stove, creating a cosy ambience on chilly evenings. The kitchen is equipped with top-of-the-line Neff appliances, including a double oven, grill, microwave, dishwasher, and a sleek induction hob with a downdraft extractor. Additional highlights feature an instant boiling tap and a wine fridge. The spacious island with Quartz worktops offers ample room for food preparation and dining, all while enjoying the breath-taking views from every angle.
Bedroom 2
Situated on the ground floor, this spacious double bedroom offers convenient access to the landscaped front garden through its bi-fold doors making this a wonderful room in which to wake. Complete with its own ensuite facilities, it provides a comfortable and private retreat.
En-Suite
Presenting a newly installed en-suite boasting contemporary design elements. Featuring sleek black fixtures, including a deluxe Rainhead shower, wash basin set within a chic vanity unit, and a W.C. The stark white block tiling adds a touch of modern elegance, completing the overall aesthetic.
Master Bedroom
As you ascend to the first floor, you'll be greeted by the luxurious master bedroom suite fitted with air conditioning. This generously sized room is adorned with calming neutral tones, complemented by elegant Parquet flooring. Flooded with natural light, it features bi-fold doors that reveal a breath-taking balcony, offering panoramic treetop vistas - an idyllic spot to savour the sunrise while enjoying your morning coffee. Creating a serene and tranquil ambience, this space is perfect for waking up feeling refreshed and rejuvenated each day. Ample storage is provided by a full bank of fitted wardrobes, while an archway leads to a dedicated dressing area, where you can prepare for the day bathed in natural light.
Bathroom
Welcome to the bathroom of your dreams! A raised area offers a dedicated space for a full-size bathtub positioned beneath a window, providing picturesque views while you unwind in luxurious bubbles. His and hers sinks, accompanied by vanity units below, add a touch of practical elegance, while a spacious walk-in shower, complete with a rainhead shower and W.C., enhances the indulgent experience. Featuring sleek contemporary design elements, including grey-toned tiles and slick wooden flooring, this bathroom combines style with functionality for an inviting and sophisticated atmosphere. The bathroom also houses the Viessmann boiler offering the perfect mix of energy efficiency, reliability, and technical brilliance.
Front Garden
As you enter the property through secure electric gates, you're greeted by an expansive driveway providing off-road parking for multiple vehicles. The front garden has been thoughtfully designed to capture the breathtaking vistas while also ensuring low-maintenance upkeep. Solid wood decking wraps around the front, creating an inviting space for alfresco dining and summer BBQs. Complete with a firepit and an artificial turf lawn, along with ample room for various lounge furniture, this area is perfect for enjoying outdoor gatherings. With the warmth from the firepit, you can extend your enjoyment well into the evening, watching the sunset and stars in absolute comfort.
Rear Garden
An immaculate landscaped rear garden, offering complete privacy within its fully enclosed boundaries. The first tier features a low-maintenance pebble area, while steps lead up to the astroturf rear lawn, ensuring effortless upkeep and pristine presentation throughout every season. With bi-fold doors seamlessly connecting the kitchen to the outdoors, entertaining becomes a breeze, allowing guests to effortlessly transition between indoor and outdoor spaces.
Home Office
Nestled in the rear garden lies a unique opportunity - a charming home office complete with its own heating supply. This presents an ideal solution for those seeking a separate workspace, particularly beneficial for individuals running their own business. With direct access from the outside, clients can easily locate the office without needing to enter the main residence. This tranquil workspace offers a serene environment to focus and be productive. At the end of the workday, simply close the doors and step straight out into the soothing garden, providing the perfect setting to unwind and recharge after a busy day.
Parking - Driveway
- COUNCIL TAXA payment made to your local authority in order to pay for local services like schools, libraries, and refuse collection. The amount you pay depends on the value of the property.Read more about council Tax in our glossary page.
- Ask agent
- PARKINGDetails of how and where vehicles can be parked, and any associated costs.Read more about parking in our glossary page.
- Driveway
- GARDENA property has access to an outdoor space, which could be private or shared.
- Rear garden,Front garden
- ACCESSIBILITYHow a property has been adapted to meet the needs of vulnerable or disabled individuals.Read more about accessibility in our glossary page.
- Ask agent
Energy performance certificate - ask agent
Dark Lane, Huddersfield, HD4
NEAREST STATIONS
Distances are straight line measurements from the centre of the postcode- Huddersfield Station2.2 miles
- Berry Brow Station2.4 miles
- Honley Station2.4 miles
About the agent
Home & Manor is a fast growing and successful estate agency. Why? Because we're different. We were founded with the aim to provide a professional estate agency service, delivered by people you can trust.
Hello HD8!Introducing the latest expansion of Home & Manor Estate Agency - our brand-new presence in HD8! We're thrilled to announce that we're establishing a local hub to better serve you along with our Partner The Mortgage Avenue at their p
Notes
Staying secure when looking for property
Ensure you're up to date with our latest advice on how to avoid fraud or scams when looking for property online.
Visit our security centre to find out moreDisclaimer - Property reference c1159c41-3a57-40d7-b18f-655765442565. The information displayed about this property comprises a property advertisement. Rightmove.co.uk makes no warranty as to the accuracy or completeness of the advertisement or any linked or associated information, and Rightmove has no control over the content. This property advertisement does not constitute property particulars. The information is provided and maintained by Home & Manor, Kirkheaton. Please contact the selling agent or developer directly to obtain any information which may be available under the terms of The Energy Performance of Buildings (Certificates and Inspections) (England and Wales) Regulations 2007 or the Home Report if in relation to a residential property in Scotland.
*This is the average speed from the provider with the fastest broadband package available at this postcode. The average speed displayed is based on the download speeds of at least 50% of customers at peak time (8pm to 10pm). Fibre/cable services at the postcode are subject to availability and may differ between properties within a postcode. Speeds can be affected by a range of technical and environmental factors. The speed at the property may be lower than that listed above. You can check the estimated speed and confirm availability to a property prior to purchasing on the broadband provider's website. Providers may increase charges. The information is provided and maintained by Decision Technologies Limited. **This is indicative only and based on a 2-person household with multiple devices and simultaneous usage. Broadband performance is affected by multiple factors including number of occupants and devices, simultaneous usage, router range etc. For more information speak to your broadband provider.
Map data ©OpenStreetMap contributors.





