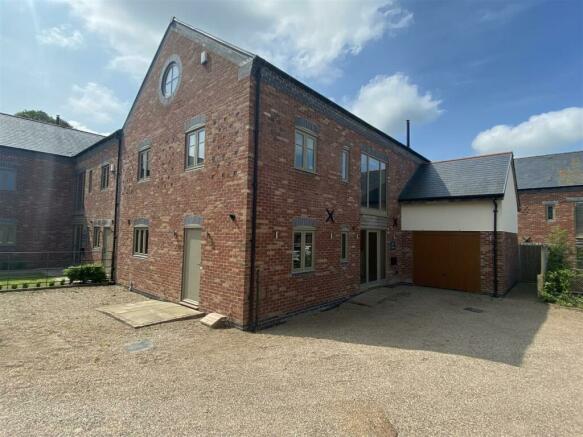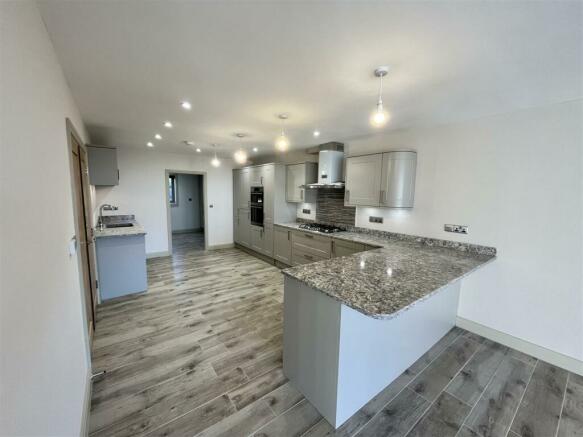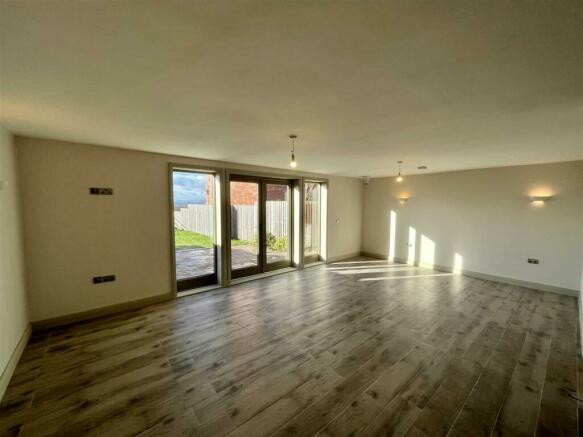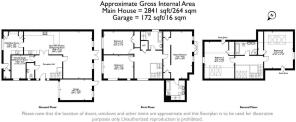
Tilston Road, Malpas

- PROPERTY TYPE
House
- BEDROOMS
5
- BATHROOMS
3
- SIZE
Ask agent
- TENUREDescribes how you own a property. There are different types of tenure - freehold, leasehold, and commonhold.Read more about tenure in our glossary page.
Freehold
Key features
- Large Open Plan Kitchen
- Parking For Several Cars
- No Upward Chain
- Under Floor Heating
- 5 Double Bedrooms, 3 Bathrooms
- High Level of Specification
- Panoramic Views Over The Welsh Hills
- Spacious Family Home
Description
Location - The property is located just outside the village off Malpas and is accessed off the Tilston Road. Malpas is a busy and very well regarded popular village in South West Cheshire, it enjoys the benefits of several excellent schools, restaurants, pubs, doctors surgery and a selection of local shops.
The town of Whitchurch is only 6 Miles away which has the benefit of 4 supermarkets, different local shops, churches, leisure centres and other activities.
There is excellent road access to Chester, Wrexham, North Wales & the North West.
Brief Description - The accommodation comprises reception hall, cloakroom and study. There is a large open plan living/dining room, breakfast kitchen, utility room and boiler room. To the first floor is a master bedroom with en-suite bathroom and two spacious integrated wardrobes. There are two further double bedrooms one with an integrated wardrobe and a large family bathroom. To the second floor are two double bedrooms and a bathroom. The property is heated by an LPG fired boiler and benefits from underfloor heating on the ground floor.
Reception Hall - Entrance door with glazed panels either side and wood effect tiled floor.
Cloakroom - Window to front, wash hand basin with vanity unit below, low level WC, inset spotlights and wood effect tiled floor.
Study - 3.56m (max) x 3.51m (11'8 (max) x 11'6) - Window to front and wood effect tiled floor.
Open Plan Kitchen/Dining/Living Room - 10.54m x 7.16m (34'7 x 23'6) - Having French doors opening onto the patio area and wood effect tiled floor. There is the provision to install a log burner
Kitchen: Bespoke fitted kitchen with a range of shaker style base and wall mounted units, extensive granite work surfaces which extend to create a three seater breakfast bar. There is a five ring lpg hob with extractor above, double oven, integrated wine cooler, integrated fridge freezer, inset spotlights, integrated dishwasher, stainless steel 1 & 1/2 inset sink and wood effect tiled floor.
Utility/ Boot Room - 3.45m x 2.97m (11'4 x 9'9) - Range of wall and base mounted shaker style units, inset stainless steel sink, granite work surfaces, space and plumbing for a washing machine and tumble dryer. There is a side entrance door and a door into the boiler room.
Master Bedroom - 7.16m x 4.45m (23'6 x 14'7) - Juliet balcony with French doors and windows either side, two integrated wardrobes with lighting, inset spotlights and a radiator.
En-Suite Bathroom - White four piece suite comprising, freestanding roll top bath, shower enclosure with rainfall shower head, wall mounted double sink with vanity unit below and mirror above, low level WC, tiled floor, inset spotlights, two skylights, heated towel rail and part tiled walls.
Bedroom Two - 4.62m x 3.51m (15'2 x 11'6) - Windows to front and side and a radiator.
Bedroom Three - 4.62m x 3.38m (15'2 x 11'1) - Window to side, radiator and a integrated wardrobe.
Bathroom - Stunning four piece suite comprising shower enclosure with rainfall shower head, large panel bath, low level WC, wall mounted wash hand basin with vanity unit below and mirror above, part tiled walls, inset spotlights ,tiled floor, and heated towel rail.
Bedroom Four - 4.75m x 4.45m (15'7 x 14'7) - Window to side, two skylights, integrated wardrobe and eaves storage.
Bedroom Five - 4.90m x 4.62m (16'1 x 15'2 ) - Window to side, two skylights, integrated wardrobe and eaves storage.
Bathroom - White four piece suite comprising, freestanding roll top bath, shower enclosure with rainfall shower head, wall mounted double sink with vanity unit below and mirror above, low level WC, tiled floor, inset spotlights, heated towel rail and part tiled walls.
Outside - Access to the properties in New Farm Court is via a shared driveway which has allocated parking for visitors. The Forge has a double width gravel driveway which leads to the garage. There is a paved pathway down the side of the property to the rear garden which has a large patio area , laid to lawn and has panoramic views over the Welsh hills.
Garage - Power, lighting, electric up and over garage door, window and side access door.
Viewing Arrangements - Strictly through the Agents: Halls, 8 Watergate Street, Whitchurch, SY13 1DW Telephone
You can also find Halls properties at rightmove.co.uk & Onthemarket.com
WH (Draft Details)
Directions - From Malpas High Street head north onto Tilston Road, follow this road for approximately 0.5 miles and then turn left into New Farm Court and the property will be found on the left hand side.
Services - We believe that mains electricity and water are connected. Drainage is to a shared septic tank. LPG fired heating.
Council Tax - Cheshire - The current Council Tax band is 'G'. The cost for 2023/ 2024 is £3,604.97. For further enquiries contact
Tenure - Freehold - We understand that the property is Freehold, although purchasers must make their own enquiries via their solicitor.
First Floor Landing - Stairs ascend from the hall to the first floor landing where there is an airing cupboard and a large window to the front.
Second Floor Landing - Stairs ascend from the first floor landing where there are two skylights.
Brochures
Tilston Road, MalpasBrochureCouncil TaxA payment made to your local authority in order to pay for local services like schools, libraries, and refuse collection. The amount you pay depends on the value of the property.Read more about council tax in our glossary page.
Ask agent
Tilston Road, Malpas
NEAREST STATIONS
Distances are straight line measurements from the centre of the postcode- Whitchurch (Salop) Station5.8 miles
About the agent
Halls are one of the oldest and most respected independent firms of Estate Agents, Chartered Surveyors, Auctioneers and Valuers with offices covering Shropshire, Worcestershire, Mid-Wales, the West Midlands and neighbouring counties, and are ISO 9000 fully accredited.
Industry affiliations




Notes
Staying secure when looking for property
Ensure you're up to date with our latest advice on how to avoid fraud or scams when looking for property online.
Visit our security centre to find out moreDisclaimer - Property reference 33074460. The information displayed about this property comprises a property advertisement. Rightmove.co.uk makes no warranty as to the accuracy or completeness of the advertisement or any linked or associated information, and Rightmove has no control over the content. This property advertisement does not constitute property particulars. The information is provided and maintained by Halls Estate Agents, Whitchurch. Please contact the selling agent or developer directly to obtain any information which may be available under the terms of The Energy Performance of Buildings (Certificates and Inspections) (England and Wales) Regulations 2007 or the Home Report if in relation to a residential property in Scotland.
*This is the average speed from the provider with the fastest broadband package available at this postcode. The average speed displayed is based on the download speeds of at least 50% of customers at peak time (8pm to 10pm). Fibre/cable services at the postcode are subject to availability and may differ between properties within a postcode. Speeds can be affected by a range of technical and environmental factors. The speed at the property may be lower than that listed above. You can check the estimated speed and confirm availability to a property prior to purchasing on the broadband provider's website. Providers may increase charges. The information is provided and maintained by Decision Technologies Limited. **This is indicative only and based on a 2-person household with multiple devices and simultaneous usage. Broadband performance is affected by multiple factors including number of occupants and devices, simultaneous usage, router range etc. For more information speak to your broadband provider.
Map data ©OpenStreetMap contributors.





