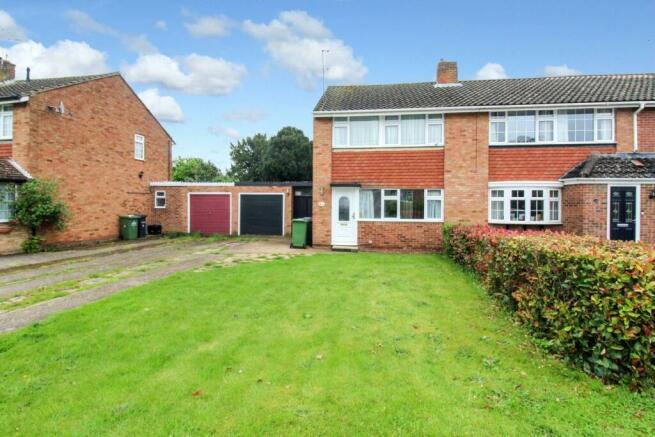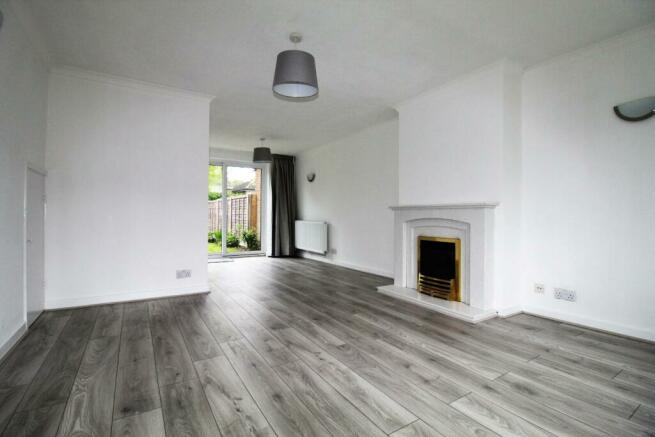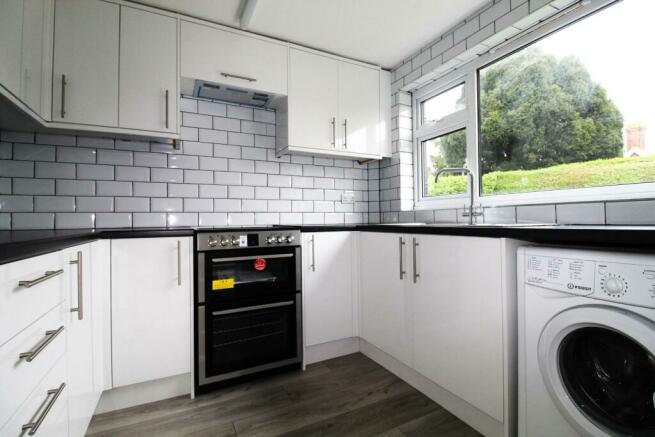Highwood Road, Hoddesdon

Letting details
- Let available date:
- Now
- Deposit:
- £2,000A deposit provides security for a landlord against damage, or unpaid rent by a tenant.Read more about deposit in our glossary page.
- Min. Tenancy:
- Ask agent How long the landlord offers to let the property for.Read more about tenancy length in our glossary page.
- Let type:
- Long term
- Furnish type:
- Unfurnished
- Council Tax:
- Ask agent
- PROPERTY TYPE
Semi-Detached
- BEDROOMS
3
- BATHROOMS
1
- SIZE
Ask agent
Key features
- THREE BEDROOM HOUSE
- SEMI-DETACHED
- GREAT LOCATION
- FULLY REFURBISHED
- LARGE LIVING SPACE
- FRONT GARDEN DRIVE
- LARGE REAR GARDEN
- ATTACHED GARAGE
Description
Upon entering, you are greeted by a spacious reception room, perfect for entertaining guests or relaxing with family. The house features three cosy bedrooms, ideal for a growing family or those in need of a home office space.
The fully refurbished bathroom adds a touch of modern elegance to the property, providing a tranquil space to unwind after a long day.
One of the highlights of this house is the front and rear gardens, offering a lovely outdoor space to enjoy the fresh air and perhaps indulge in some gardening. Additionally, the garage and driveway provide convenient parking options for you and your visitors.
This property is available now, presenting a wonderful opportunity to make this house your home. Don't miss out on the chance to live in this delightful abode in a sought-after location. Contact us today to arrange a viewing and start envisioning your life in this lovely semi-detached house on Highwood Road!
Entrance Hall - UPVc door into: Carpet flooring, painted walls. Glass panel door into;
Living Room - 6.96m x 3.81m to 2.44m (22'10" x 12'6" to 8') - Laminate flooring, painted walls. Feature fireplace and Mantle. Large UPVc window to front aspect. Patio doors to Rear garden. Access to;
Kitchen - 2.59mx 2.29m (8'6"x 7'6") - Newly fitted with White Gloss wall and base units. Appliances. UPVc window to rear aspect;
Landing - Painted walls, Carpet flooring. Window to side aspect. Doors to all rooms;
Master Bedroom - 3.86m x 2.64m (12'8 x 8'8") - UPVc window to front aspect, Carpet flooring, painted walls.
Bedroom Two - 2.64m x 2.54m (8'8" x 8'4") - UPVc window to rear aspect, Carpet flooring, painted walls.
Bedroom Three - 2.92m x 2.03m (9'7" x 6'8" ) - UPVc window to front aspect, Carpet flooring, painted walls.
Bathroom -
Outside - FRONT:
Driveway Parking and Garden mainly laid to lawn with access to Garage and side of property;
REAR:
Mainly laid to lawn with Shrub boarders.
Brochures
Highwood Road, Hoddesdon- COUNCIL TAXA payment made to your local authority in order to pay for local services like schools, libraries, and refuse collection. The amount you pay depends on the value of the property.Read more about council Tax in our glossary page.
- Ask agent
- PARKINGDetails of how and where vehicles can be parked, and any associated costs.Read more about parking in our glossary page.
- Yes
- GARDENA property has access to an outdoor space, which could be private or shared.
- Yes
- ACCESSIBILITYHow a property has been adapted to meet the needs of vulnerable or disabled individuals.Read more about accessibility in our glossary page.
- Ask agent
Energy performance certificate - ask agent
Highwood Road, Hoddesdon
NEAREST STATIONS
Distances are straight line measurements from the centre of the postcode- Rye House Station0.9 miles
- St. Margarets (Herts) Station1.2 miles
- Broxbourne Station1.9 miles
About the agent
Hunters started in 1992, founded on the firm principles of excellent customer service, pro-activity and achieving the best possible results for our customers. These principles still stand firm and we are today one of the UK's leading estate agents with over 200 branches throughout the country. Our ambition is to become the UK's favourite estate agent and by keeping the customer at the very heart of our business, we firmly believe we can achieve this.
WHAT MAKES US DIFFERENT TO OTHER AGE
Notes
Staying secure when looking for property
Ensure you're up to date with our latest advice on how to avoid fraud or scams when looking for property online.
Visit our security centre to find out moreDisclaimer - Property reference 33074707. The information displayed about this property comprises a property advertisement. Rightmove.co.uk makes no warranty as to the accuracy or completeness of the advertisement or any linked or associated information, and Rightmove has no control over the content. This property advertisement does not constitute property particulars. The information is provided and maintained by Hunters, Stanstead Abbotts. Please contact the selling agent or developer directly to obtain any information which may be available under the terms of The Energy Performance of Buildings (Certificates and Inspections) (England and Wales) Regulations 2007 or the Home Report if in relation to a residential property in Scotland.
*This is the average speed from the provider with the fastest broadband package available at this postcode. The average speed displayed is based on the download speeds of at least 50% of customers at peak time (8pm to 10pm). Fibre/cable services at the postcode are subject to availability and may differ between properties within a postcode. Speeds can be affected by a range of technical and environmental factors. The speed at the property may be lower than that listed above. You can check the estimated speed and confirm availability to a property prior to purchasing on the broadband provider's website. Providers may increase charges. The information is provided and maintained by Decision Technologies Limited. **This is indicative only and based on a 2-person household with multiple devices and simultaneous usage. Broadband performance is affected by multiple factors including number of occupants and devices, simultaneous usage, router range etc. For more information speak to your broadband provider.
Map data ©OpenStreetMap contributors.



