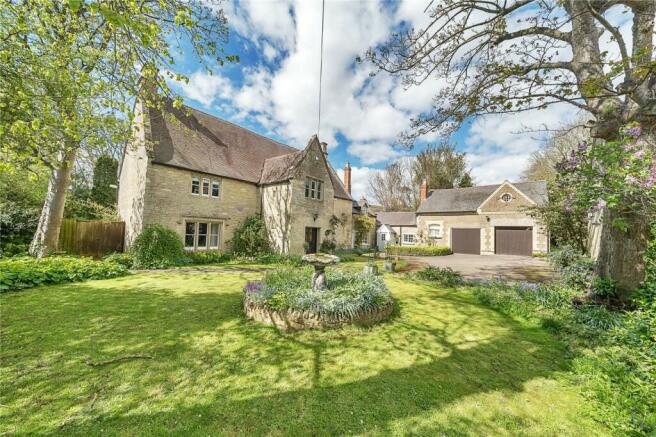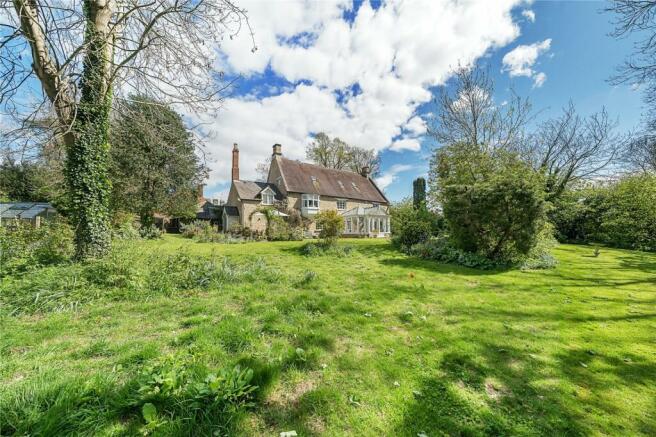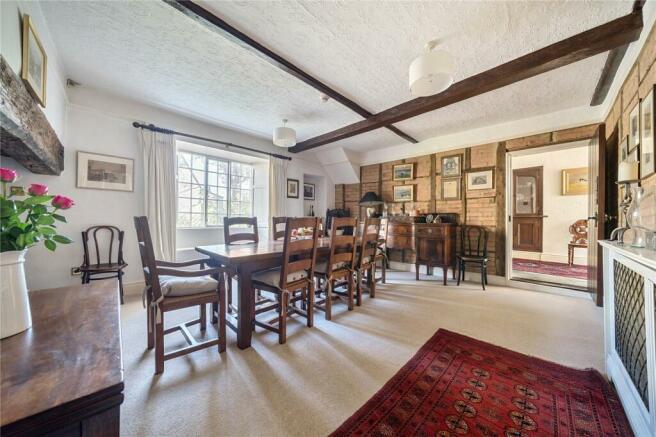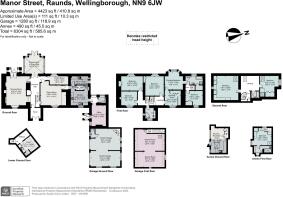
Manor House, Manor Street, Raunds, Wellingborough, NN9

- PROPERTY TYPE
Detached
- BEDROOMS
7
- BATHROOMS
3
- SIZE
Ask agent
- TENUREDescribes how you own a property. There are different types of tenure - freehold, leasehold, and commonhold.Read more about tenure in our glossary page.
Freehold
Key features
- A stunning listed Manor House in an idyllic country setting
- 7 bedrooms, 4 receptions, 3 bathrooms
- Gravelled driveway with turning circle
- The Gatehouse Cottage: 1 bedroom with versatility for extended families or investment and AirBnB purposes
- Beautiful landscaped gardens extending to circa 0.7 acres in total which wrap around the house
- Kimbolton, Wellingborough (both 8 miles), Oundle (11 miles) and Bedford (19 miles)
Description
Description
A handsome 17thC Manor house (parts of the house date back to 12thC), with detached gatehouse cottage, all within fantastic gardens of 0.7 acres, or thereabouts, with great privacy and views of the village church, in the core of a small market town.
In a discreet, yet central town setting, with gated gravelled driveway and turning sweep, within beautifully landscaped gardens, to the west, and the spire of St Peter’s Church as a backdrop on arrival, The Manor House is a large, elegant and versatile grade II listed dwelling, with ancillary cottage.
With elegant coursed limestone elevations under tile and slate roofs, the manor house retains many desired 17th and 19th century period features, including studded plank strap-hinged and braced doors, mullioned windows and stone flagged and wide board floors, among others.
Entered via a central gabled two storey porch to a wide and inviting stone flagged entrance hallway which accesses the reception rooms, a library/family room, with fitted bookcases, and garden conservatory.
The drawing room is beautiful and impressively proportioned, with high beamed ceiling, open fireplace, fitted bookcases and views over the gardens. The central dining room has timbered brick walls, elegance and a wide inglenook housing an open fire, with hooded grate, and is walked through to the kitchen, fitted with an extensive suite, with integrated oven, hob and dishwasher, and separate utility. Both have tiled floors. An inner lobby, beyond the kitchen accesses a large fitted office suite, with a secondary entrance and porch to the carparking.
At first floor, the main landing accesses three double bedrooms, the family bathroom and the principal suite, with stairs rising again to second floor. The principal suite is accessed through its dressing room, with fitted wardrobes to two walls, to the double bedroom, with garden views from its oriel window, and full suite en suite bathroom. The en suite bathroom is jack & Jill to a secondary staircase that descends to the kitchen, which also accesses bedroom 5.
At second floor, there are two further large double bedrooms and a shower room, with potential for an amazing principal suite, or teenager’s floor, as it has been for the current owner’s family.
Adjoining the office, and accessed externally, the large double garage has an internal set of stairs to a large games room above the garaging.
Ancillary Cottage: A detached Gatehouse cottage within the grounds and on the same title has been let on an Assured Shorthold basis, most recently with a passing rent of £7500 pa, and offers huge versatility for extended families, investment and AirBnB purposes. With open plan ground floor family kitchen there is a first floor bedroom and shower room, with gravelled parking space to its front.
Outside: The gardens wrap around the house and are beautifully presented with landscaped lawns, deep flowering borders and mixed deciduous trees. Partially walled, they include formal and informal areas, kitchen and parterre sections, with terraces for entertaining and tracking the sun. The property extends to circa 0.7 acres in total.
Location
A small and historic market town, Raunds is situated within the Nene Valley five mile north of Rushden and within easy reach of Wellingborough (8 miles) and Kettering (15 miles) for mainline rail links to London St Pancras from under an hour.
The town has plenty of everyday amenities, including a post office, small supermarkets and several restaurants and cafés, while schooling in the town includes Raunds Park Infant School and for secondary, Manor School Sports College. Further amenities can be found in Rushden, including large supermarkets, shopping and leisure facilities and Waitrose and M&S Supermarkets. There is beautiful countryside on the town’s doorstep, with lakes and nature reserves providing a variety of beautiful landscapes to enjoy.
The area is well connected by road with renowned private schools at Kimbolton, Wellingborough (both 8 miles), Oundle (11 miles) and Bedford (19 miles), among others, easily accessible by car and bus.
Acreage: 0.7 Acres
Additional Info
Local Authority: North Northamptonshire District Council
Services: Mains gas, water & electricity. Private Drainage. Mains gas heating (2022). Fibre-optic broadband.
Fixtures & Fittings: Only those mentioned in these sales particulars are included in the sale. All others, such as curtains, light fitting and garden ornaments are specifically excluded but may be available by separate negotiation.
All journey times and distances are approximate.
Brochures
Web DetailsParticulars- COUNCIL TAXA payment made to your local authority in order to pay for local services like schools, libraries, and refuse collection. The amount you pay depends on the value of the property.Read more about council Tax in our glossary page.
- Band: H
- PARKINGDetails of how and where vehicles can be parked, and any associated costs.Read more about parking in our glossary page.
- Yes
- GARDENA property has access to an outdoor space, which could be private or shared.
- Yes
- ACCESSIBILITYHow a property has been adapted to meet the needs of vulnerable or disabled individuals.Read more about accessibility in our glossary page.
- Ask agent
Energy performance certificate - ask agent
Manor House, Manor Street, Raunds, Wellingborough, NN9
NEAREST STATIONS
Distances are straight line measurements from the centre of the postcode- Wellingborough Station6.7 miles
About the agent
Why Savills
Founded in the UK in 1855, Savills is one of the world's leading property agents. Our experience and expertise span the globe, with over 700 offices across the Americas, Europe, Asia Pacific, Africa, and the Middle East. Our scale gives us wide-ranging specialist and local knowledge, and we take pride in providing best-in-class advice as we help individuals, businesses and institutions make better property decisions.
Outstanding property
We have been advising on
Notes
Staying secure when looking for property
Ensure you're up to date with our latest advice on how to avoid fraud or scams when looking for property online.
Visit our security centre to find out moreDisclaimer - Property reference CLV240341. The information displayed about this property comprises a property advertisement. Rightmove.co.uk makes no warranty as to the accuracy or completeness of the advertisement or any linked or associated information, and Rightmove has no control over the content. This property advertisement does not constitute property particulars. The information is provided and maintained by Savills, Stamford. Please contact the selling agent or developer directly to obtain any information which may be available under the terms of The Energy Performance of Buildings (Certificates and Inspections) (England and Wales) Regulations 2007 or the Home Report if in relation to a residential property in Scotland.
*This is the average speed from the provider with the fastest broadband package available at this postcode. The average speed displayed is based on the download speeds of at least 50% of customers at peak time (8pm to 10pm). Fibre/cable services at the postcode are subject to availability and may differ between properties within a postcode. Speeds can be affected by a range of technical and environmental factors. The speed at the property may be lower than that listed above. You can check the estimated speed and confirm availability to a property prior to purchasing on the broadband provider's website. Providers may increase charges. The information is provided and maintained by Decision Technologies Limited. **This is indicative only and based on a 2-person household with multiple devices and simultaneous usage. Broadband performance is affected by multiple factors including number of occupants and devices, simultaneous usage, router range etc. For more information speak to your broadband provider.
Map data ©OpenStreetMap contributors.





