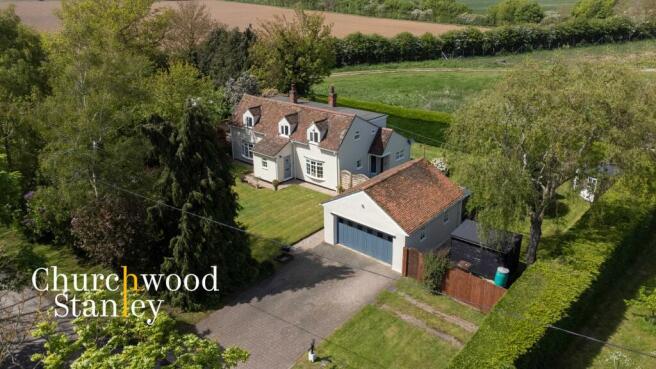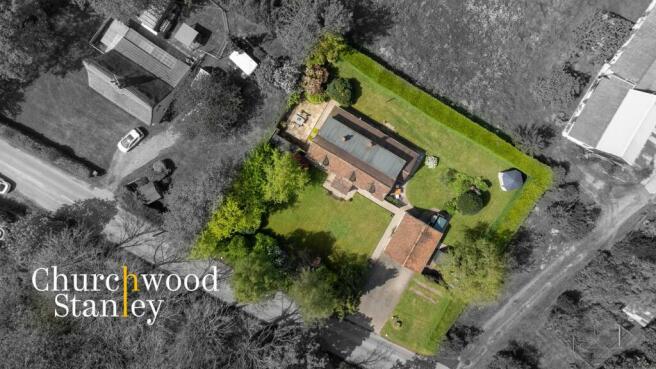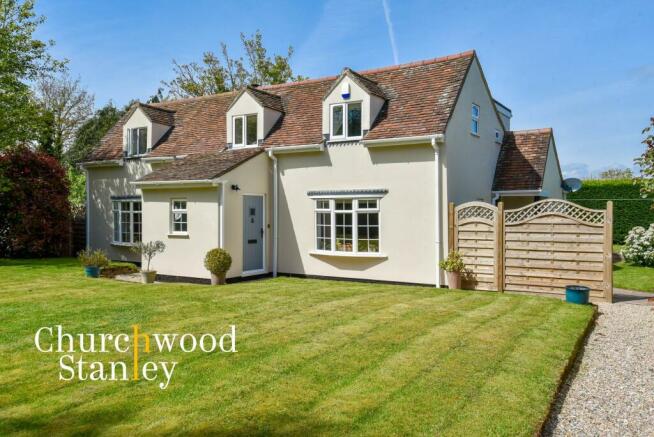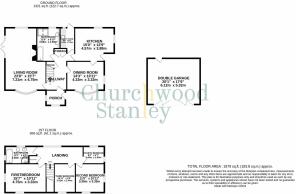
Colchester Road, Wix, CO11

- PROPERTY TYPE
Cottage
- BEDROOMS
4
- BATHROOMS
2
- SIZE
1,979 sq ft
184 sq m
- TENUREDescribes how you own a property. There are different types of tenure - freehold, leasehold, and commonhold.Read more about tenure in our glossary page.
Freehold
Key features
- An immaculately kept extended and unlisted period cottage in a semi rural location
- Four bedrooms to the first floor
- Exemplary parking for more than four vehicles off street plus a Double Garage
- Kitchen and utility room renewed in 2019 and two bathrooms fitted in 2017
- A third of an acre (subject to land survey) of well manicured and private gardens
Description
Welcome to this enchanting four-bedroom detached period cottage in Wix, Manningtree, where 300 years of history are beautifully encapsulated within a 0.3 acre plot (subject to survey) surrounded by picturesque countryside. This unlisted gem combines the allure of its historical origins with the sophistication of modern upgrades, presenting a seamless fusion of past and present.
As you enter through the composite door into the bright porch, you are greeted by dual aspect windows and a unique porthole that hint at the character waiting inside. The inner hallway, with its exposed beams and red brick, sets the tone for a home filled with charm and elegance throughout its elevations. From here, the layout unfolds naturally, leading you to the heart of the home, the triple aspect living room. This expansive front to back space is highlighted by a miniature red brick inglenook fireplace, complete with a wood burning stove and surrounded by a wealth of exposed beams. The room is bathed in light from the south-facing bay window and full-height French doors that open onto a private walled garden.
The kitchen and breakfast room, renovated just five years ago, showcases a shaker style with light grey units and a central island, perfect for those casual meals and culinary experiments. The dual aspect windows overlook the meticulously manicured gardens, and a stable door adds a touch of rustic charm. Adjacent to this, the utility room provides additional practical space, seamlessly connected to the outdoor areas.
The dining room, located at the front of the cottage, offers dual aspect views and continuous exposed beams, creating a warm and inviting atmosphere for your family and social gatherings. The ground floor also features a luxurious bathroom, elegantly designed with wood-paneled walls and modern fixtures, including a walk-in shower and a vintage-style bath.
Ascending the carpeted stairs, the landing leads to four well-proportioned bedrooms, each offering unique views of the surrounding landscape and maintaining the home's historic charm with details like exposed brickwork and structural beams. The family bathroom on this floor mirrors the meticulous finish of the rest of the home, with stylish fittings and oak laminate flooring.
Outdoors, the property excels with its double garage and exemplary parking for more than four vehicles. The front garden, screened by mature shrubbery and opposite open farmland, features a double-width driveway leading to the double garage. The rear garden is a verdant retreat with a sandstone patio, lush lawns, and vibrant flower beds, all enclosed by established boundaries, providing a serene backdrop for relaxation and entertainment.
Situated in the serene village of Wix, this home offers the perfect balance of rural tranquillity and convenient access to larger towns like Colchester and Harwich, with their array of shops, restaurants, and entertainment options. Excellent local schools and safe outdoor spaces make it an ideal setting for family life, offering both the charm of village living and the ease of modern conveniences. This cottage is not just a home, but your piece of history ready to be cherished by its new owners.
EPC Rating: F
Porch
1.75m x 2.24m
Naturally illuminated via dual aspect windows to the front and side elevations, the porch adorned with porthole window provides you with an intriguing introduction to this beautifully kept home. It is approached through a composite entrance door and there is wood laminate flooring under foot. A glazed internal door on your right takes you through to the inner hallway.
Inner Hallway
4.47m x 2.39m
The hallway introduces you further to the poignant character that will continue through the home. You'll delight at the exposed structural beam work, exposed red brick and wood panel internal doors here. Carpeted stairs with storage beneath lead you up to the first floor. On your right hand side you will find the dining room with the kitchen beyond, the spacious living room is found to your left and the ground floor bathroom and utility room straight ahead. There is also a double fronted shelved cupboard found here.
Lounge
7.21m x 4.75m
Centred around a miniature red brick inglenook fireplace with wood burning stove and timber mantle, the living room oozes timeless character with a wealth of exposed vertical and horizontal beams to all elevations and to the ceiling. Triple aspect, this welcoming reception is flooded with natural light especially from the south facing bay window. Full height glazed French doors at the rear lead you out to the private walled cottage garden at the side of the home.
Kitchen / Breakfast Room
3.35m x 4.57m
This smartly presented shaker style kitchen is approximately five years old and positioned the rear home with a dual aspect windows to the rear and side elevations. A stable door leads you outside to a well manicured garden and the kitchen is finished with a range of base level light grey soft closing shaker style units beneath a square edge laminate work surface, tile splashback and matching wall mounted cabinets. Centred around a an island with large pan drawers the work surface extends to create breakfast seating. You will also find here space for a Belling or Range Master oven beneath a suspended extractor hood, and a 1.5 bowl ceramic sink with mixer tap in front of the window to the side elevation overlooking the garden.
Dining Room
3.33m x 4.34m
A well proportioned and character rich dining room found at the front of the home. Dual aspect, naturally illuminated from the side and via a bay window with southerly aspect to the front elevation. Here you will find more exposed structural beam work and exposed red brick. This carpeted room the joins to the kitchen at the rear of the home for added practicality.
Utility Room
2.74m x 1.7m
The utility room is adjacent to the kitchen providing welcome working relief from the Kitchen. It has a full height glazed door to the rear that leads you outside and space beneath the square edge work surface with plumbing for a tumble washing machine and space provided for a tumble dryer. The splashback is tile and there is a raised sink with mixer tap beneath more wall mounted storage.
Ground Floor Bathroom
3.58m x 2.69m
What a delight!
Beautifully presented, the ground floor bathroom compliments the character of the home with half wood panelled walls and it is finished with a panel bath, generously sized walk-in shower cubicle with glass partition and thermostatic shower tap providing the choice of standard or rainfall shower heads. There is a vanity sink with plentiful storage beneath and hidden tank WC. LED lighting is throughout and there is an opaque glazed window to the rear elevation.
Landing
2.03m x 5.33m
Wonderfully proportioned the spacious landing is carpeted and provides you access to all first floor bedrooms and to the polished family bathroom. Here you will find a plethora of storage solutions including an airing cupboard that houses the insulated hot water tank.
First Bedroom
3.35m x 4.78m
The spacious first bedroom retreat is carpeted with dual aspect windows to the front and side elevations.
Second Bedroom
3.43m x 3.35m
A character rich carpeted second double bedroom dual aspect windows the front and to the side. Exposed red brickwork and structural frame.
Third Bedroom
3.4m x 2.44m
The third carpeted double bedroom has a window to the front elevation and elevated recessed storage cupboard. Here you will also find access to the loft via hatch to the ceiling.
Fourth Bedroom
1.91m x 2.39m
Bedroom four offers flexibility to the first floor accommodation be that a study, a playroom or indeed the fourth bedroom subject to your needs. It is dual aspect with windows to the side and rear elevations and has a low level eaves storage cupboard.
Family bathroom
1.93m x 3.68m
Continuing the theme of absolute immaculate presentation the well proportioned family bathroom is comprised of a panel bath, WC, pedestal hand wash basin with tile splashback and corner shower cubicle which is tiled and homes a thermostatic shower tap. There is also a heated towel rail, a window to the side and a window to the rear elevation. Under foot you will find oak laminate flooring.
Front Garden
The front plot of Haggars Cottage has excellent road frontage screened by coniferous shrubbery sat opposite farmland. A double width paved drive initially leads you to the double garage and a gated access at the side of the home leading to gardens beyond. The remainder of this pretty cottage's front garden is predominantly laid to lawn with various seasonal blooming flowers. Tucked away here is also useful shed and a gate to the opposite side of the home takes you to the walled cottage garden.
Rear Garden
The rear garden commences with an attractive sandstone paved arch patio, a perfect place to enjoy our fresco dining. This wonderfully manicured space is also predominantly laid to lawn with established conifer boundary. The garden wraps around the home and you will find various flower beds containing blooming plants and a summer house. As you continue around the rear of the home you will then approach the walled cottage garden to the side of the living room which captures the late afternoon sun through till sunset.
Parking - Off street
Parking for four vehicles is provided on the block paved drive. The lawn to the side provides further options should your parking needs be greater.
Parking - Double garage
Measuring 19' 9" inches by 17' 5" five the double garage has retractable wood panel doors to the front elevation spanning the entire width of the garage, eaves storage above, windows to the sides and a personal door that takes you to the rear garden.
Energy performance certificate - ask agent
Council TaxA payment made to your local authority in order to pay for local services like schools, libraries, and refuse collection. The amount you pay depends on the value of the property.Read more about council tax in our glossary page.
Band: F
Colchester Road, Wix, CO11
NEAREST STATIONS
Distances are straight line measurements from the centre of the postcode- Mistley Station3.1 miles
- Wrabness Station3.1 miles
- Weeley Station3.8 miles
About the agent
World-class estate agency technology that delivers the transparency and convenience you crave, combined with us, your expert local agent, absolutely focused on your sale.
With your own online portal (or Android or Apple app on your phone), you're informed, empowered and guided through all of the steps ahead at your fingertips 24/7.
You can access information, manage viewing requests, see feedback and monitor progress of yo
Notes
Staying secure when looking for property
Ensure you're up to date with our latest advice on how to avoid fraud or scams when looking for property online.
Visit our security centre to find out moreDisclaimer - Property reference 8dda0352-56ad-4855-8d87-61d650709ebb. The information displayed about this property comprises a property advertisement. Rightmove.co.uk makes no warranty as to the accuracy or completeness of the advertisement or any linked or associated information, and Rightmove has no control over the content. This property advertisement does not constitute property particulars. The information is provided and maintained by Churchwood Stanley, Manningtree. Please contact the selling agent or developer directly to obtain any information which may be available under the terms of The Energy Performance of Buildings (Certificates and Inspections) (England and Wales) Regulations 2007 or the Home Report if in relation to a residential property in Scotland.
*This is the average speed from the provider with the fastest broadband package available at this postcode. The average speed displayed is based on the download speeds of at least 50% of customers at peak time (8pm to 10pm). Fibre/cable services at the postcode are subject to availability and may differ between properties within a postcode. Speeds can be affected by a range of technical and environmental factors. The speed at the property may be lower than that listed above. You can check the estimated speed and confirm availability to a property prior to purchasing on the broadband provider's website. Providers may increase charges. The information is provided and maintained by Decision Technologies Limited. **This is indicative only and based on a 2-person household with multiple devices and simultaneous usage. Broadband performance is affected by multiple factors including number of occupants and devices, simultaneous usage, router range etc. For more information speak to your broadband provider.
Map data ©OpenStreetMap contributors.





