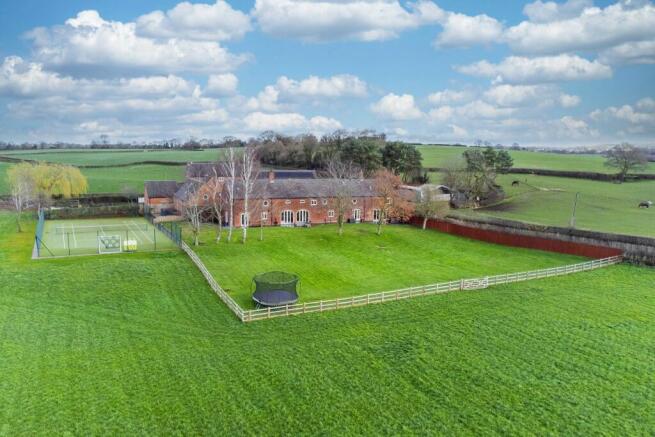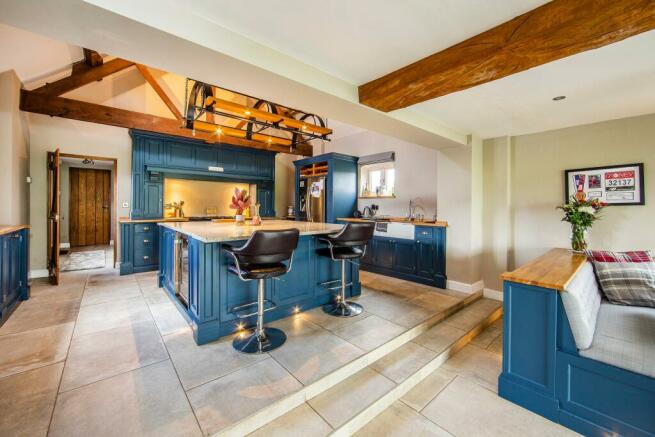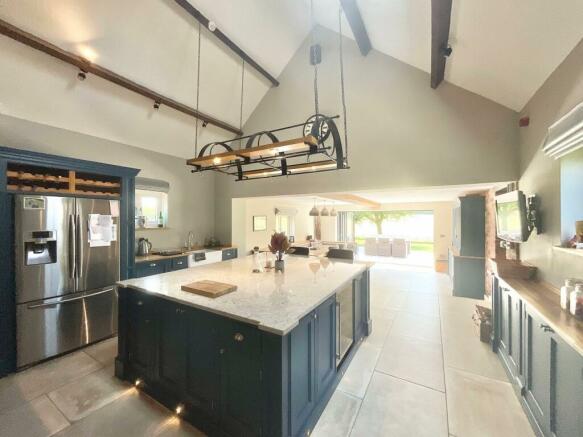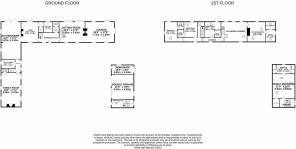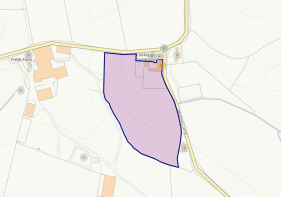
Heighley Lane, Betley, CW3

- PROPERTY TYPE
Detached
- BEDROOMS
5
- BATHROOMS
5
- SIZE
Ask agent
- TENUREDescribes how you own a property. There are different types of tenure - freehold, leasehold, and commonhold.Read more about tenure in our glossary page.
Freehold
Key features
- Set in a substantial gated plot of approximately 7 acres with a private courtyard, double carport with self-contained suite above, tennis court, south-facing extensive gardens and large paddocks
- Finished to an exceptional standard and kept in show home condition with tasteful interior and enhanced characterful features throughout
- Perfect for those wishing to escape the hustle and bustle of town/city life to a peaceful and tranquil setting, yet within walking distance to the thriving village of Betley
- Highly sought-after rural location enjoying wonderful rural surroundings with utterly breathtaking views over open countryside and farmland
- Appointed to an exceptional standard with a fantastic layout, vast living space, extraordinary room proportions and highly flexible accommodation
Description
Hayloft is quite possibly the most spectacular barn conversion you are likely to see! Affording incredibly spacious and luxuriously appointed accommodation all set in a substantial gated plot of approximately 7 acres with a lovely private courtyard setting, double carport with a self contained suite above, all-weather tennis court, south-facing extensive gardens, large paddocks and wonderful rural surroundings. Oozing with charm and character, the property has been exquisitely converted into this forever home that offers a plethora of high specification fittings and appliances combined with original features and tasteful finishes in every room, including gorgeous exposed beams and trusses with high vaulted ceilings, two separate oak framed staircases with a stunning galleried landing and delightful large cast iron log burning stoves. Boasting extraordinary room proportions, open-plan living and versatile accommodation with excellent levels of natural light throughout, this highly desirable home comprises, to the ground floor, grand entrance hall, four reception rooms including, a family room, sitting room, lounge and snug where the whole family and your furry friends have space to enjoy without stepping on each other's toes. The stylish contemporary open-plan kitchen/diner provides further living space for entertainment with a fitted dining suite, bifold doors opening out to the rear and is equipped with a bespoke kitchen incorporating a range of wall, base and drawer units, Oak work surfaces, twin Belfast sink unit inset with mixer/washer tap, Rangemaster kitchen range with five ring gas hobs, integrated dishwasher, space for a fridge/freezer and a large kitchen island unit with granite worktop, two wine fridges and additional storage units. The ground floor accommodation is complemented with a home office, utility room that is ideal for laundry and further storage, two guest WCs and two separate boiler rooms housing the gas fired central heating systems. Heading upwards onto the light and airy first floor landing, you will find four double bedrooms, all benefiting with their own en-suite facilities and where the master bedroom is blessed with a walk-in wardrobe. Externally, Hayloft sits on a prestigious gated development and is approached via a fully enclosed gravelled courtyard providing parking for multiple vehicles and an impressive detached two storey Cheshire brick-built outbuilding incorporating a double carport, useful workshop/store and a self contained suite above with en-suite facility and an abundance of eave storage. To the rear, Hayloft enjoys a south-facing aspect with beautifully landscaped extensive lawned gardens, patio seating area and sun terrace with hot tub area that are perfect for outdoor entertaining. Outside is topped off with an all-weather professional standard tennis court, well-maintained sweeping grounds where there is an enclosed grassed paddock with fenced and neat hedged boundaries and breathtaking views over the surrounding picturesque countryside and farmland. Look no further home hunter and contact our Nantwich office to secure a viewing as we already have the red carpet laid out to greet you on arrival!!
Location
Hayloft is situated in a delightful rural location on Staffordshire/Cheshire border nearby to the sought after village of Betley.
Betley is a bustling village with a thriving community spirit and active social events calendar. The village provides a range of local amenities including a primary school, nursery, church, doctors surgery, village shop, Post Office, and a number of public houses and restaurants.
The historic town of Nantwich is just under 10 miles away. Nantwich is renowned for its beautiful architecture and character. Nantwich offers a good selection of independent shops, eateries, restaurants and bars but also provides more extensive facilities including supermarkets and leisure centre. For more extensive facilities, Newcastle under Lyme is approximately 6 miles in distance.
The property has convenient access to the M6 motorway network and major road links. Crewe Station is within easy reach and provides regular services to Chester, Manchester, Birmingham and a direct rail service to London Euston.
EPC Rating: E
- COUNCIL TAXA payment made to your local authority in order to pay for local services like schools, libraries, and refuse collection. The amount you pay depends on the value of the property.Read more about council Tax in our glossary page.
- Band: H
- PARKINGDetails of how and where vehicles can be parked, and any associated costs.Read more about parking in our glossary page.
- Yes
- GARDENA property has access to an outdoor space, which could be private or shared.
- Yes
- ACCESSIBILITYHow a property has been adapted to meet the needs of vulnerable or disabled individuals.Read more about accessibility in our glossary page.
- Ask agent
Energy performance certificate - ask agent
Heighley Lane, Betley, CW3
NEAREST STATIONS
Distances are straight line measurements from the centre of the postcode- Alsager Station4.6 miles
- Kidsgrove Station5.6 miles
- Crewe Station5.4 miles
About the agent
As a multi award winning independent, local agency with offices in Eccleshall, Stone and Nantwich, we offer a flexible and personal service, but as the only agent locally recommended by the Guild of Property Professionals, we work within a network of over 850 agents nationwide. We were founded: 'To provide an outstanding bespoke service to each and every client' and when moving home we understand you need help and support from the experts.
Our professional and experie
Notes
Staying secure when looking for property
Ensure you're up to date with our latest advice on how to avoid fraud or scams when looking for property online.
Visit our security centre to find out moreDisclaimer - Property reference 63e2348f-79e6-4a9a-9e1e-a08d5c7becfd. The information displayed about this property comprises a property advertisement. Rightmove.co.uk makes no warranty as to the accuracy or completeness of the advertisement or any linked or associated information, and Rightmove has no control over the content. This property advertisement does not constitute property particulars. The information is provided and maintained by James Du Pavey, Nantwich. Please contact the selling agent or developer directly to obtain any information which may be available under the terms of The Energy Performance of Buildings (Certificates and Inspections) (England and Wales) Regulations 2007 or the Home Report if in relation to a residential property in Scotland.
*This is the average speed from the provider with the fastest broadband package available at this postcode. The average speed displayed is based on the download speeds of at least 50% of customers at peak time (8pm to 10pm). Fibre/cable services at the postcode are subject to availability and may differ between properties within a postcode. Speeds can be affected by a range of technical and environmental factors. The speed at the property may be lower than that listed above. You can check the estimated speed and confirm availability to a property prior to purchasing on the broadband provider's website. Providers may increase charges. The information is provided and maintained by Decision Technologies Limited. **This is indicative only and based on a 2-person household with multiple devices and simultaneous usage. Broadband performance is affected by multiple factors including number of occupants and devices, simultaneous usage, router range etc. For more information speak to your broadband provider.
Map data ©OpenStreetMap contributors.
