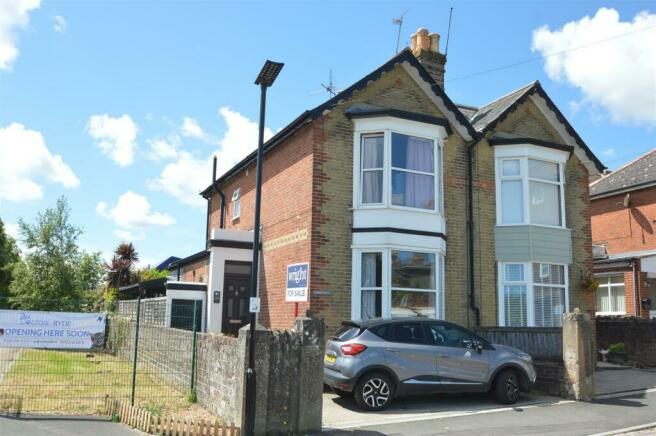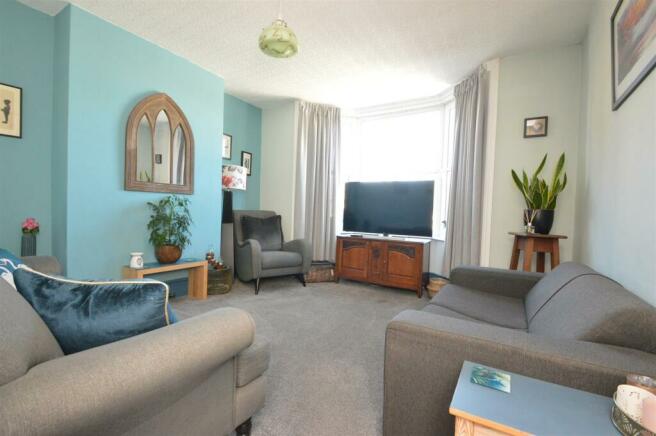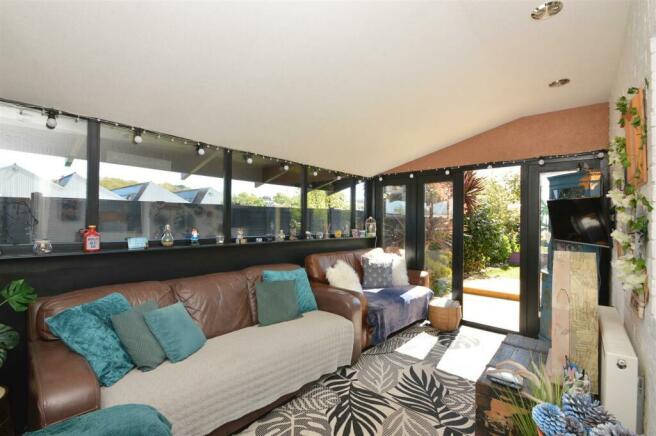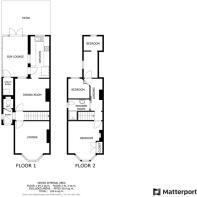
Central Ryde

- PROPERTY TYPE
Semi-Detached
- BEDROOMS
3
- BATHROOMS
1
- SIZE
Ask agent
- TENUREDescribes how you own a property. There are different types of tenure - freehold, leasehold, and commonhold.Read more about tenure in our glossary page.
Freehold
Key features
- Attractive Victorian Semi Detached Villa
- Beautifully Presented & Stylish Interior
- Comfortable 3 Bedroom Accommodation
- Elegant Kitchen Finished in Classic White
- Sunny Landscaped 70ft Rear Garden
- Parking
- Charming Individual Appeal
- 15'3 Sun Lounge Opening onto Sun Deck
- Well Placed for Shops, Buses, Beach and Trains
- Utility Room & Cloakroom W.c
Description
One of the highlights of this lovely home is the addition of a sun lounge, perfect for enjoying the British sunshine in the comfort of your own space. The perfectly designed south-facing garden is the sunniest spot in the house, ideal for relaxing outdoors or hosting gatherings with friends and family.
There is a small outcrop of shops along the road and you will have the added convenience of being a level walk from local buses, trains and our glorious beaches.
Whether you're looking for a cosy family home or a peaceful retreat by the coast, this property offers a wonderful blend of modern living and traditional charm. Don't miss the opportunity to make this house your own and enjoy all that our delightful coastal town of Ryde has to offer.
Entrance Hallway -
Cloakroom W.C. -
Lounge - 4.27m into bay x 3.84m max (14'0" into bay x 12'7 -
Dining Room - 3.81m x 3.51m (12'6" x 11'6") -
Built-In Storage -
Kitchen - 4.60m x 2.11m (15'1" x 6'11") -
Sun Lounge - 4.65m x 2.74m (15'3" x 9'0") -
Utility Room - 2.01m x 1.07m (6'7" x 3'6") -
Landing -
Bedroom 1 - 4.27m into bay x 3.81m max including wardrobes (14 - Loft Hatch.
Bedroom 2 - 4.57m max x 2.08m max including wardrobes (15'0" m - Continuous run of wardrobes to one side
Bedroom 3 - 2.29m x 2.13m (7'6" x 7'0") -
Shower Room - 2.31m max x 2.13m max (7'7" max x 7'0" max) - 'L' Shaped. Loft Hatch.
Parking - Parking hardstand for vehicle within the frontage.
Council Tax - BAND B
Tenure - Freehold
Gardens - The frontage has been designed for parking purposes. A lockable side access leads to the rear, South facing garden. This Sunny South facing orientation ensures the garden is bathed in sunshine throughout the day. It has been beautifully landscaped and cleverly designed to incorporate various seating and sunbathing areas. A sun deck edged by mature shrubs and ornamental trees sits off the Sun Lounge's double doors. The screening of the trees and shrubs continues to either side of the central lawn. A pergola covered hot tub area sits to one side and the BBQ zone is towards the rear of the garden. Garden shed. Poly tunnel green house. A workshop runs the full width of the garden ideal for trades people or hobbyists. External sockets. Recessed lighting in Sundeck. The garden is fully enclosed by wall or fence boundaries and measures some 70ft in length. Garden tap.
Construction Type - Standard brick construction
Flood Risk - Very Low Risk from River & Sea. Medium Risk from Surface Water.
Broadband Connectivity - Openreach network. Superfast available.
Mobile Coverage - Mobile coverage includes EE, Vodaphone & O2
Services - Unconfirmed gas, electric, telephone, mains water and drainage.
Agents Note - Our particulars are designed to give a fair description of the property, but if there is any point of special importance to you we will be pleased to check the information for you. None of the appliances or services have been tested, should you require to have tests carried out, we will be happy to arrange this for you. Nothing in these particulars is intended to indicate that any carpets or curtains, furnishings or fittings, electrical goods (whether wired in or not), gas fires or light fitments, or any other fixtures not expressly included, are part of the property offered for sale.
Brochures
CENTRAL RYDEBrochure- COUNCIL TAXA payment made to your local authority in order to pay for local services like schools, libraries, and refuse collection. The amount you pay depends on the value of the property.Read more about council Tax in our glossary page.
- Band: B
- PARKINGDetails of how and where vehicles can be parked, and any associated costs.Read more about parking in our glossary page.
- Yes
- GARDENA property has access to an outdoor space, which could be private or shared.
- Yes
- ACCESSIBILITYHow a property has been adapted to meet the needs of vulnerable or disabled individuals.Read more about accessibility in our glossary page.
- Ask agent
Central Ryde
Add your favourite places to see how long it takes you to get there.
__mins driving to your place



The Wright Estate Agency is one of the major Independent Island Owned estate agencies on the Isle of Wight. We specialize in residential sales and everything to do with moving home. We offer a comprehensive moving service and are able to advise on surveys, solicitors, mortgages, damp and timber work, removals etc.
With Five High Profile offices located in prominent positions in the towns we aim to maximize our effectiveness on your behalf. All branches are computer linked and can offer all properties for sale.
We have a unique centralized processing unit for sales chasing and update you as time goes on.
For our comprehensive “Buyers and Sellers interactive cd guide to moving home” please contact any of our offices.
Nothing is too much to ask !
Your mortgage
Notes
Staying secure when looking for property
Ensure you're up to date with our latest advice on how to avoid fraud or scams when looking for property online.
Visit our security centre to find out moreDisclaimer - Property reference 33075023. The information displayed about this property comprises a property advertisement. Rightmove.co.uk makes no warranty as to the accuracy or completeness of the advertisement or any linked or associated information, and Rightmove has no control over the content. This property advertisement does not constitute property particulars. The information is provided and maintained by The Wright Estate Agency, Ryde. Please contact the selling agent or developer directly to obtain any information which may be available under the terms of The Energy Performance of Buildings (Certificates and Inspections) (England and Wales) Regulations 2007 or the Home Report if in relation to a residential property in Scotland.
*This is the average speed from the provider with the fastest broadband package available at this postcode. The average speed displayed is based on the download speeds of at least 50% of customers at peak time (8pm to 10pm). Fibre/cable services at the postcode are subject to availability and may differ between properties within a postcode. Speeds can be affected by a range of technical and environmental factors. The speed at the property may be lower than that listed above. You can check the estimated speed and confirm availability to a property prior to purchasing on the broadband provider's website. Providers may increase charges. The information is provided and maintained by Decision Technologies Limited. **This is indicative only and based on a 2-person household with multiple devices and simultaneous usage. Broadband performance is affected by multiple factors including number of occupants and devices, simultaneous usage, router range etc. For more information speak to your broadband provider.
Map data ©OpenStreetMap contributors.





