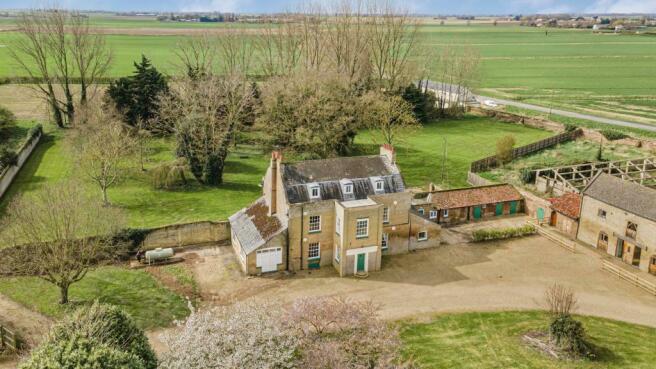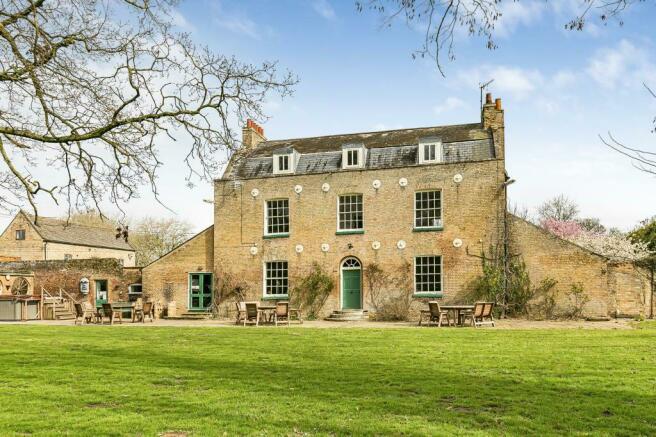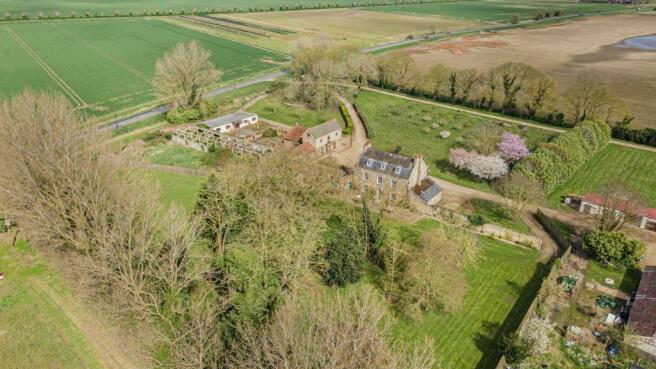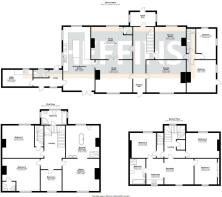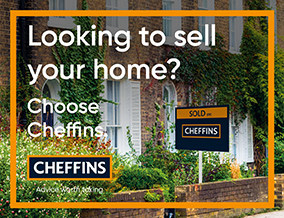
Three Holes, Wisbech

- PROPERTY TYPE
Detached
- BEDROOMS
9
- BATHROOMS
2
- SIZE
4,725 sq ft
439 sq m
- TENUREDescribes how you own a property. There are different types of tenure - freehold, leasehold, and commonhold.Read more about tenure in our glossary page.
Freehold
Key features
- Grade II Listed Detached Home
- 9 Bedrooms (2 Ensuite) & 3 Further Bath/Shower Rooms
- 4 Reception Rooms
- Substantial Kitchen / Dining Room
- Second Floor Living Room with Kitchenette
- Grounds of Approx 3.5 Acres (sts)
- Additional Land Available Separately
- No Upward Chain
- Freehold / Council Tax Band TBC / EPC Rating Not Required
Description
There is the potential to purchase additional land by separate negotiation and the property is offered for sale with no upward chain.
Entrance Porch & Hall - With doors to front and rear aspects, stairs to first floor, 2 radiators, door to cellar.
Cellar - With restricted head height.
Family Room - Sash window, brick open fireplace, alcoves with cupboards and shelving, beamed ceiling, exposed timber floor, door to secondary staircase, radiator, opening to:
Dining Room - With sash windows with shutters, exposed timber floorboards, shelved cupboard, radiator.
Kitchen / Dining Room - With a range of modern wall and base level storage units and drawers, together with ceramic sink unit and drainer, range oven with extractor canopy, island unit with oak top, storage cupboards and drawers, two dishwashers, fridge/freezer, 2 windows and French doors to garden, 2 radiators.
Side Hall - With doors to front and rear aspects, radiator.
Cloakroom - With low level WC, pedestal hand wash basin, window, radiator.
Utility - With butler sink, base units and oak work tops, window, shelving, boiler, radiator.
Drawing Room - With sash windows with shutters, feature marble open fireplace, exposed timber floorboards, 2 radiators.
Morning Room - With sash window and shutters, tiled flireplace, radiator, door to:
Inner Hall -
Wet Room - With low level WC, wash basin, window, heated towel rail.
Ground Floor Bedroom 1 - With windows onto garden, radiator. Door to:
Ground Floor Bedroom 2 - With windows onto garden, sealed fireplace, cupboards, radiator.
Split Level Landing - With stairs to second floor.
Bathroom - With suite comprising low level WC, wash basin with storage cupboard beneath, bath and shower, 3 windows, radiator.
Bedroom 1 - With sash windows with shutters giving an attractive view across the garden, cast iron fireplace (not used) with alcove storage cupboards, radiator.
Ensuite - A superb room comprising freestanding roll top bath, large walk-in shower, oak vanity unit with 2 side-by-side ceramic basins, high level WC, cast iron fireplace (not used), sash window with shutters with an attractive view across the garden and countryside beyond, radiator.
Bedroom 2 - With sash window with shutters and an attractive view across the garden, fitted wardrobes, cast iron fireplace (not used), alcove storage cupboard, radiator.
Ensuite - With shower cubicle, low level WC, vanity unit with wash basin.
Bedroom 3 - With door to secondary staircase, cast iron fireplace (not used) , alcove storage cupboards, sash windows with shutters and an attractive view across the garden and countryside beyond.
Bedroom 4 - With sash window with shutters giving an attractive view across the garden, radiator.
Second Floor Landing - The second floor provides the opportunity to be used as a separate flat and consists of:
Sitting Area - With window overlooking the garden, electric heater. Opening to:
Kitchenette - With stainless steel sink unit and drainer, base level storage cupboards and work surfaces, window giving an attractive view of the garden. Door to:
Bathroom - With suite comprising low level WC, pedestal hand wash basin, panelled bath and shower, shelved storage cupboard, heated towel rail.
Bedroom 5 - With window giving attractive views, electric heater.
Bedroom 6 - With window giving attractive views, electric heater.
Bedroom 7 - With window giving attractive views, electric heater.
Outside - The property is accessed via a sweeping gravel driveway that arrives at the rear of the house where there is extensive parking. There are parkland style gardens of approximately 3.5 acres (STS) to both front and rear which are predominantly laid to lawn with a wide array of mature trees. The gardens offer attractive views across farmland. There is also a concrete frame of a building which was previously a piggery and could be converted to stabling or a workshop.
The vendors own adjoining farmland which may be available to purchase by separate negotiation.
Agent Notes - Tenure - freehold
Council Tax Band - currently used as a holiday let so due to current use, business rates are currently payable and a review of the council tax banding will be necessary once the property is used as a private dwelling
Property Type - detached
Property Construction – The property is of standard construction
Number & Types of Room – Please refer to the floorplan
Square Footage - 4,725 according to the floor plan
Parking – driveway
Utilities / Services
Electric Supply - mains and wind turbine
Gas Supply -LPG/Calor
Water Supply – mains
Sewerage - septic tank
Heating sources - LPG to radiators
Broadband Connected – yes
Broadband Type – fibre to the property with a speed of 120 Mbps
Mobile Signal/Coverage – identified to be 'good' with 1 of 4 of the main providers checked - information sourced from ofcom.org.uk
Listed – Grade II
Viewing Arrangements - Strictly by appointment with the Agents.
Brochures
Three Holes, Wisbech- COUNCIL TAXA payment made to your local authority in order to pay for local services like schools, libraries, and refuse collection. The amount you pay depends on the value of the property.Read more about council Tax in our glossary page.
- Ask agent
- PARKINGDetails of how and where vehicles can be parked, and any associated costs.Read more about parking in our glossary page.
- Yes
- GARDENA property has access to an outdoor space, which could be private or shared.
- Yes
- ACCESSIBILITYHow a property has been adapted to meet the needs of vulnerable or disabled individuals.Read more about accessibility in our glossary page.
- Ask agent
Energy performance certificate - ask agent
Three Holes, Wisbech
NEAREST STATIONS
Distances are straight line measurements from the centre of the postcode- Manea Station5.6 miles
About the agent
Established in 1825, Cheffins estate agency business operates from five offices across the Anglian region including Ely, Cambridge, Saffron Walden, Newmarket and Haverhill; we also have an office at St James's Place in London.
The Ely office has been recognised with the property industry's most prestigious mark of excellence by The Best Estate Agent Guide.
Cheffins has proven track record in buying and selling residential property. The team at Cheffins in El
Notes
Staying secure when looking for property
Ensure you're up to date with our latest advice on how to avoid fraud or scams when looking for property online.
Visit our security centre to find out moreDisclaimer - Property reference 33075036. The information displayed about this property comprises a property advertisement. Rightmove.co.uk makes no warranty as to the accuracy or completeness of the advertisement or any linked or associated information, and Rightmove has no control over the content. This property advertisement does not constitute property particulars. The information is provided and maintained by Cheffins Residential, Ely. Please contact the selling agent or developer directly to obtain any information which may be available under the terms of The Energy Performance of Buildings (Certificates and Inspections) (England and Wales) Regulations 2007 or the Home Report if in relation to a residential property in Scotland.
*This is the average speed from the provider with the fastest broadband package available at this postcode. The average speed displayed is based on the download speeds of at least 50% of customers at peak time (8pm to 10pm). Fibre/cable services at the postcode are subject to availability and may differ between properties within a postcode. Speeds can be affected by a range of technical and environmental factors. The speed at the property may be lower than that listed above. You can check the estimated speed and confirm availability to a property prior to purchasing on the broadband provider's website. Providers may increase charges. The information is provided and maintained by Decision Technologies Limited. **This is indicative only and based on a 2-person household with multiple devices and simultaneous usage. Broadband performance is affected by multiple factors including number of occupants and devices, simultaneous usage, router range etc. For more information speak to your broadband provider.
Map data ©OpenStreetMap contributors.
